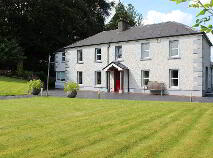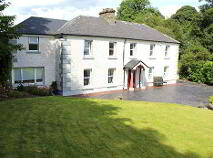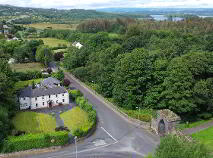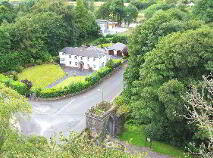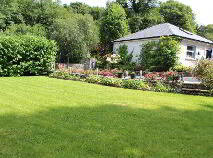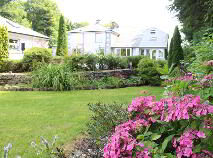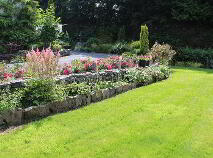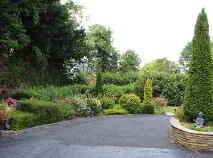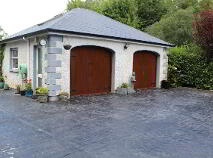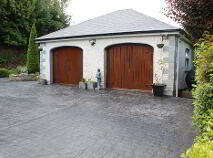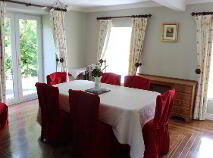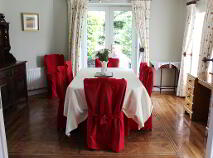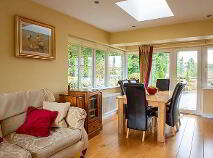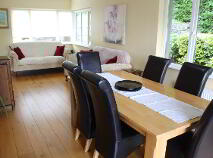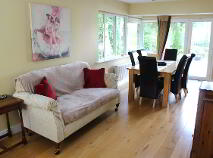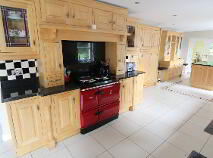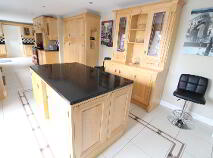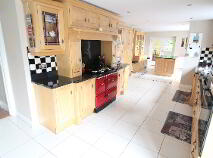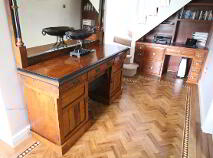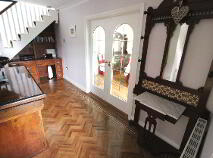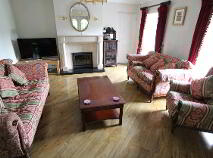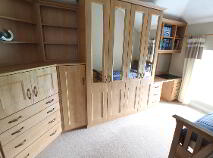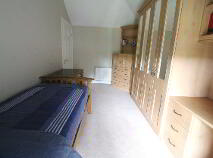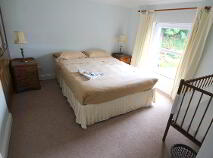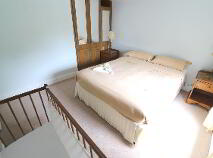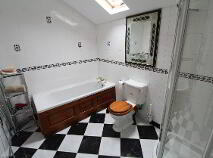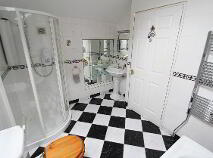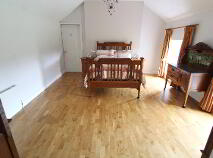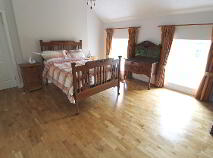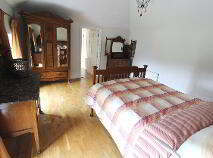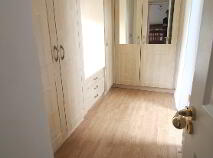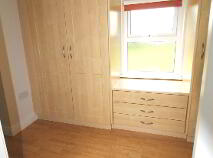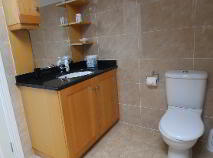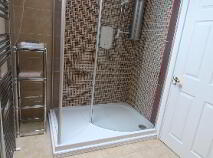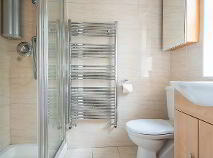Cookie Policy: This site uses cookies to store information on your computer. Read more
Sold
Back to Search results
Roseville, Drum, Boyle, County Roscommon
At a glance...
- Ground Floor: Central Foyer, Formal Sitting Room, Dining Room, Large Kitchen, Living Room, Utility Room, Bathroom.
- First Floor: House Bathroom, Bedroom 1, Bedroom 2, Bedroom 3, Master Suite including walkthrough wardrobe and Ensuite, First floor landing.
- Viewing is strictly by Appointment only through REA Brady.
Read More
Description
Situated among tastefully landscaped mature gardens in Boyle?s most desirable district ?Roseville? is an impressive residence which is finished to the highest standards throughout. Located next to the old gates of the Adjoining Lough Key Forest Park, this is an historic property that has been carefully extended and renovated creating excellent living spaces, modern features while maintaining the its original charm. On the ground floor there are three large reception rooms, two each side of the center hall and a very large living room on the west side of the house with windows on three elevations. The kitchen to the rear of the property is a masterpiece. It is very large, completed with raised panel maple cabinetry with inset doors and granite counter tops. Appliances are top of the range. (Neff & Stanley). The sitting room to the front is more formal with Marble Fireplace with Bodart & Gonay insert fire, great proportion and windows overlooking the front gardens. On the first floor are four spacious bedrooms. The Master Suite is a dream space. Large in proportion with walk through wardrobe and a newly fitted Ensuite with excellent fittings and finishes. The house bathroom has four fixtures including an extra large bath. Most other bedrooms have modern built in wardrobes and are well proportioned. To the rear of the house is a large 2 car garage finished in the same style as the house and offering excellent space and utility. This is one of the most impressive residences in this region and one that is more than worthy of a discerning buyer?s attention.
Have a look at our 3D Tour of the property to see for yourself this amazing property.
Have a look at our 3D Tour of the property to see for yourself this amazing property.
Accommodation
Central Foyer
5.23m x 2.41m
Kitchen
10.33m x 3.25m
Living Room
7.28m x 2.92m
Sitting Room
4.38m x 4.87m
Dining Room
7.28m x 2.92m
Utility Room
2.34m x 2.07m
Ground Floor Bathroom
1.25m x 2.03m
Bedroom One
3.10m x 3.44m
Bedroom Two
2.70m x 4.33m
Bedroom Three
3.12m x 3.84m
Master Bedroom
4.32m x 4.62m
Dressing Room/Wardrobe
3.01m x 1.81m
Master Ensuite
2.97m x 1.84m
Garage 1
6.13m x 3.37m
Garage 2
6.13m x 3.37m
Directions
The property has frontage and access from a public road and is very accessible to the N4 and Boyle town centre. The post code is N52 NE31. Viewing by Appointment

PSRA Licence No: 002457
Get in touch
Use the form below to get in touch with REA Brady (Carrick-on-Shannon) or call them on (071) 962 2444
