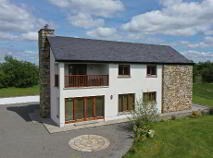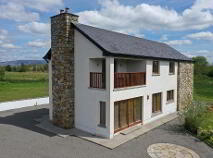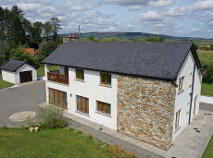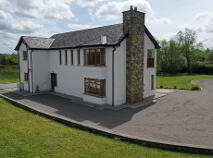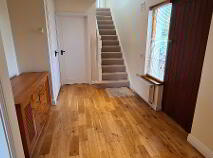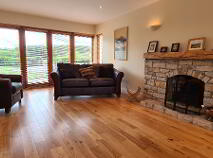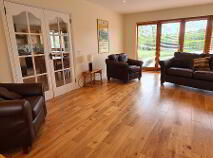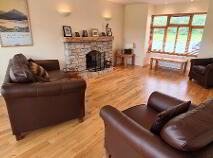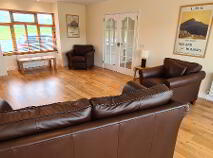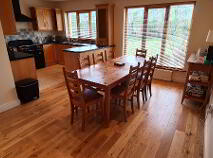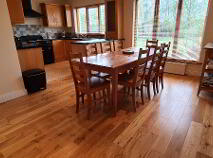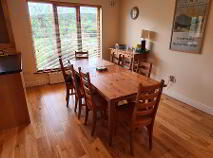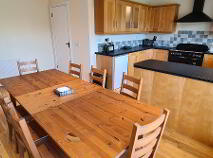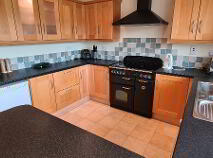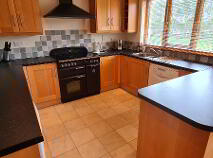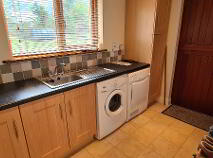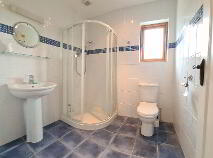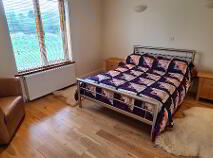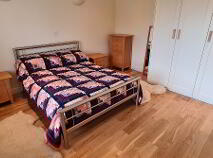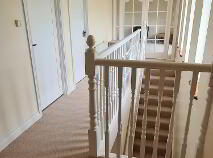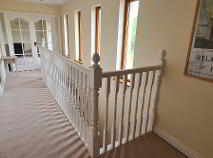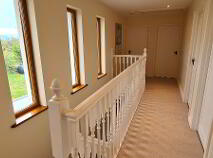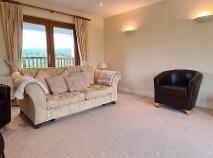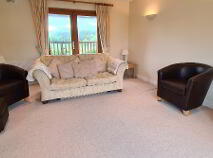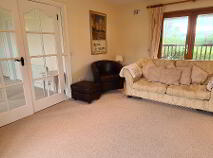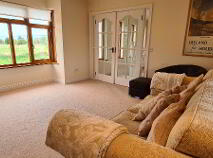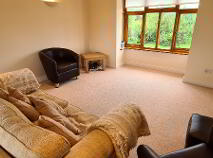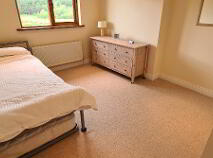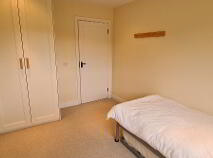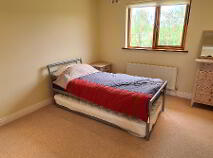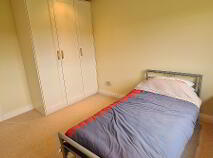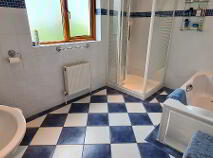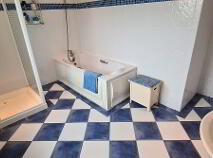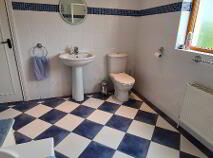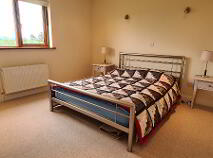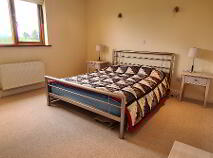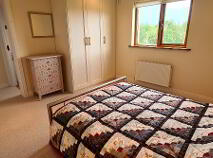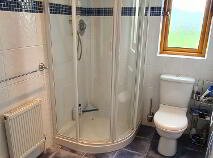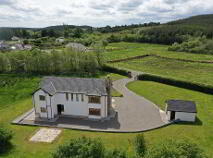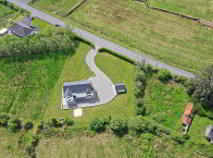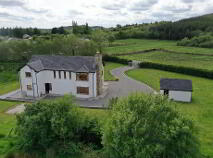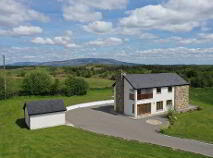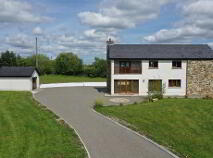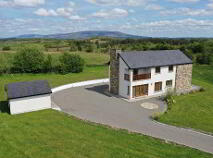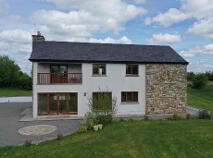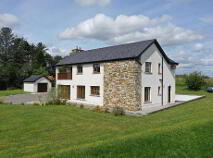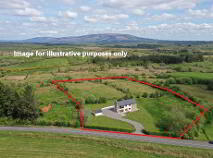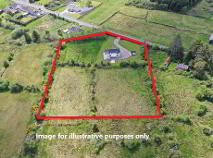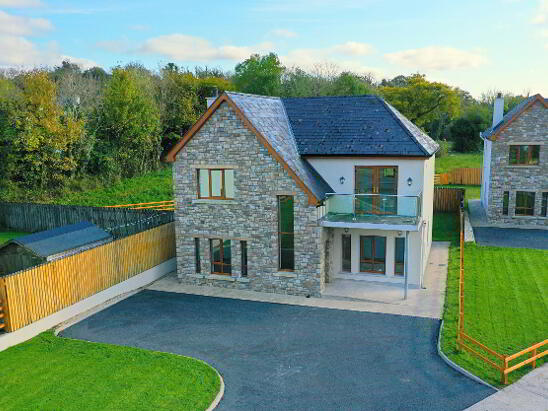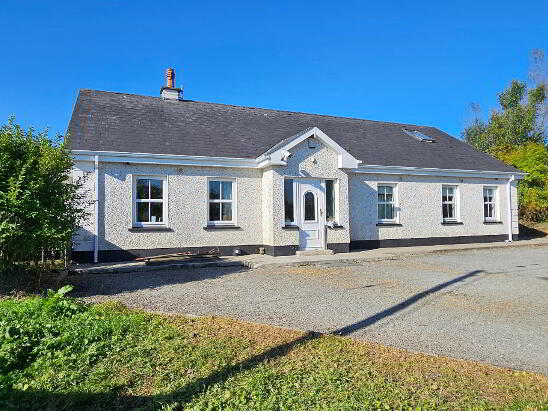Keadue, Derreenargan, Boyle, County Roscommon , F52 VK58
At a glance...
- Balcony at first floor level
- Stone feature to front facade
- Detached garage.
- Site of approx. 2.8 acres
- Mains water
- Septic tank on site
- Lough Key nearby
Description
Accommodation
Entrance Hall
4.39m x 2.83m Recessed lights, solid wood flooring, radiator, power points, hot press, carpeted stair way.
Utility Room
3.57m x 2.05m Recessed lights, tiled floor, fitted shaker style units with sink unit and drainer, plumbed for appliances, radiator, power points.
Shower Room
0.00m x 2.08m 6.83ft Recessed lights, tiled floor, fully tiled walls, wc, whb, extractor fan, corner shower unit, shaving light with socket.
Bedroom 1
4.02m x 3.83m Recessed lights, solid wood flooring, built in wardrobes, radiator, power points, tv point, phone point, wall lights.
Kitchen / Breakfast Area
3.20m x 3.06m Recessed lights, tiled floor, tiled splash back, fitted shaker kitchen with breakfast bar, power points.
Dining Area
5.05m x 3.18m Recessed lights, solid wood flooring, radiator, storage cupboard, large panoramic window over looking garden.
Sitting Room
6.08m x 4.17m Recessed lights, bay window, double doors to front patio, double doors to dining area, 3 x radiators, solid wood flooring, open fire with stone surround and heath with sold timber mantle, tv point, phone point, power points.
Lounge
4.25m x 3.94m Located at first floor level, Recessed lights, bay window, double doors to balcony over looking front garden, tv point, phone point, power point, carpeted.
Bedroom 2
3.87m x 2.88m Recessed lights, carpeted, built in wardrobe, radiator, power points.
Bedroom 3
3.95m x 3.13m Recessed lights, carpeted, built in wardrobe, radiator, power points.
Master Bedroom
5.00m x 3.77m Recessed lights, wall lights, carpeted, built in ward robes, power points, phone point. Fully tiled en-suite bathroom with recessed lights, wc, whb, radiator, shower, shaving light and fan heater.
Family Bathroom
3.44m x 2.35m Recessed lights, tiled floor, tiled walls, wc, whb, bath with shower mixer, extractor fan, shaving light.
Landing
6.79m x 2.08m Recessed lights, carpeted, radiator, power points, pull down ladder for access to attic.
Outside
c. 2.8 acres Detached garage Gravel drive and parking apronDirections
Located on the R284 - Leitrim Village to Keadue Road Eircode F52 VK58
BER details
BER Rating:
BER No.: 114850860
Energy Performance Indicator: Not provided
You might also like…

Get in touch
Use the form below to get in touch with REA Brady (Carrick-on-Shannon) or call them on (071) 962 2444
