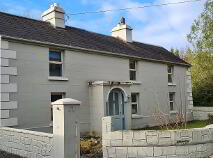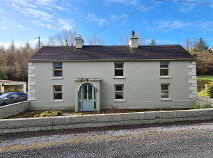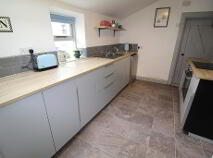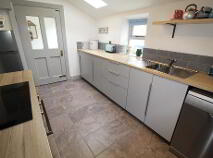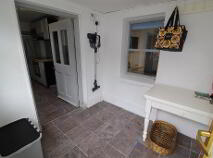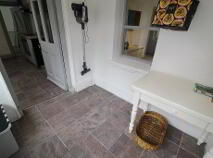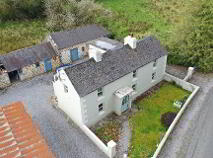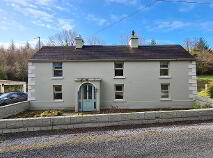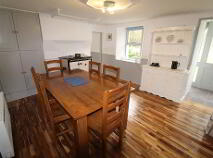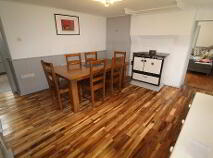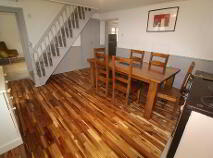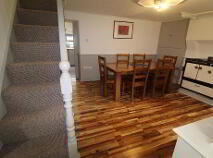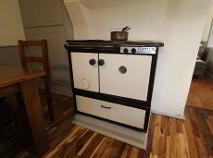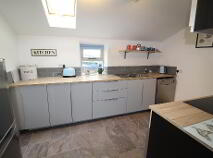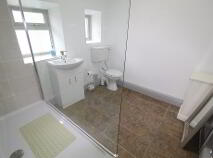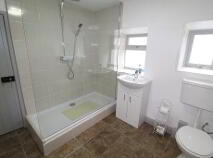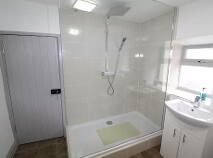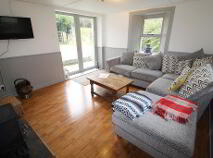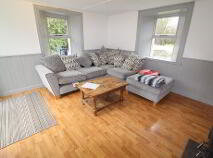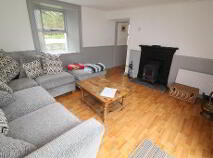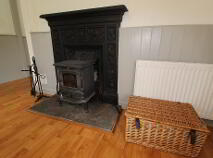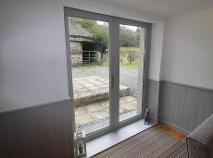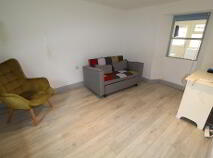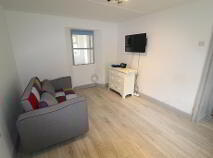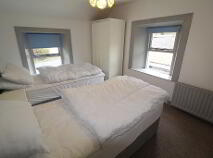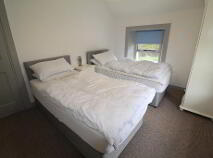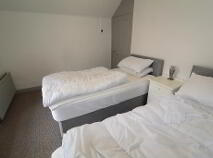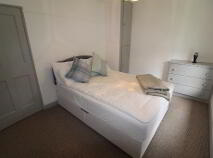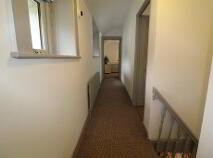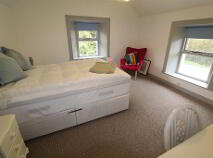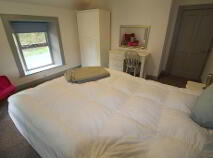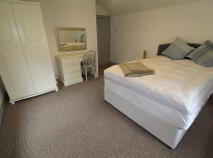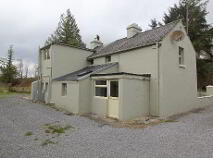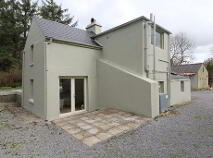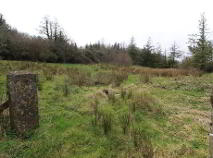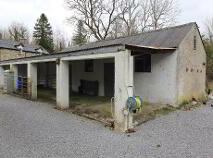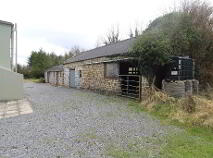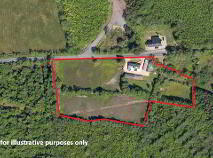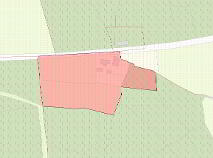Battlebridge Carrick on Shannon, County Roscommon , N41 NR70
At a glance...
- OFCH
- Outbuildings
- Country location close to Leitrim Village.
- Septic tank on site
- Mains water
Description
Accommodation
Entrance Porch
1.44m x 1.00m Tiled floor, timber paneled walls.
Dining Area
4.14m x 3.67m Timber paneled ceiling, timber paneling to walls, radiator, phone point, sockets, oil fired Stanley Super 80 Range, solid timber flooring, store cupboards, airing cupboard.
Sitting Room
3.78m x 3.62m Timber paneled ceiling, windows to 2 elevations, glazed double doors to rear patio, timber paneling to walls, laminate flooring, radiator, solid fuel stove with cast iron fire surround, power points.
Living Room
3.73m x 2.90m Radiator, laminate flooring, power points, windows to front & rear.
Kitchen
3.62m x 2.58m Tiled floor, contemporary style fitted kitchen, tiled splash-back, skylight, power points, fitted hob & extractor fan
Back Hall
2.21m x 2.12m Tiled floor, power points
Shower Room
2.85m x 2.43m Tiled floor, wc, whb, heated towel rail, double tray shower with floor to ceiling glass front and tiled surround
Bedroom 1
3.73m x 2.43m Carpeted, windows to 2 elevations, radiator, power points, timber paneled ceiling
Bedroom 2
3.60m x 2.71m Carpeted, window to front elevation, radiator, 2 x built in closets, timber paneled ceiling.
Bedroom 3
4.51m x 3.75m Carpeted, windows to 2 elevations, power points, radiator, timber ceiling.
Bathroom
2.80m x 2.60m Tiled floor, bath with tiled surround, electric shower with double tray, tiled surround and glass cubicle, wc, hwb heated towel rail, extractor fan
Landing
5.00m x 0.91m Carpeted, radiator, timber ceiling.
Outside
Gravel courtyard to rear with outbuildings Covered veranda Off street parking c. 2.6 acres of turbary/bog.Directions
N41 NR70

Get in touch
Use the form below to get in touch with REA Brady (Carrick-on-Shannon) or call them on (071) 962 2444
