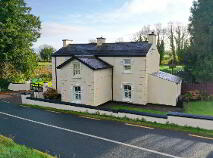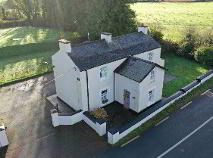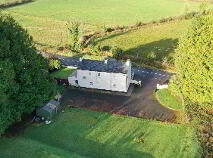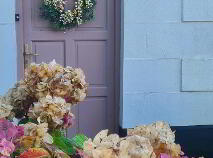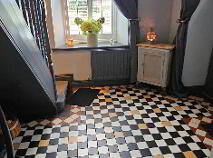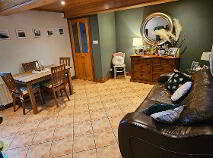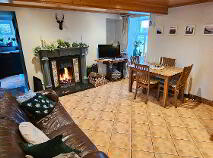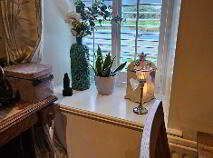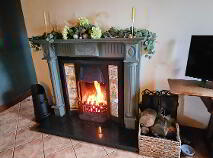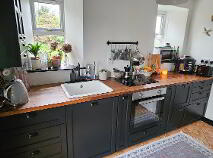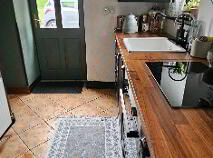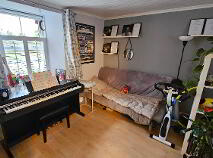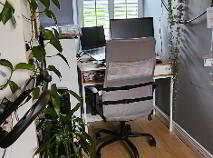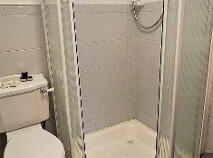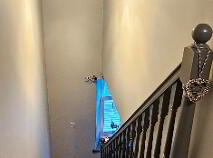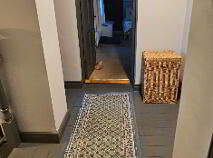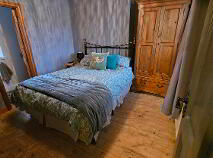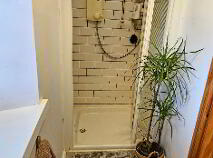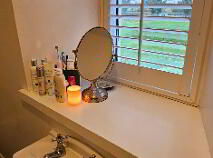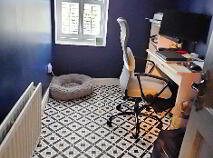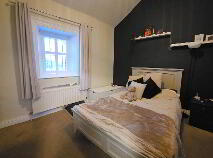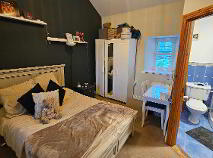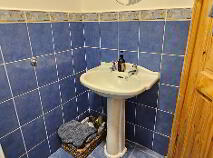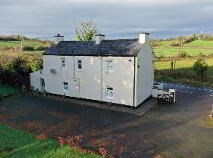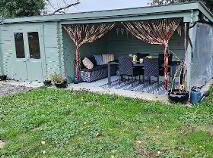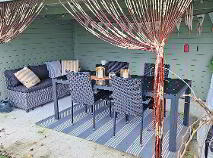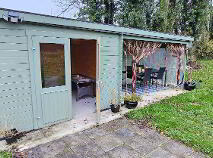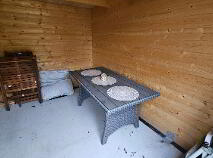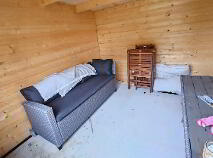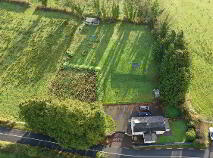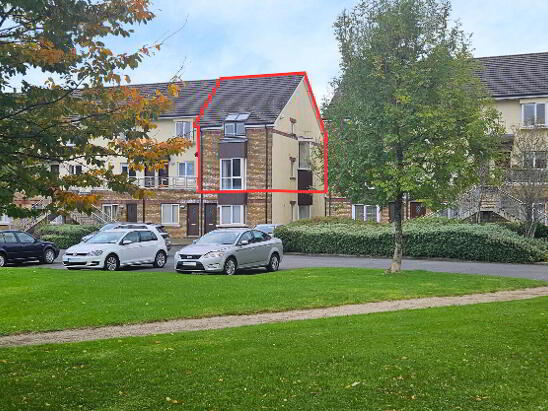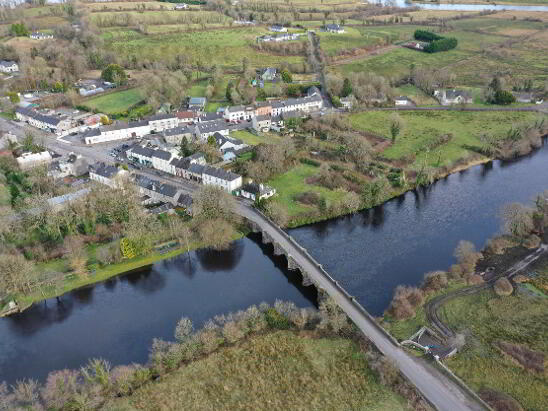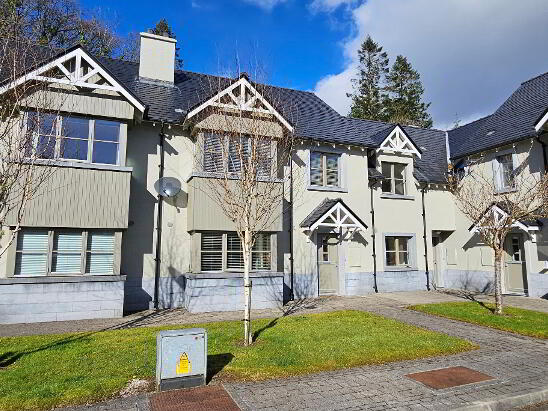Woodbine House, Meera Carrick-On-Shannon, County Roscommon , N41 EP04
At a glance...
- 3 no, bedrooms
- Ground floor bedroom
- All ensuite bedrooms
- OFCH
- ESB
Description
Accommodation
Entrance Hall
4.44m x 2.53m Entrance hallway with lovely tiled floor, window to front, stairs to first floor, door to living room, storage space under stairs.
Living Room
4.26m x 3.71m Living/Dining room with tiled flooring, open fireplace with tiled surround and granite hearth, wooden ceiling , windows with shutters and deep windowsills to front and to rear, opening through to kitchen
Kitchen
3.35m x 1.87m Kitchen with grey fitted units, electic hob and oven, 2 no. windows with deep windowsills, radiator ,single drainer sink, door with glass panels leading to rear of the house, tiled flooring, power points.
Bedroom 1
Downstairs bedroom could also be used as a home office, windows to front and rear, power points, radiator. Ensuite with shower, whb, wc.
Landing
2.02m x 1.76m Landing area with grey painted flooring.
Study
2.80m x 1.82m Study/office at front of house with lino on floor, window to front, deep windowsill, shutter on window, radiator, power point.
Bedroom 2
4.25m x 4.06m Very large room with high ceiiling, carpeted flooring, 2 windows to front and back, shutters on windows, radiator, power points
En-Suite 1
1.93m x 1.49m Ensite with tiled floor, half tiled walls, whb, wc, shower, mirror and shaver light.
Bedroom 3
4.17m x 3.49m Double bedroom with wooden flooring, window to front with shutters, radiator, power points. Ensuite with whb, wc, shower, lino on floor, shelving, window to rear.
Outside
Summerhouse in garden large site of circa 0.75 acres Shed Tarmacadam driveDirections
Located on the Croghan Road N41 EP04
BER details
BER Rating:
BER No.: 117879320
Energy Performance Indicator: 578.17 kWh/m²/yr
You might also like…

Get in touch
Use the form below to get in touch with REA Brady (Carrick-on-Shannon) or call them on (071) 962 2444
