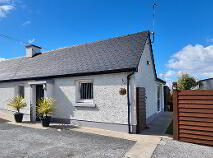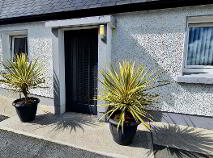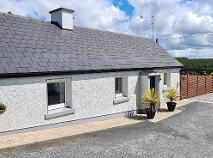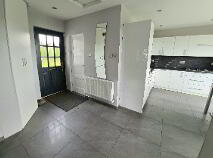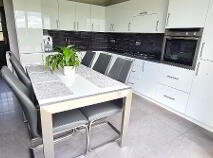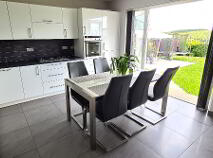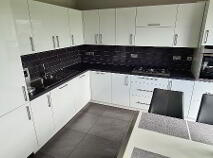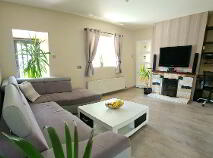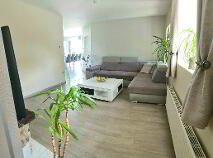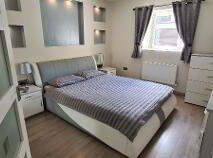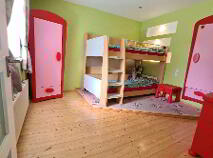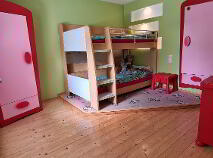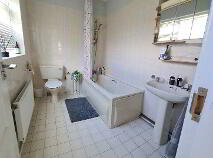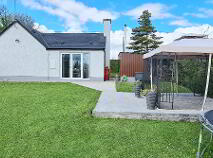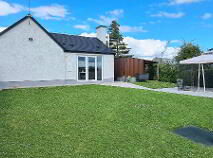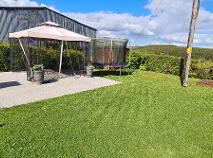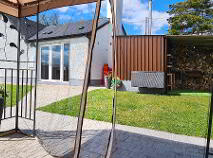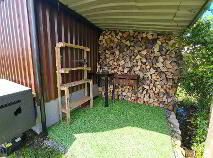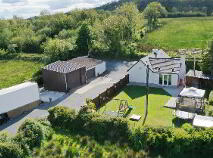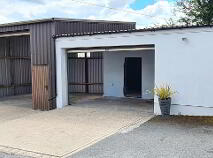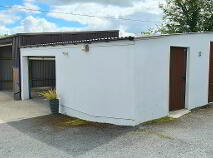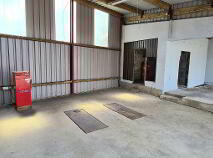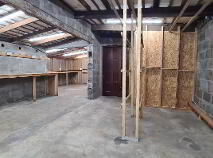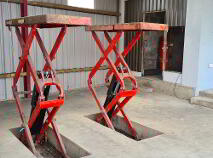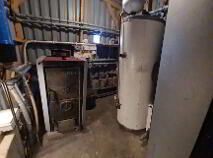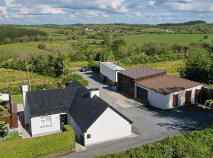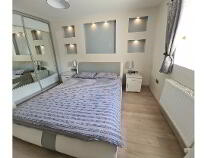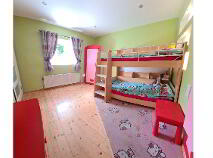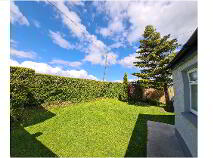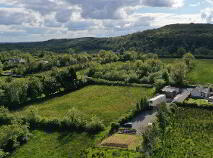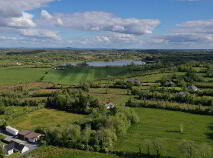Victoria's Cottage, Drumliffin, Glebe , Kilclare, Carrick-On-Shannon, County Leitrim , N41 E0A4
At a glance...
- Fully Integrated Gloss white Kitchen with large patio door overlooking enclosed garden,
- Open Plan Living,
- Excellent Fitted Wardrobes in both spacious bedrooms,
- Approx 8 Km from Carrick on Shannon and N4,
- Viadrus Solid Fuel Heating,
- Oil Central Heating,
- Underfloor Heating.
- Mains Water,
- Mains Sewerage,
Description
Accommodation
Entrance Hall
2.00m x 1.84m Laminated flooring Recessed lighting Mirror to Wall
Kitchen/Dining Area
4.65m x 3.41m Fully Fitted High Glass Integrated Kitchen with double patio doors to enclosed private garden and bbq area, large format tiled floor, tiled back splash, recessed lighting
Living Room
4.65m x 3.41m Door and Window to front elevation with curtains, poles and blinds, radiator, laminated flooring throughout, open fire place set in featured stone with TV on wall bracket, pendent lighting, ample electric sockets.
Bedroom 1
4.25m x 3.28m Window to front elevation with curtains, poles and blind, radiator, laminated flooring throughout, Excellent fitted sliding wardrobes, recessed lighting and feature wall lights , ample electric sockets
Bedroom 2
3.25m x 3.46m Window to front elevation with curtain, poles and blinds, radiator, wood flooring, fitted wardrobes, recessed lighting, ample electric sockets
Bathroom
4.25m x 3.28m Window to side elevation with blind, fully tiled walls and floor, radiator, bath with over head shower hose, whb, wc, fitted bathroom cabinet, and shelf, recessed lighting
Workshop
c 90sqm of sheds outside, with electrics, and water.
Outside
Outbuildings c 90,sqm, Boiler Laundry Shed 3.91 x 2.07 with Buffer Tank, Viadrus Solid Fuel Heating, Manicured enclosed Private Garden, Cemented Drive Way.BER details
BER Rating:
BER No.: 106873581
Energy Performance Indicator: Not provided

Get in touch
Use the form below to get in touch with REA Brady (Carrick-on-Shannon) or call them on (071) 962 2444
