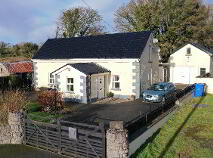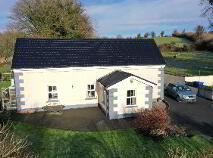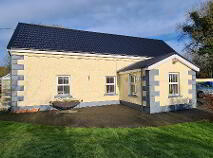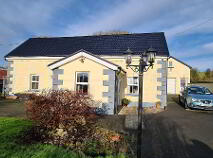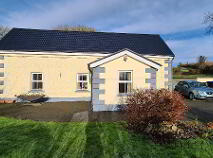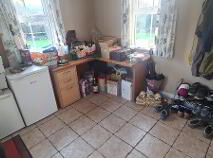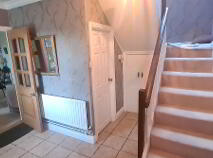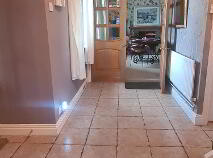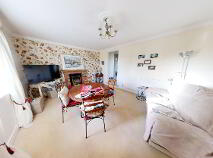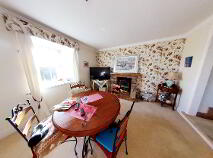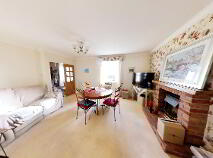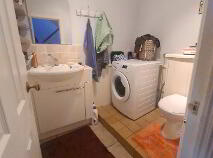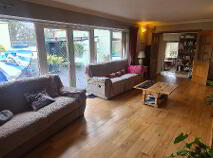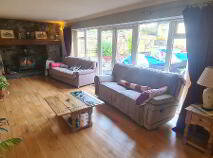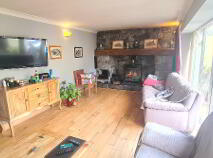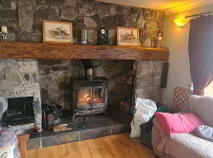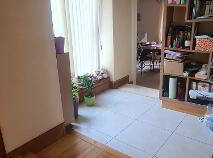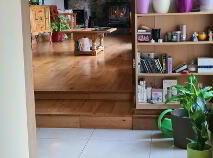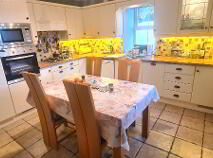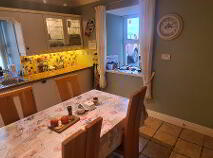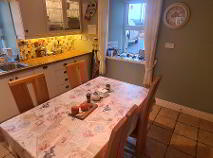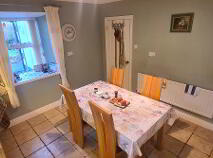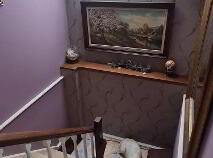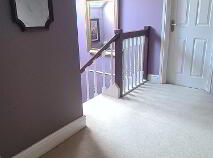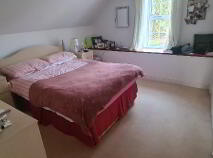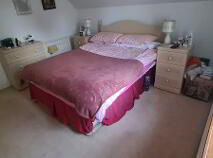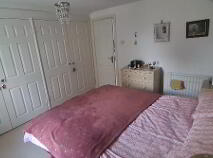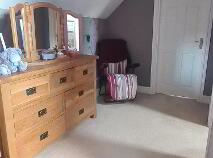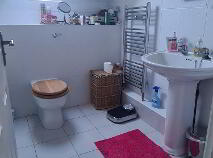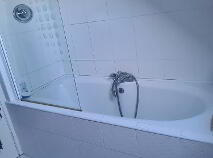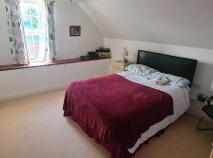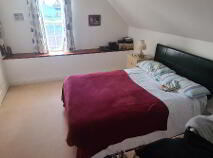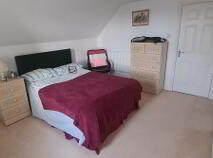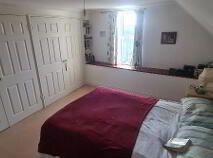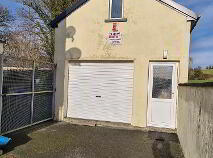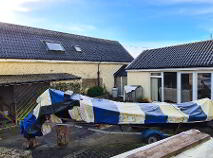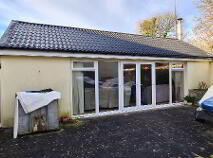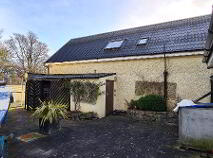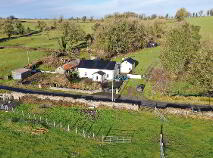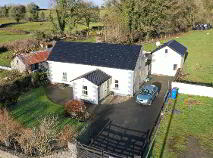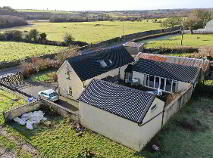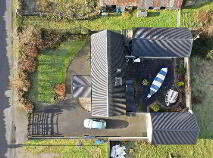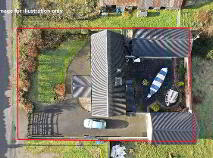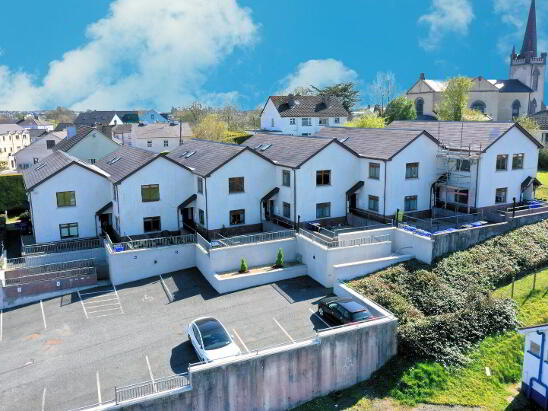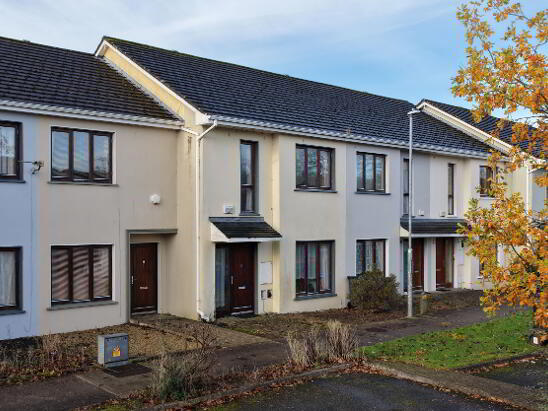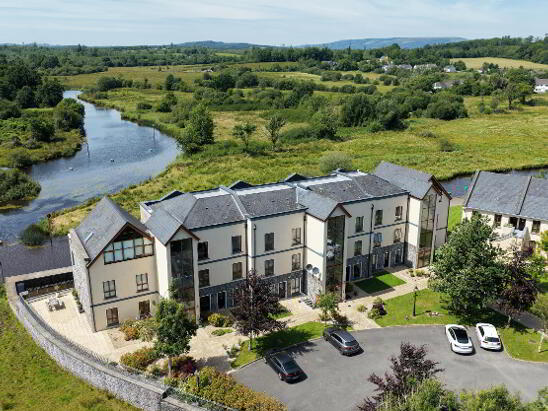Rodeen, Hillstreet, Carrick-On-Shannon, County Roscommon , N41 N231
Description
Accommodation
Entrance Porch
3.15m x 3.00m Tiled floor, uPVC front door, power points, 2 x windows
Entrance Hall
3.56m x 3.04m Tiled floor, radiator, carpeted stairs, power points.
WC
1.97m x 1.53m Tiled floor, plumbed for washing machine, part timber paneled walls, power point, wc, whb
Living Room
4.90m x 3.72m Carpeted, radiator, coving, ceiling rose, double doors to entrance hall, brick fireplace with flame effect electric fire.
Other
2.40m x 1.69m Tiled floor, glazed area, radiator, wall lights.
Sitting Room
7.90m x 3.35m Extensive glazed area, double doors to courtyard, solid fuel stove connected to heating system, solid wood flooring throughout, coving to ceiling, wall lights, feature stone wall.
Kitchen
3.75m x 3.49m Tiled floor, extensive fitted kitchen, ceiling coving, radiator, power points, deep inset windows to front and gable of the house.
Bedroom 1
3.89m x 3.38m Carpeted, window to gable, radiator, built in wardrobes.
Landing
4.35m x 1.91m Carpeted, timber bannisters, power point.
Bathroom
2.32m x 2.12m Tiled floor, tiled walls, skylight window, heated towel rail, bath with shower, wc, whb, fan heater.
Bedroom 2
4.24m x 3.38m Carpeted, window to gable, radiator, built in wardrobes.
Outside
Tarmac driveway. Lawn to front. Enclosed private courtyard.Directions
N41 N231
BER details
BER Rating:
BER No.: 105868251
Energy Performance Indicator: Not provided
You might also like…

Get in touch
Use the form below to get in touch with REA Brady (Carrick-on-Shannon) or call them on (071) 962 2444
