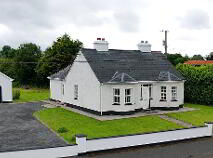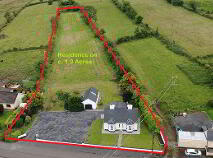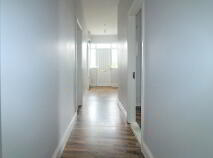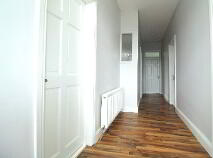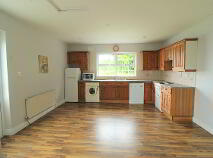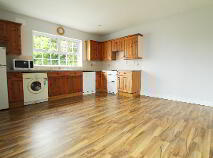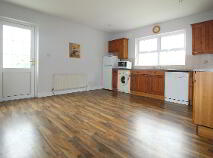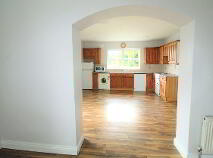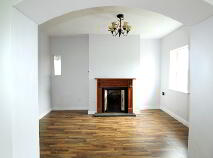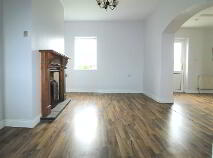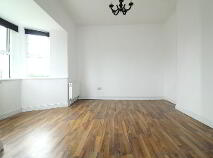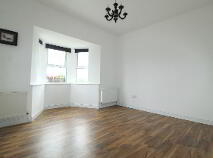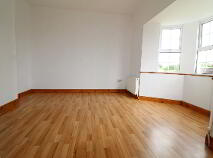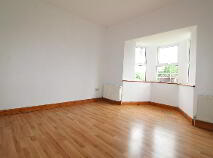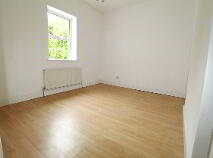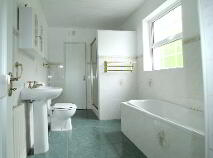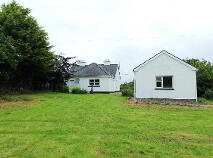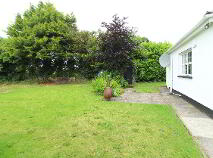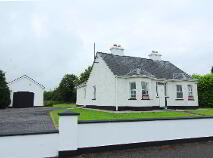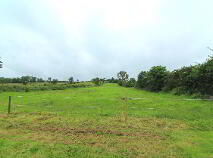Rathkerry, Tibohine, Castlerea, County Roscommon , F45 NP08
At a glance...
- Newly Decorated throughout,
- Detached House offering spacious and bright living area/bedrooms,
- Laminated flooring throughout,
- UPVC Windows and Doors,
- Oil Centrally heated,
- Detached Garage,
- C 1.9 Acres of Land,
- Back boiler which heats water and radiators.
- Septic Tank,
- Mains Water.
Description
Accommodation
Entrance Hall
6.94m x 1.50m Laminated flooring throughout, 2 radiators, pendent lighting
Kitchen/Dining Area
4.44m x 4.23m Fitted wooden kitchen with fridge/freezer, washing machine, dishwasher, electric stand alone oven and hob, electric extractor fan, microwave, tiled back splash, laminated flooring throughout, window to rear elevation, door to side elevation, radiator, recessed lighting.
Sitting Room
4.23m x 3.26m Wooden Surround Open Fire with back boiler , window to side elevation, radiator, laminated flooring throughout, pendent light with decorative light shade, electric sockets.
Bedroom 1
4.15m x 3.75m Bay Window to front elevation with blinds, 2 radiators, laminated flooring, pendent lighting with decorative light shade, electric sockets.
Bedroom 2
4.28m x 3.58m Bay Window to Front Elevation, laminated flooring throughout, 2 radiators, pendent light, electric sockets
Bedroom 3
3.63m x 3.11m Window to rear elevation, laminated flooring throughout, radiator, pendent light with decorative shade, electric sockets.
Bathroom
3.53m x 2.11m Window to side elevation, half tiled walls throughout, tiled flooring, radiator, walk in tiled surround shower with Triton electric shower, whb, wc, bathroom cabinet, towel rails, pending light.
Garage
Large detached garage with electrics.
Outside
Garden to Front and Rear, Paved Patio Area to rear, Detached Garage, C . 1.9 Acres Land, Gated entrance with excellent parking, Boiler, Oil Tank.BER details
BER Rating:
BER No.: 114120785
Energy Performance Indicator: Not provided

Get in touch
Use the form below to get in touch with REA Brady (Carrick-on-Shannon) or call them on (071) 962 2444
