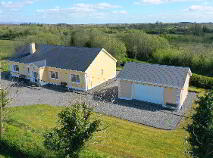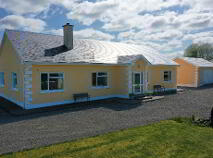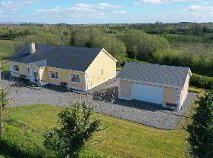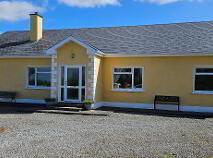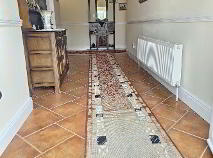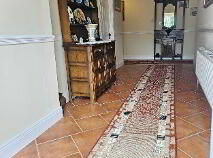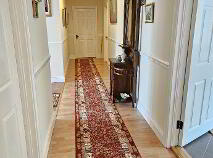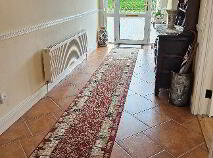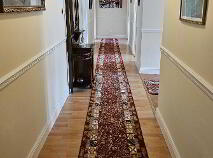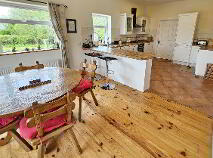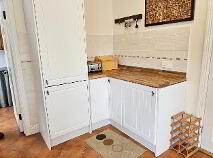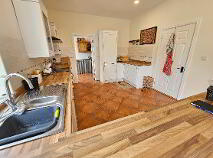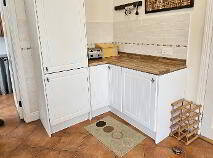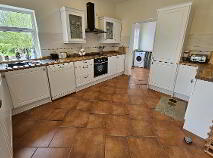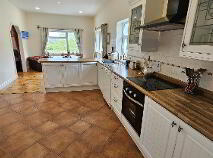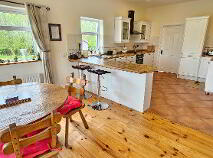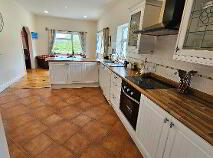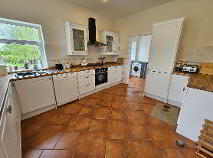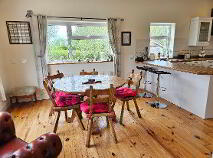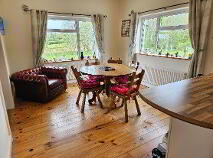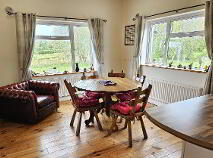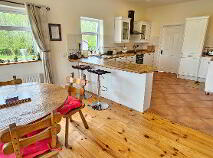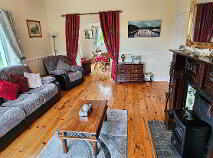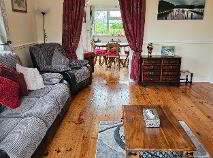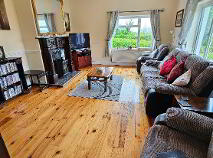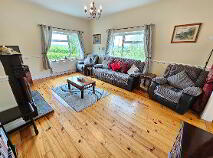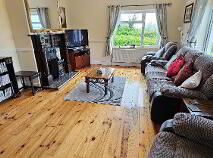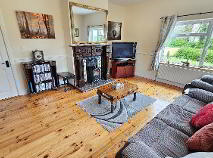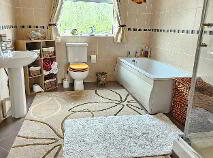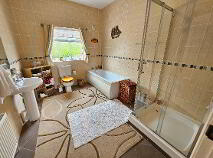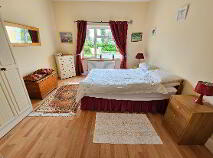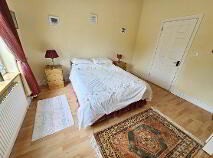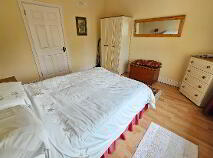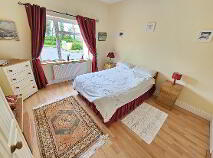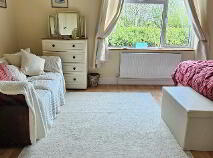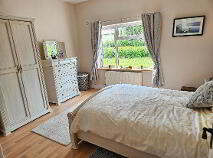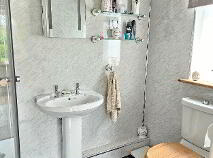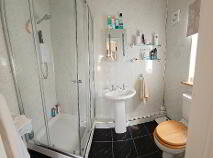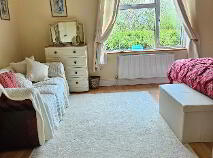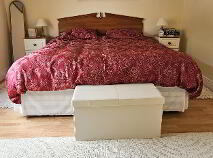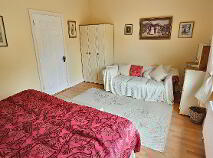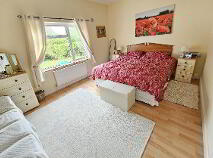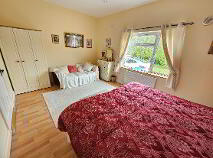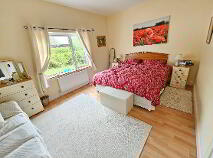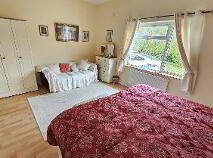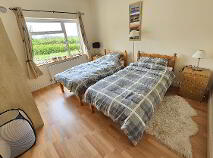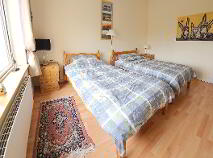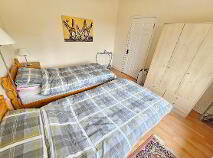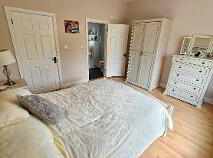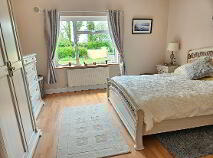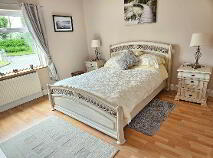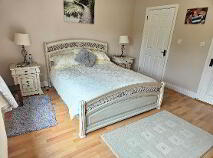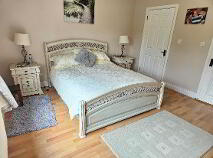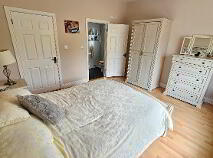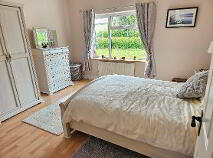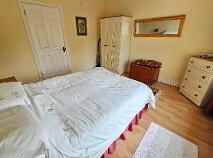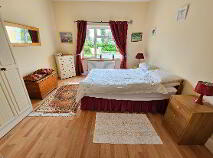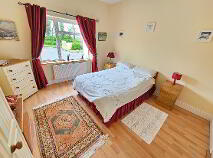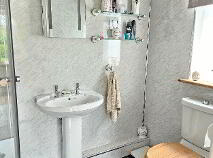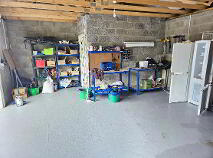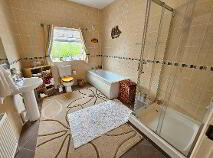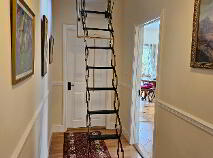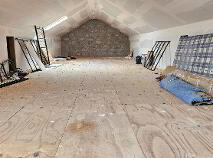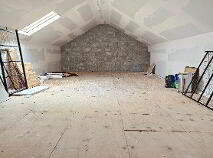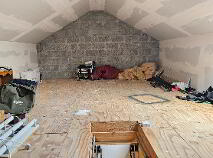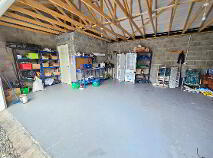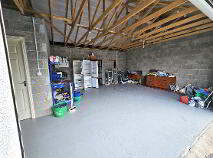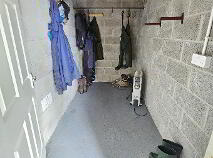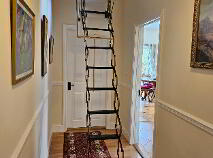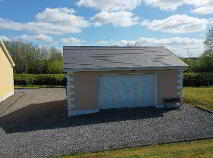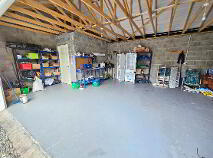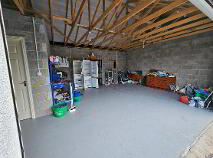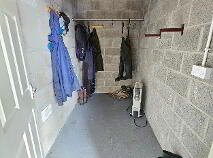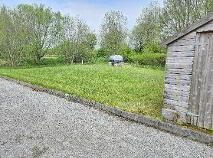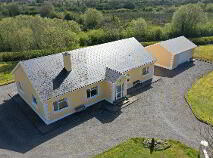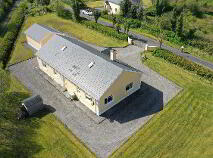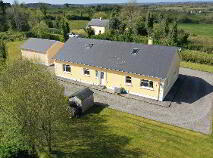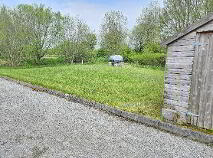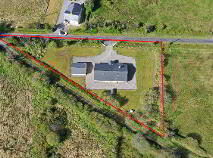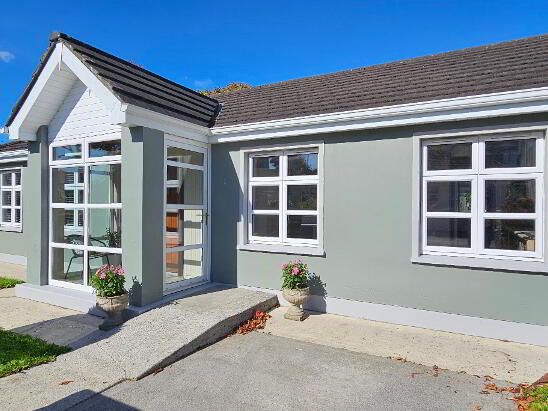Liscallyroan, Drumsna, Carrick-On-Shannon, County Leitrim , N41 W306
At a glance...
- Large living room
- Ensuite bedroom
- Separate garage
- Spacious kitchen and dinig area
- Separate Utility room
- Potential to extend the very spacious attic space
- OFCH
- Open fireplace
- Mains water
- Septic tank
- Close to Carrick on Shanon and all its amenities including schools, shops, childcare facilities, sports facilities, waterways,
Description
Accommodation
Entrance Hall
5.45m x 2.01m Spacious and bright entrance hallway with tiled flooring, large radiator, phone and power points, glass front door, dado rail, high ceiling, door through to bedroom at front, door to sittingroom. Long hallway to bathroom and bedrooms, stairs to attic.
Bedroom 1
3.77m x 3.31m Double bedroom at the front of the house, laminated flooring, large window, power points radiator and a high ceiling.
Living Room
5.22m x 4.14m Very large living area at the front of the house with wooden flooring, very big windows to the front and side, open fireplace with timber surround, radiator, power and tv point, door leading to hallway, opening through to dining area at the rear.
Kitchen/Dining Area
3.91m x 3.44m Large bright kitchen and dining area at the rear of the house which is ideal for entertaining family and friends with fitted white kitchen, lots of storage space, breakfast bar, tiled floor in kitchen, window to rear garden, single drainer sink, tiled over countertop, lots of power points, electric hob and oven, plumbed for dishwasher, door to separate utility area.
Dining Area
3.60m x 3.44m Dining area at the rear which is part of kitchen, wooden flooring, 2 large windows, very bright space, opening through to living area at the front, power points.
Utility Room
3.43m x 2.20m Utility room off the kitchen, tiled flooring, rear door leading to the back of the house, plumbed for washer, storage units with plenty of space.
Bedroom 2
3.75m x 3.56m Double bedroom at the front, laminated flooring, large room with a big window to the front, power poins, radiator.
Bathroom
3.41m x 2.60m Bathroom which is very spacious, fully tiled, large window, electric shower, bath, wc, whb, mirror and shaver light, radiator.
Bedroom 3
4.85m x 3.21m Double bedroom with laminated flooring, very bright room, radiator, large window, power points, tv point.
Bedroom 4
4.15m x 3.66m Double bedroom at the front with large window, laminated flooring, radiator, power points and tv point.
En-Suite 1
2.35m x 1.38m Ensuite bathroom which is very spacious, electric shower, whb, wc, tiled flooring, mirror and shaver light, radiator.
Garage
Large detached garge with concrete flooring, electric roller doors, power points.
Outside
Gardes front and rear Gated to front Detached garageDirections
N41 W306
You might also like…

Get in touch
Use the form below to get in touch with REA Brady (Carrick-on-Shannon) or call them on (071) 962 2444
