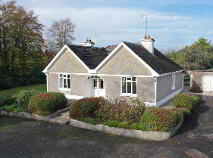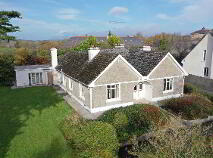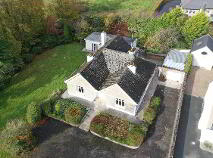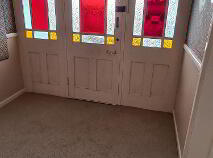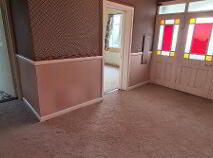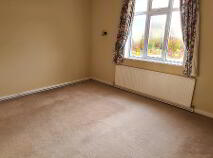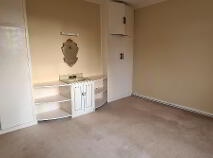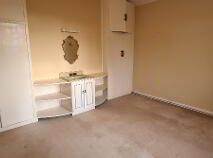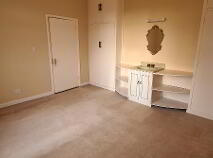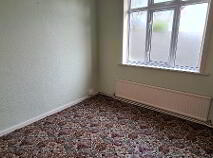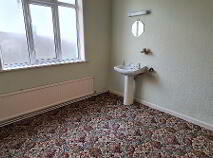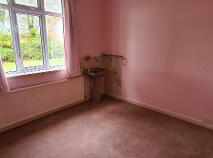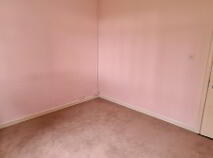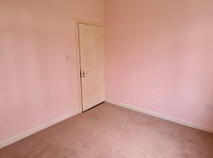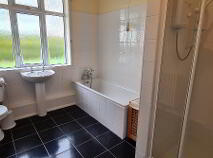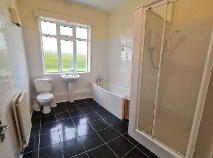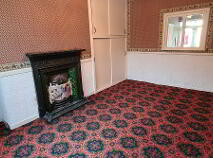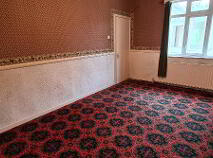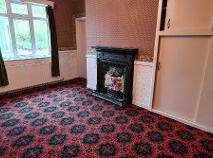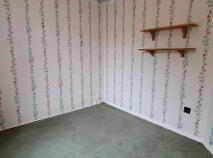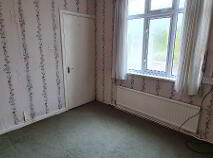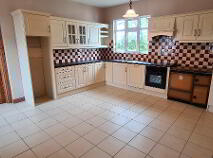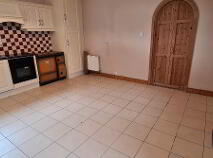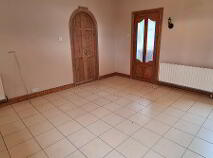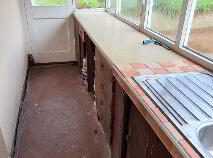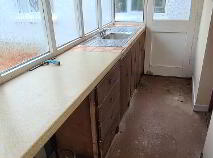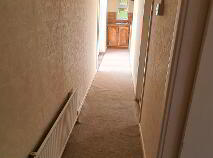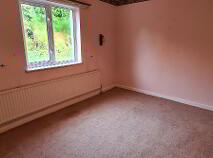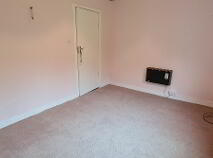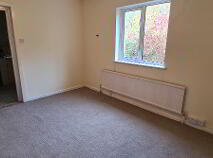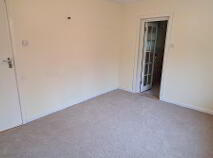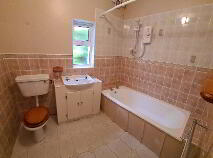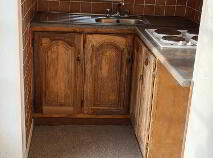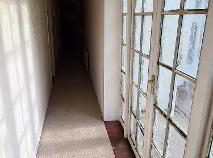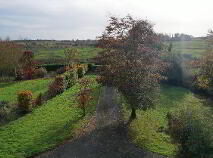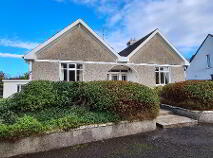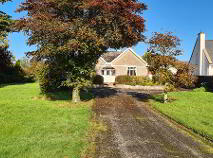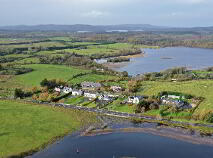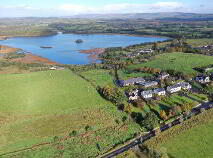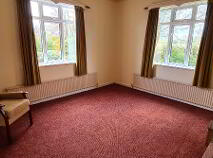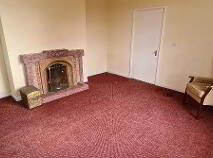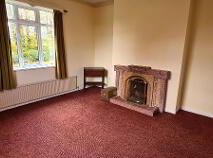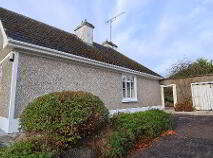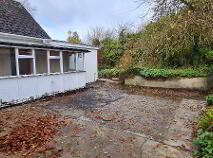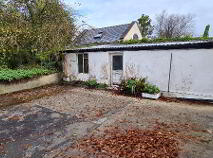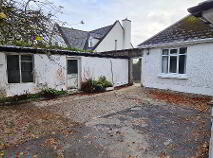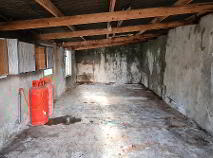Knocknacarrow, Cootehall, Boyle, County Roscommon , F52 F880
At a glance...
- Oil fired central heating.
Description
Accommodation
Entrance Hall
4.37m x 2.44m Carpeted, radiator, dado rail, coving, ceiling rose, feature stained glass front door.
Sitting Room
4.19m x 4.18m Carpeted, radiator x 2, 2 x window, feature fireplace, power points, tv point.
Living Room
4.86m x 3.06m Carpeted, radiator, power points, cast iron fireplace with tiled inset and slate hearth.
Kitchen/Dining
4.87m x 4.56m Tiled floor, tiled splash back, fitted kitchen, integrated hob & oven, power points, phone point, wall lights, access to attic, Fakro pull down ladder to attic space, Tirolia solid fuel range.
Utility Room
4.08m x 1.38m Fitted counter top with sink unit.
Bedroom 1
4.19m x 3.99m Carpeted, radiator, built in wardrobes, vanity unit with sink, shaving light, coving, ceiling rose, power point, wall lights.
Bedroom 2
3.13m x 2.94m Carpeted, sink unit, radiator, power points.
Bedroom 3
3.39m x 3.13m Carpeted, ceiling rose, radiator, power point, tv point, whb with tiled surround.
Bedroom 4
3.16m x 2.95m Carpeted, radiator, power points, phone point, tv point.
Bathroom
3.16m x 2.54m Tiled floor, part tiled walls, wc, whb, bath with shower mixer, separate shower cubicle with electric shower
Bedroom 5
4.07m x 3.02m Carpeted, radiator, power point, wall lights
Bedroom 6
3.98m x 3.03m Carpeted, radiator, wall lights, power points, tv point, en-suite bathroom.
En-suite
2.44m x 1.97m Tiled floor, wc, whb, bath with power shower, radiator/towel rail, part tiled walls, fan heater, extractor fan
Pantry
9.97m x 0.86m Carpeted with a galley style kitchen with fitted units & hob, double doors to garden, coving, radiator, power
Outside
c. 0.75 acre site Courtyard to rear Detached garageDirections
F52YV26

Get in touch
Use the form below to get in touch with REA Brady (Carrick-on-Shannon) or call them on (071) 962 2444
