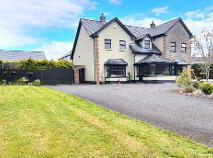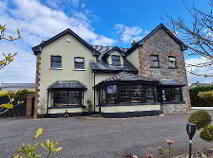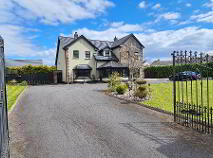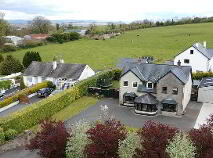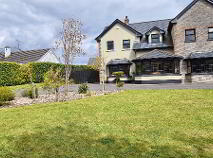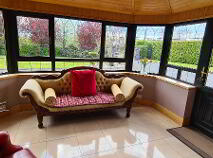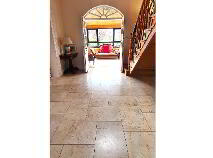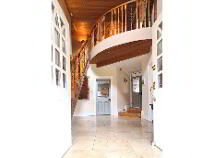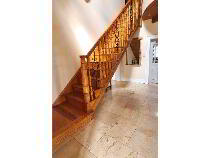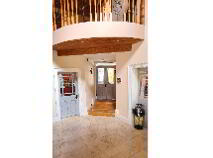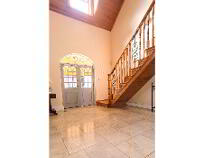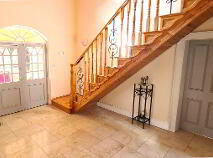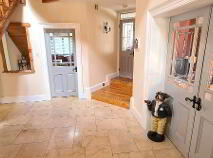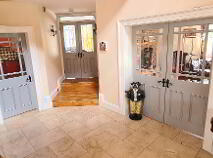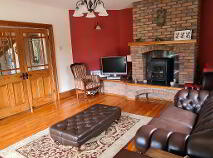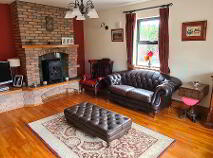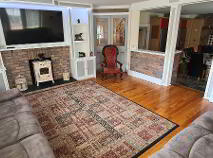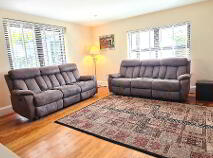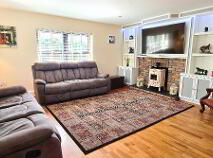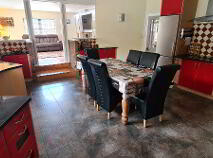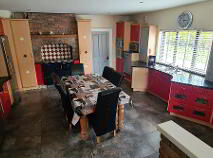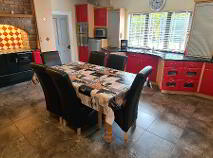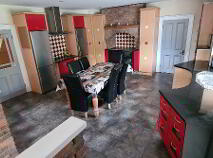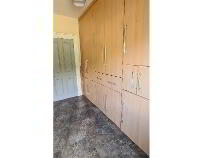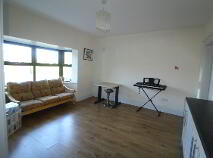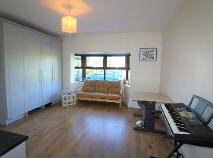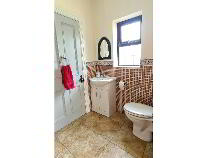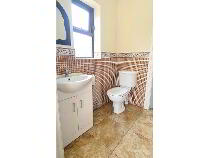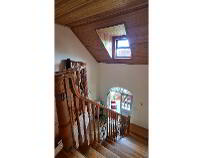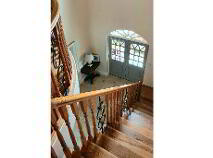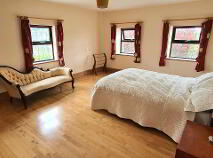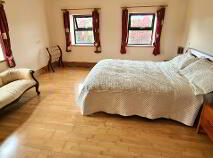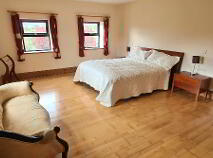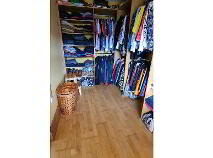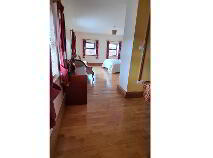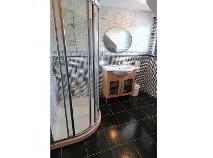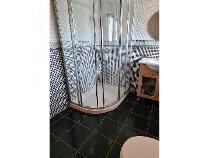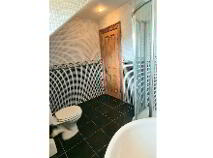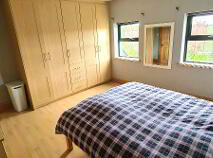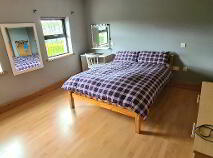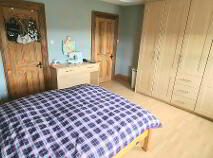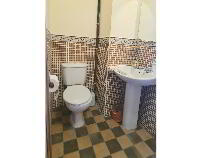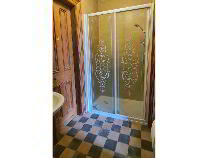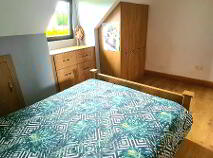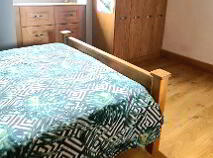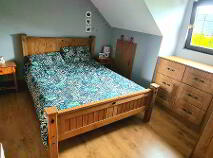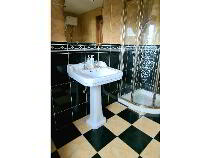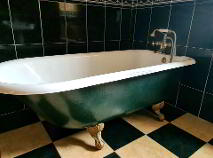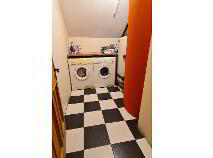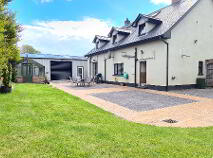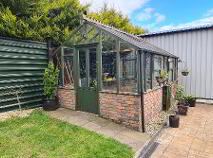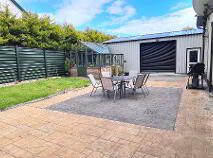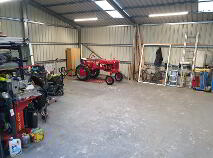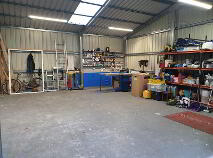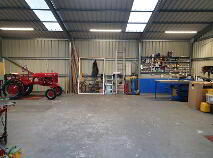Greatmeadow Boyle, County Roscommon , F52 VF54
At a glance...
- Two Reception Rooms
- Fully Fitted Eat In Kitchen, with seperate Utility Area
- Spacious Bedrooms with Built in Wardrobes
- Under Floor heating throughout, duel-fuel heated with Wood Pellet Stove or Oil.
- PVC Windows and External Doors
- Paved Patio Area
- Mature Gardens
- Private Entrance with Ample Parking
- Within Walking of Local Schools and Amenities
- Short Drive from N4
- Walking distance to Local Railway - Sligo - Connelly Station Route
- Greenhouse
- Large Outbuilding, Ideal for Hobbyist, Home office or small business.
Description
From the outer foyer you enter through double doors to the main foyer with vaulted ceiling and curved gallery above. The panelled door, cut string stair and travertine flooring in this space add to the ambience. Off this space is a spacious sitting room with solid cherry flooring and inset stove. Also, off the foyer is the large eat-in kitchen with extensive cabinetry with granite countertops and large window overlooking the enclosed back garden.
Off the kitchen is the informal living area which can also be accessed from the main foyer. This space can comfortably accommodate two 3-seater couches and has windows to two elevations. Also, on the ground floor is a very practical and fully fitted utility room, a WC and large ground floor bedroom.
There are 5 doors off the spacious first floor Gallery. The first four doors lead to, a laundry room, a 4-fixture house bathroom and two double bedrooms (which share one ensuite bathroom). The last door leads to a very special master suite. This suite goes from the front to the rear of the house. The bedroom is dual aspect, bright, with generous proportions. Off this are the fully fitted dressing area and the master ensuite. If space and luxury is on the wish list, this suite fits the bill.
Outside the gardens are landscaped with mature trees, shrubberies and well-trimmed hedges creating a private and inviting space. To the front there is ample space for parking and movement. To the rear there is a large paved patio, a pretty greenhouse and a very useful modern outbuilding. This would be ideal for the hobbyist, home workshop, home office or small business.
Under Floor heating throughout, duel-fuel heated with Wood Pellet Stove or Oil.
The list of features is too long for this piece. If you are looking for a large and well finished family home in a convenient and private setting and have an appreciation for energy efficiency and good workmanship, this property is a must see. For further information contact REA Brady on 071 96 22444
Accommodation
Entrance Porch
3.60m x 3.02m Lots of natural light through the PVC windows and door, tiled flooring, vaulted ceiling.
Reception Hallway
4.31m x 3.52m Spacious entrance with Vaulted ceiling overlooked by Gallery landing, tiled flooring, recessed lighting.
Reception Room
4.26m x 5.45m Bay window to front, side window to rear, solid Cherrywood Flooring, inset stove with handbuilt stone surround, and granite insert. Wall lights, downlights with dimmer control.
Sitting Room
4.53m x 4.80m Large windows to rear and side elevation, solid Cherrywood Flooring, inset stove with built in units. Recessed lighting.
Kitchen/Dining
5.87m x 5.14m Fully fitted kitchen / dining area, with Fridge, Freezer, Double Oven, Dishwasher, Electric Hob and Extractor Fan. Wood pellet Stove. Granite Worktops, tiled flooring, recessed lighting, Window to rear elevation.
Utility Room
3.03m x 2.10m Fully fitted, with tiled flooring, door to rear elevation, recessed lighting
WC
2.17m x 1.64m WHB, WC, part mosaic tiled walls, tiled flooring, mirror, Recessed Lighting.
Bedroom 4
4.27m x 3.72m Bay Window to front elevation, laminate flooring, Built in storage, downlight
Landing
6.00m x 2.60m Gallery Landing, Solid Cherrywood Flooring, Recessed Lighting
Master Bedroom
5.55m x 4.26m Four Windows to Front and Side elevation, Maple Flooring throughout, Central ceiling light, access to Dressing Room and Ensuite
Dressing Room
3.74m x 1.96m Maple Flooring, Purpose Built Hanging and Shelving, Pendant Ceiling Light
En-Suite 1
2.79m x 2.06m Tiled Floor, WHB with Vanity Unit beneath, WC, Mirror, Corner Shower measuring 1.2m, Recessed Lighting, Dormer Style Window
Laundry Room
2.60m x 2.00m Plumbed for Washing Machine and Dryer, Buffer Tank, Checkerboard Tiled Flooring, Downlight
Main Bathroom
3.30m x 2.63m Fully tiled walls, Tiled flooring, WHB with Mirror and Spotlight, WC, Recessed window seat, Standalone Clawfoot Bathtub, Corner Shower, Dormer Window.
Bedroom 3
4.28m x 3.72m Two windows, front elevation, laminate flooring, Pendant Ceiling Light, Fitted Wardrobes access to Jack and Jill Ensuite Shower Room
En-Suite 2
2.72m x 1.23m Checkerboard Tiled Flooring, Part Tiled Walls in Mosaic Style, Enclosed Shower Cubicle fully tiled, Extractor Fan, WHB with Mirror, WC
Bedroom 4
4.21m x 2.85m Dormer Style Window, Built in Wardrobe and recessed drawer unit. Laminate flooring, Pendant Ceiling Light
Shed
11.00m x 7.70m Galvanized Concrete based, Large Shed with Electrics throughout.
Directions
F52 VF54
BER details
BER Rating:
BER No.: 106845282
Energy Performance Indicator: Not provided

Get in touch
Use the form below to get in touch with REA Brady (Carrick-on-Shannon) or call them on (071) 962 2444
