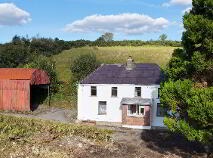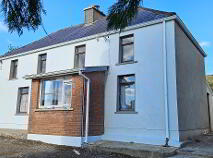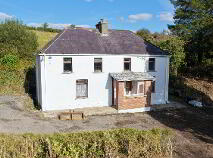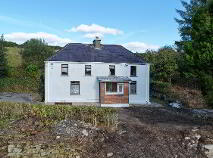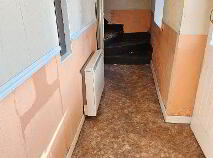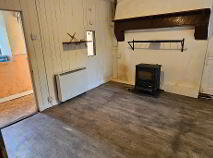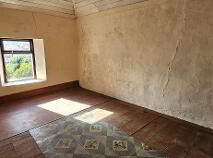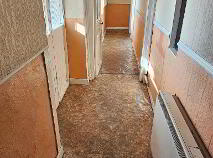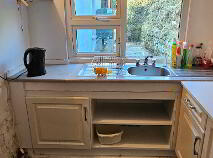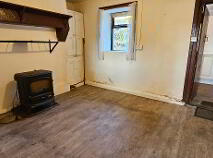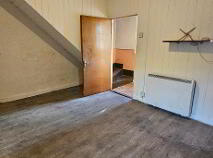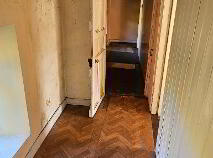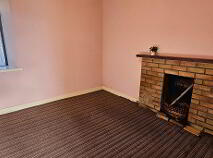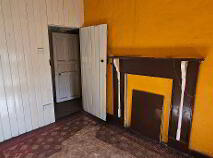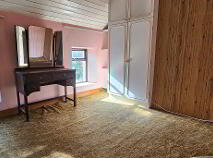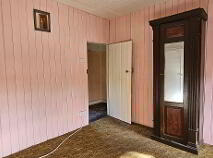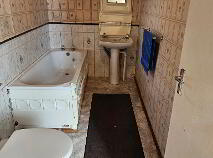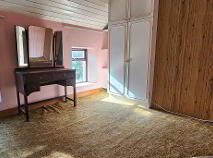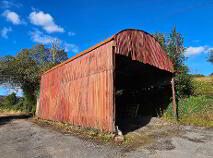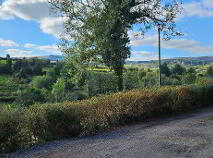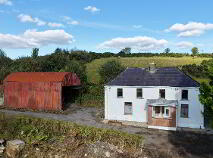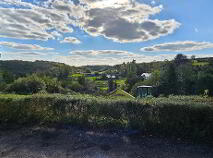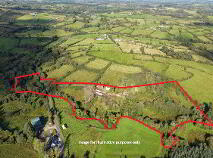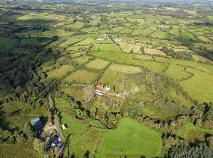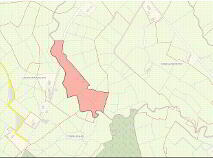Greagh, Corlough, Belturbet, County Cavan , H14 EH63
Guide price €75,000Auction Information
| Venue | Online Auction - BidNow.ie |
|---|---|
| Time | Dec 10 at 11:00 AM |
At a glance...
- Smallholding with extra land also available
- Scenic countryside location
- Vacant property grant available (subject to conditions)
- Septic Tank
- ESB connected
- 8.5 km to Ballinamore
- Local schools, shops, childcare, walkways, canal way all within short driving distance
- https://reabrady.bidnow.ie/lot/details/164244
Description
https://reabrady.bidnow.ie/lot/details/164244
House and smallholding in Greagh, Corlough. Nestled in a peaceful rural area, this traditional detached farmhouse offers seclusion, character and space. The property sits on approximately 5 acres of land (formerly part of a working farm), giving ample outdoor room for gardens, small paddocks, and outbuildings. While rural, the site is accessible via a good country road and is within commuting distance of local villages/town centres for shops, schools and amenities. This is an excellent project for someone wanting to restore an old farmhouse with character and is eligible for the vacant property grant (subject to consent). The land gives good scope for a garden, landscaping, possibly small outbuildings, or additional uses (subject to planning). This is a quiet rural area with scenic surroundings. Once renovated, this could become a comfortable family home full of charm. The house has a living room, kithchen, bathroom and bedroom on ground floor and another 3 bedrooms on the first floor. There is also a hayshed on the property. Contact Celia in Rea Brady on 071 9622444 to make an appointment to view this house that has great potential or celia@reabrady.ie. Auction link https://reabrady.bidnow.ie/lot/details/164244
Accommodation
Entrance Porch
1.84m x 1.17m Entrance porch with lino, internal door with glazing.
Entrance Hall
4.48m x 1.04m Entrance hallway with electic storage heater, stairs leading to first floor, door to living room
Living Room
4.00m x 3.00m Living room with electric heater, window to rear, stove with mantelpiece, timber ceiling, power points, door to kitchen at the back.
Kitchen
2.62m x 2.07m Kitchen with fitted storage presses, single drainer sink, power points, wndow to rear, door to rear of house.
Hallway
Hallway leading to bathroom and sitting room with window to front of house
Sitting Room
3.03m x 2.87m Sittingroom with window to rear, open fireplace and electric storage heater, timber ceiling, carpeted, power points.
Bathroom
3.13m x 1.63m Bathroom with wc, whb, bath, part tiled walls, lino on floor, fan heater, timber ceiling, window.
Bedroom 1
3.16m x 3.01m Bedroom with access to attic, 2 windows, timber ceiling, carpet on floor, timber panelling on walls, power point.
Bedroom 2
2.93m x 2.31m Bedroom with fireplace, window to front, power point and wooden ceiling.
Bedroom 3
4.24m x 2.23m Double bedroom with winwo to front, wooden ceiling.
Outside
Circa 5 acres of land. Lane to property HayshedDirections
H14 EH63

Get in touch
Use the form below to get in touch with REA Brady (Carrick-on-Shannon) or call them on (071) 962 2444
