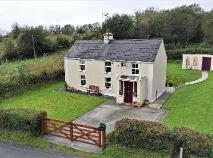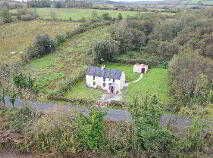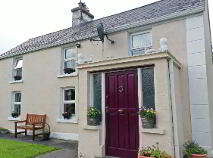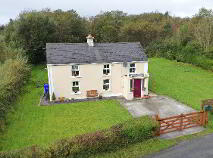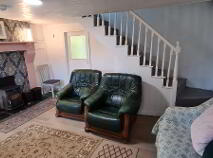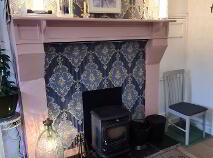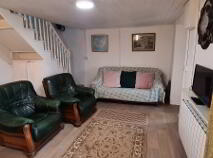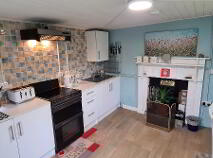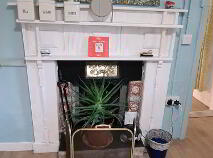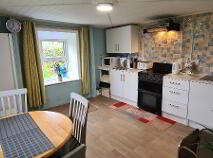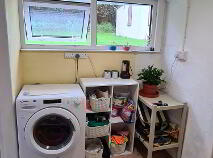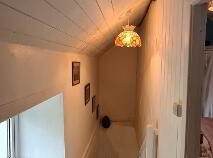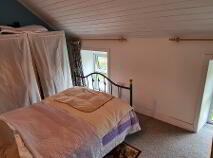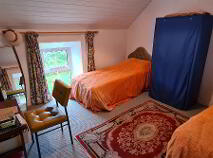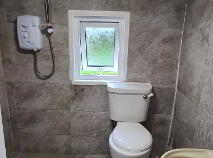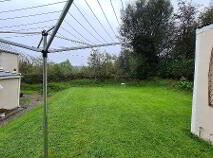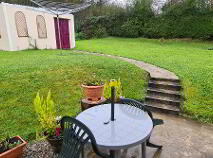Drumnamore, Ballinamore, Carrick-On-Shannon, County Leitrim , N41 P292
At a glance...
- Septic Tank
- Mains water
- ESB
- Large site on circa 0.75 acres
- Close to Ballinamore and canalside walks
- Frontage and access to public road
- Garden shed
Description
Accommodation
Entrance Porch
1.67m x 1.24m Entrance porch with painted tiles, panelling on walls, door with glass either side, door leading to living room.
Living Room
4.88m x 3.60m Living room with lino on floor, solid fuel stove with mantelpiece over, wallpaper on mantelpiece, door leading to kitchen, stairs to first floor, timber ceiling, understairs cupboard, storage press.
Kitchen
3.57m x 3.50m Newly fitted kitchen, single drainer sink, 2 no. windows, lino on floor, power points, eco radiator, timber ceiling which is painted white, tiled over counter top, fireplace with brick and tiled surround, power points.
Utility Room
1.82m x 1.68m Utility with concrete painted floor, door to rear garden, plumbed for washing machine, power points, window. Door to shower room.
Shower Room
1.83m x 1.73m Shower room which is fully tiled, electric shower, whb, wc, raised comfort wc, walk in shower.
Bedroom 1
4.91m x 2.61m Double bedroom at front of house which is carpeted, 2 no. windows, power points, storage cupboard.
Bedroom 2
3.71m x 3.63m Double bedroom with window to front and back, timber ceiling, power points, fireplace.
Outside
Outside sensor lighting Garden shed Patio area at rear Concrete parking area with gates to front
Get in touch
Use the form below to get in touch with REA Brady (Carrick-on-Shannon) or call them on (071) 962 2444
