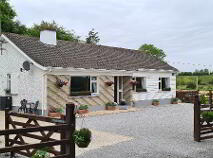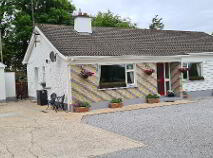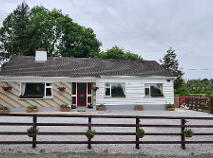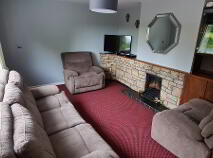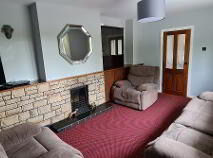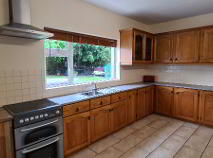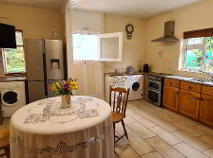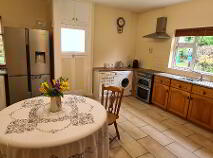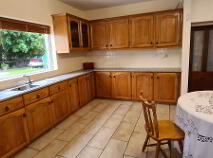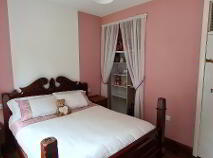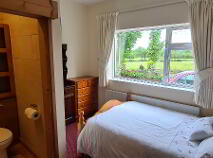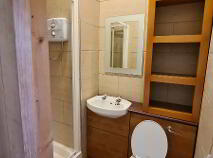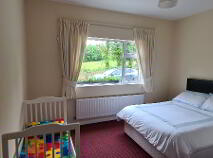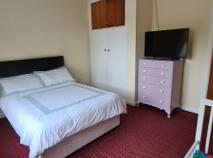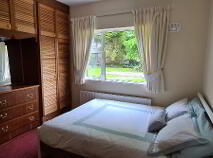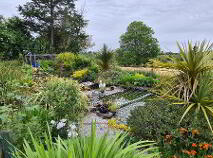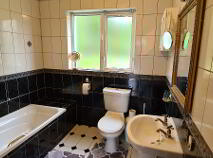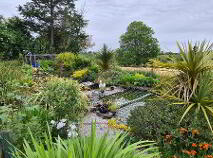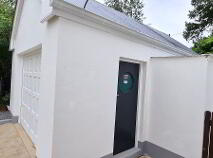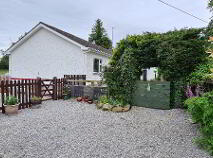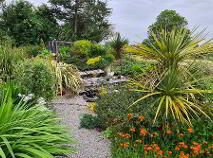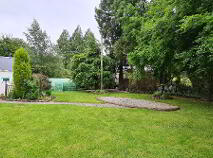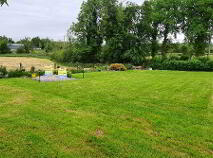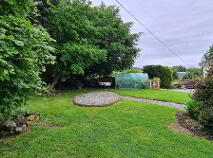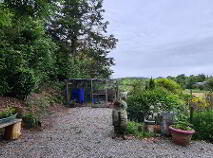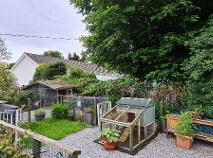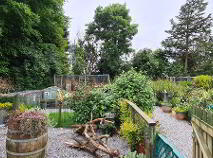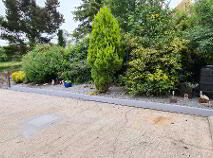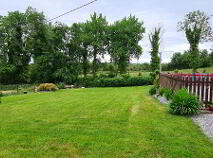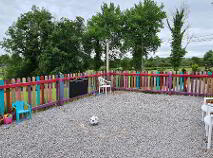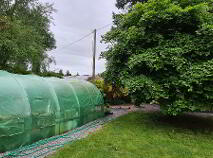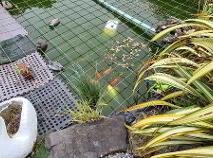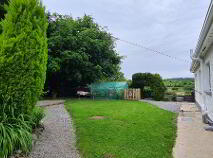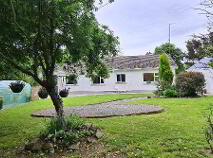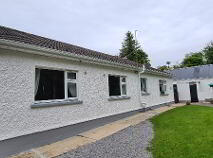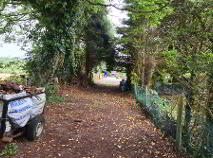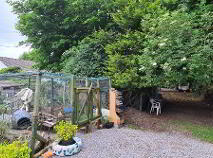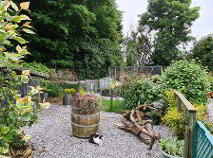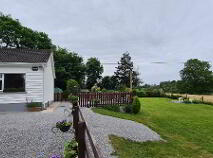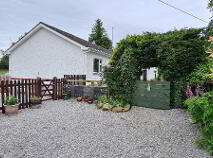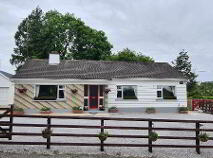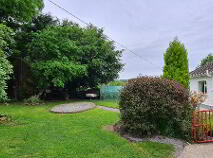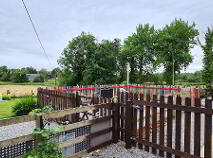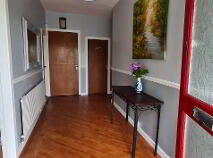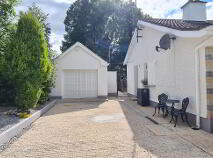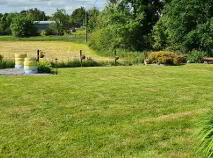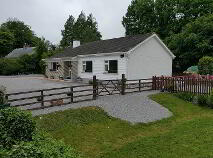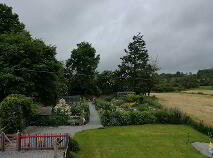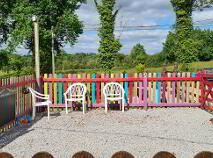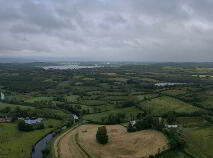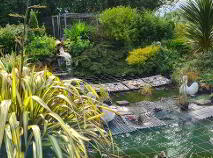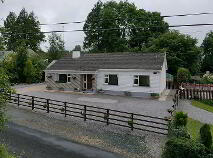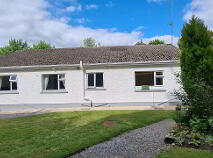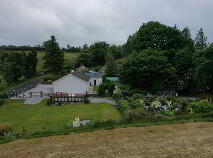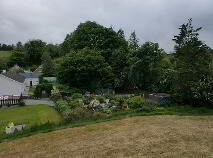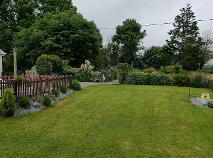Derrygoan Ballinamore, County Leitrim , N41 KA00
At a glance...
- 4 bedroom one ensuite
- OFCH
- Large kitchen and dining area
- Fully alarmed - Phonewatch and Security Cameras
- OFCH
- Septic tank on site
- Close to Drumcoura Lake Resort
- Close to the Shannon Erne Waterway
- Within 4.9km of Ballinamore
- National School in nearby Drumreilly and Secondary School in Ballinamore
Description
Accommodation
Entrance Hall
4.93m x 1.85m Entrnace hallwy which is bright and spacious with timber flooring, dado rail, phone point, alarm, radiator.
Sitting Room
4.83m x 3.47m Spacious sitting room to the front of the house with large window to front, open fireplace with stone built surround, built in units either side of fireplace.
Kitchen/Dining Room
4.83m x 4.73m Large kitchen and dining room to the back of the house. Fitted units with single drainer sink, window to back garden, tiled over countertop, plumbed for washer and dishwasher, rear door with half door to outside space, power points, extractor fan, larder unit for storage.
Family Bathroom
2.85m x 2.23m Bathroom with tiled flooring, bath, wc, whb, shower over bath, power shower and electric shower, window, shaver light, radiator, storage press.
Bedroom 1
2.93m x 2.86m Double bedroom with built in wardrobes, carpeted, radiator, power points, large window to rear of house.
Bedroom 2
3.88m x 3.50m Double bedroom at front of house, carpeted, large window , radiator, built in wardrobe, power points.
Bedroom 3
3.45m x 3.29m Double bedroom at front, window, to front, very bright room, carpeted, power points. Ensuite with shower, tiled walls, tiled on flor, mirror and electric shower.
Bedroom 4
3.42m x 2.86m Double bedroom with large window, radiator, laminated flooring, power points.
Garage
5.70m x 3.63m Large garage with side door, concrete floor, esb fitted.
Outside
Fabulous mature gardens with pond, shrubs and trees. External Garage with ESB connected. External w.c. On approx 0.5 acre site Close to lakes and Shannon Erne WaterwayBER details
BER Rating:
BER No.: 106211519
Energy Performance Indicator: 304.2 kWh/m²/yr

Get in touch
Use the form below to get in touch with REA Brady (Carrick-on-Shannon) or call them on (071) 962 2444
