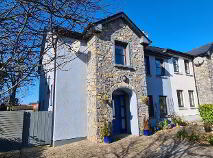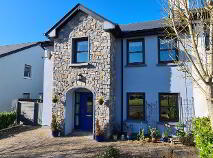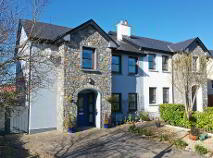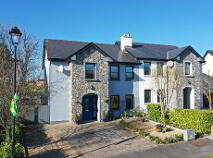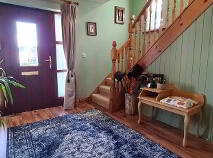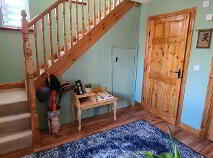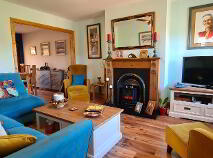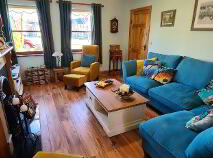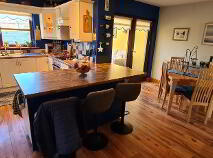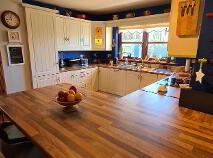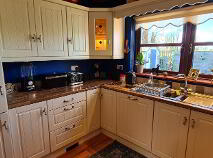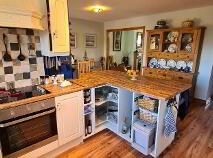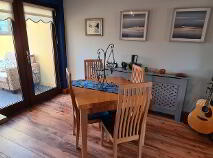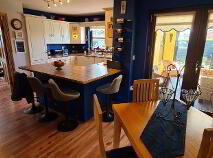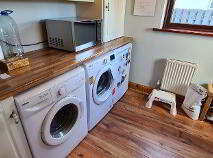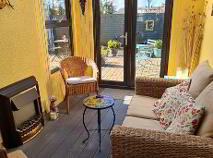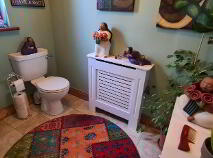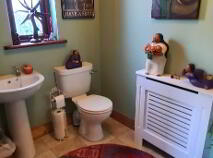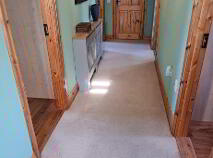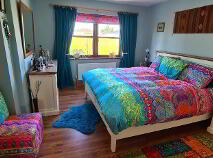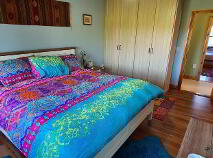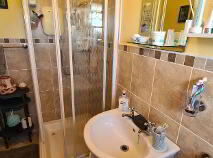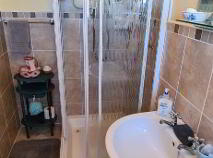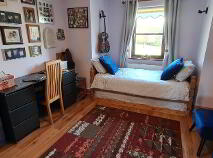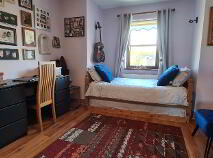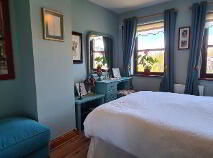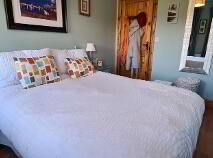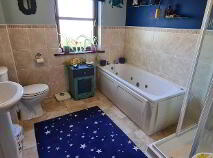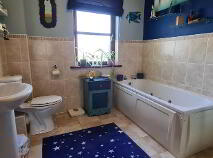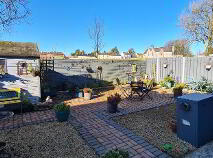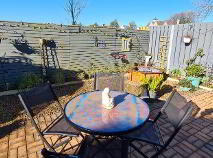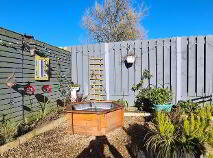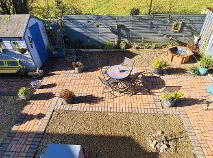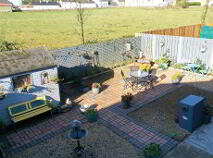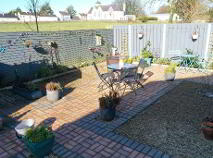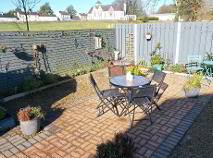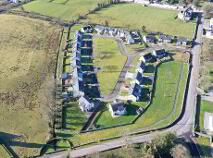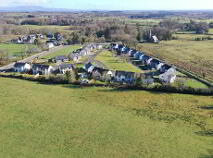9 Cois Nahabhainn, Croghan, Boyle, County Roscommon , F52 YX54
At a glance...
- High Speed Broadband (approx. 271 mbps download)
- Double glazed throughout
- Oil Fired Central Heating
- Spacious accommodation
- Ready for alarm
- Ready for central vacuum system
- All bedrooms with TV sockets and telephone points
- Popular residential development
- Garden shed to rear
- Landscaped rear garden with patios
- Sun room
Description
Accommodation
Entrance Hall
3.25m x 2.65m Spacious entrance hall with turning staircase and under stairs storage cupboard, wood flooring and radiator.
WC
2.22m x 1.56m Tiled floor, window to side elevation, w.c. and w.h.b. Extractor fan.
Sitting Room
4.38m x 3.90m Two windows to front elevation, laminate flooring, ornate fireplace with open fire, wall light on chimney breast, t.v. socket, smoke detector, open plan into kitchen/dining Room, ceiling fan with light
Kitchen/Dining Room
5.23m x 3.30m Window to rear elevation, French doors to sunroom, fully fitted modern kitchen with glass display cabinets and lighting, breakfast bar, stainless steel sink, electric oven & ceramic hob, integrated fridge freezer & dishwasher, laminate flooring, radiator.
Utility Room
2.88m x 2.33m Laminate flooring, half glazed door to rear garden, fitted units, plumber for appliances
Landing
Carpeted sales, four stepped windows to the gable going up the stairs, loft hatch.
Sunroom
Composite flooring, electric fire, double doors leading to rear garden
Landing
Carpeted stairs, four windows to the gable side, power points, access to attic
Master Bedroom
4.69m x 3.61m Laminate flooring, built in wardrobes, power points, phone point, tv point,. radiator, ceiling fan with light, en-suite bathroom
En-suite
2.77m x 1.29m Window to rear elevation , part tiled walls, radiator, electric shower with tiled cubicle, wc, whb, shaving light with socket.
Bedroom 2
3.35m x 2.73m Laminate flooring, radiator, tv point, power points, phone point, bay window to front
Bedroom 3
3.64m x 3.04m Two windows to front elevation, laminate flooring, tv point, phone pint, power points, radiator.
Bathroom
Tiled foor, part tiled walls, jacuzzi bath, wc, whb, radiator, extractor fan, shaving light with socket.
Outside
Landscaped garden to front with brick driveway. Private, low maintenance landscaped rear garden with water feature & shed.Directions
From Carrick on Shannon take the Elphin Road, and then the Frenchpark R370 Road until you come to the Croghan Crossroads. Take a left here and a left again beside St Michael’s Church. The entrance to this development is on your right hand side. Eircode is F52 YX54

Get in touch
Use the form below to get in touch with REA Brady (Carrick-on-Shannon) or call them on (071) 962 2444
