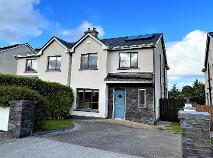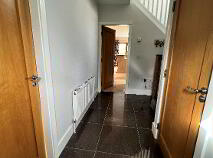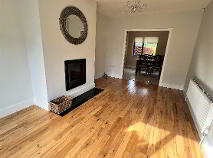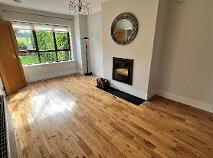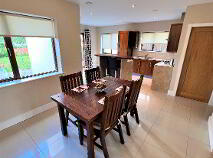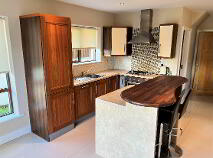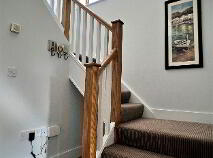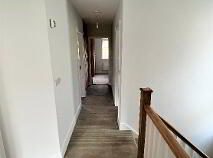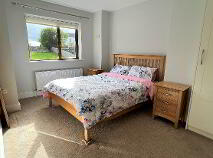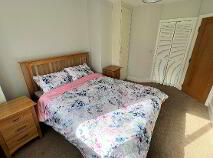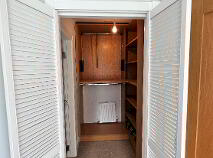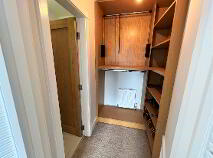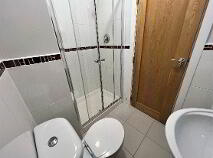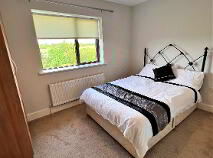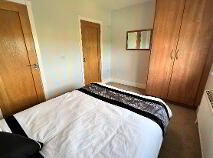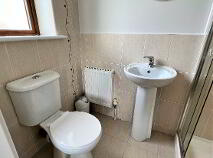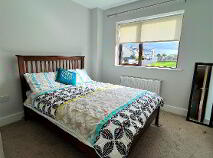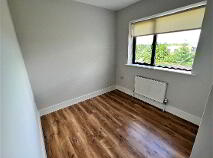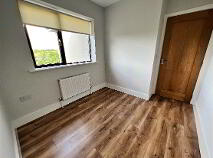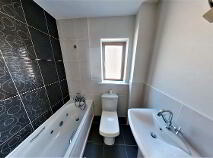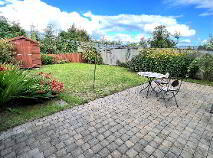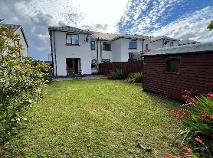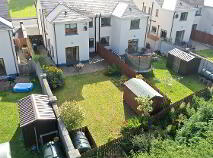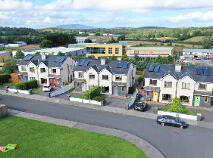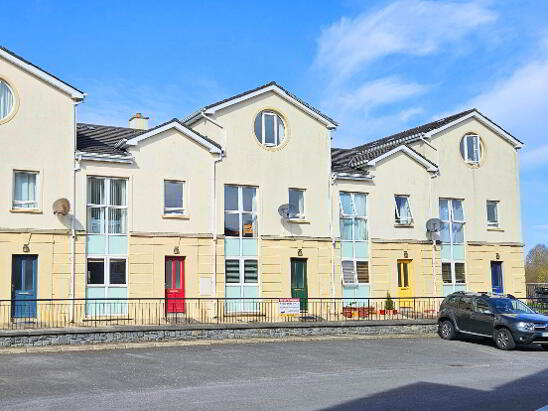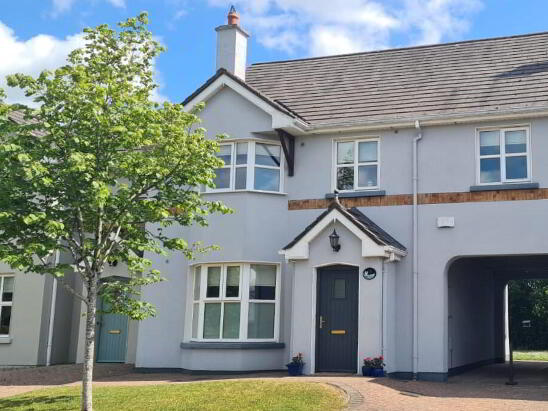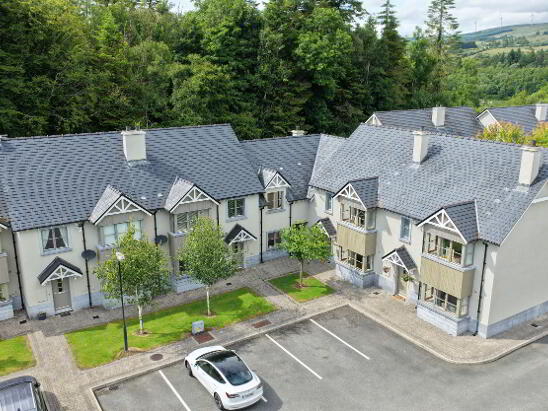6 Bothair Tiernan, Dun Ri, Carrick-On-Shannon, County Leitrim , N41 F8H4
Description
Accommodation
Entrance Hall
4.14m x 1.30m Tiled entrance hallway providing access to carpeted stairs leading to first floor, the downstairs bathroom, the living room and the kitchen dining area. Contains a radiator and a storage space located underneath the stairs.
Bathroom 1
1.97m x 1.40m Tiled downstairs family bathroom. Adjacent to entrance hallway it contains a sink, toilet and a south facing window.
Living Room
5.36m x 3.17m Spacious south facing living room at the front of the house. Features timber floors and a inset stove with a stone base. The large south facing windows on the front of the house provide bountiful natural light and glass double doors give access to the kitchen dining area. Also contains a door to the entrance hallway.
Kitchen/Dining Area
6.86m x 6.19m A large L shaped, timber floored kitchen dining area. Equipped with fitted kitchen unit including a large island inset with drawers. Kitchen features a gas hob alongside the integrated dishwasher and fridge freezer unit. Large glass doors leading to the patio alongside multiple windows allows plenty of natural light to stream in from the north westerly facing garden. Access to the living room is provided via a set of glass double doors in the dining area, almost adjacent to the doors to the hallway and utility room.
Utility Room
2.00m x 1.00m Utility room adjacent to kitchen dining area. Contains an inset washing machine and a dryer with fitted cabinets prefect for storage and a exit door providing access to the side of the house.
Upper Landing
5.18m x 0.95m Carpeted landing area providing access to all upstairs bedrooms and the family bathroom.
Bedroom 1
2.73m x 2.92m Double bedroom at front of house. Carpeted with a south facing window and inset wood paneled wardrobe.
Master Bedroom
4.20m x 3.11m Large carpeted double bedroom with an ensuite and walk in closet. It is south facing and at the front of the house. Ample storage is provided by the walk in closet that contains fitted shelves and hanging rails, measuring 1.31m^2 by 1.92m^2. Access to the ensuite bathroom is via the closet and it itself is tastefully tiled and contains a sink, toilet and shower with double doors. The ensuite measures 1.2m^2 by 2m^2 including the shower.
Bedroom 3
2.42m x 2.41m Single bedroom at rear of the house. Contains a radiator and large windows, would be ideal for a child or to be converted into a home office.
Bedroom 4
2.66m x 3.60m A large ensuite double bedroom toward the rear of the property. It is carpeted and contains a large wooden wardrobe and radiator. The tiled ensuite holds a sink, toilet and shower and measures 2m^2 by 1.15m^2.
Bathroom 2
1.80m x 2.00m The tiled upstairs family bathroom is large and spacious. It holds a sink and toilet but also the only bath in the property, with the bath being fitted with a glass divider and shower head.
You might also like…

Get in touch
Use the form below to get in touch with REA Brady (Carrick-on-Shannon) or call them on (071) 962 2444
