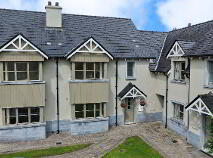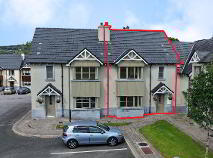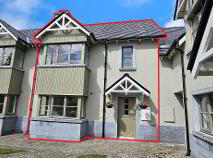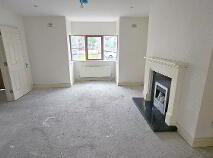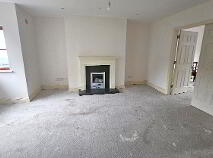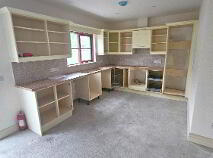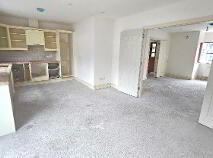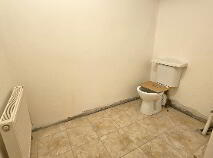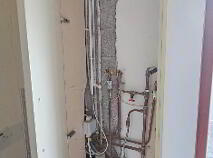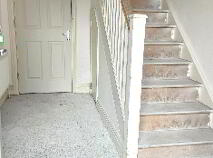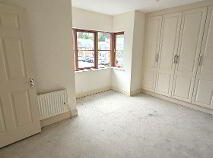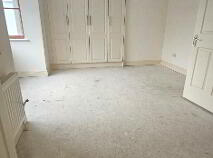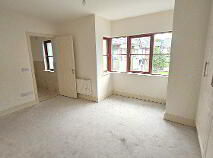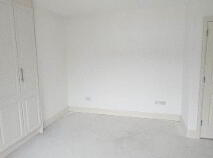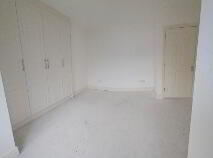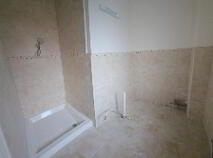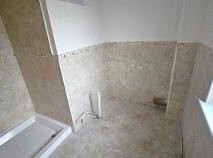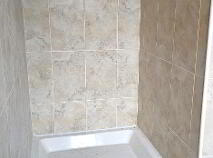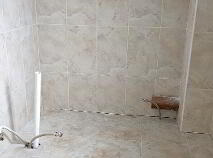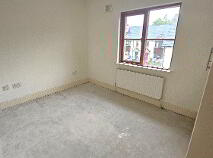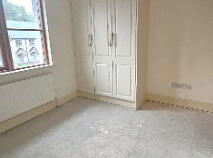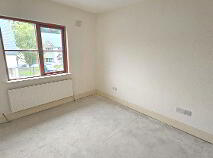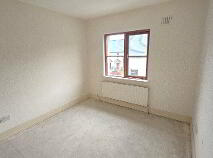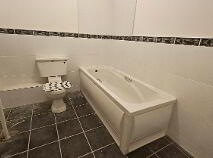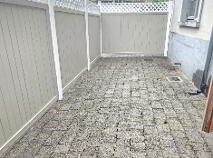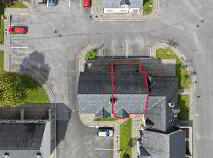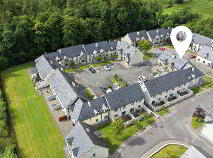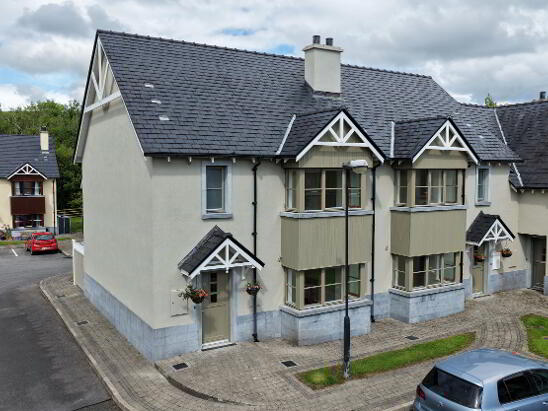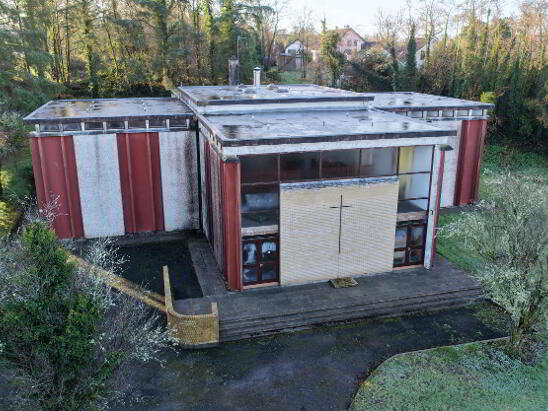58 O'Carolan's Court, Kilronan, Ballyfarnon, Boyle, County Roscommon , F52 P446
Price €180,000At a glance...
- Provision for gas fired central heating.
- Fibre broad band available
Description
Accommodation
Entrance Hall
3.47m x 2.19m Radiator, power points, understairs storage.
Sitting Room
4.38m x 4.28m Recessed lights, double doors to kitchen/dining area, gas fire with timber mantle & surround and granite inset & hearth, bay window, power points, tv point, phone point.
Kitchen/Dining Area
6.67m x 3.69m Kitchen carcass units fitted, counter top fitted, splash back tiled, double doors to sitting room, French doors to enclosed private back yard, phone point, power points, recessed lights.
WC
2.19m x 1.34m Tiled floor, wc, radiator, plumbed for whb.
Landing
2.50m x 1.28m Radiator, hot press, stira stairs to attic.
Master Bedroom
4.02m x 3.28m Bay window, built in ward robes, power points, phone point, tv point, en suite bathroom.
En-suite
2.02m x 1.46m Tiled floor, part tiled walls, tiled shower cubicle, shower tray, plumbed and wired for an electric shower, plumbed for a wc, whb and radiator, shaving light and socket.
Bedroom 2
3.67m x 2.62m Radiator, built in wardrobe, tv point, power point.
Bedroom 3
3.44m x 2.93m Radiator, power points, phone point.
Bathroom
2.45m x 2.03m Tiled floor, bath, plumbed for wc in place, plumbed for whb, radiator, shaving light with socket.
Outside
Communal outdoor area. Ample parking. Forest walks on the doorstep.Directions
F52 P446
BER details
BER Rating:
BER No.: 118774595
Energy Performance Indicator: Not provided
You might also like…

Get in touch
Use the form below to get in touch with REA Brady (Carrick-on-Shannon) or call them on (071) 962 2444
