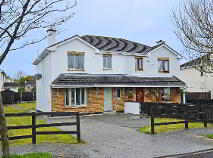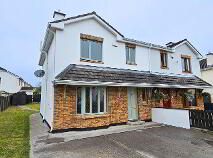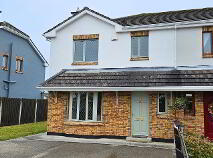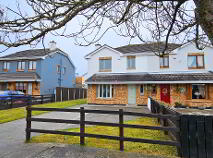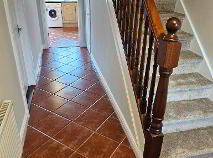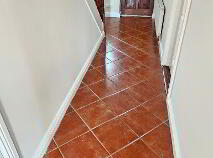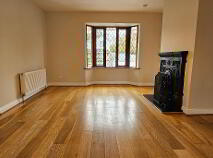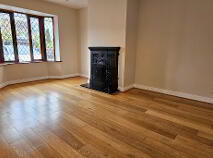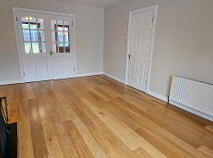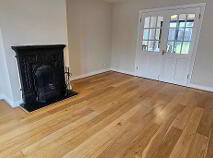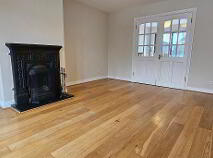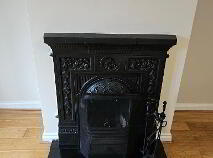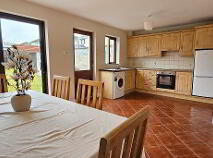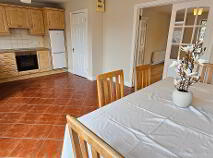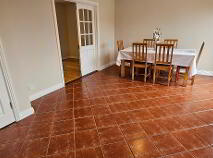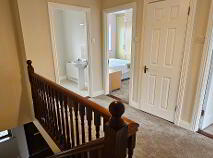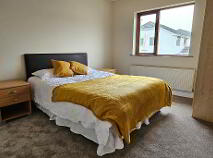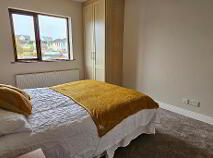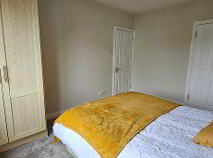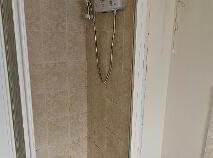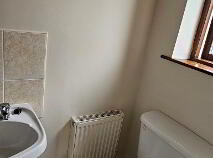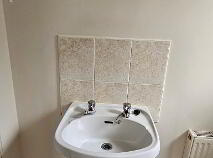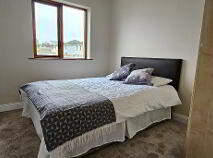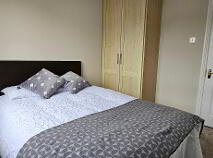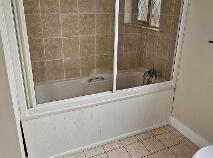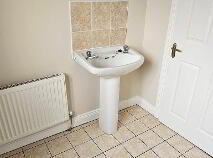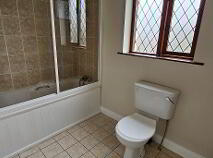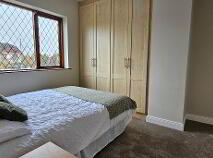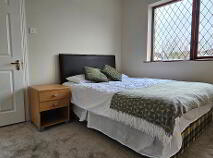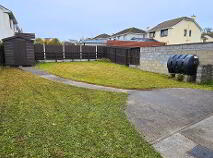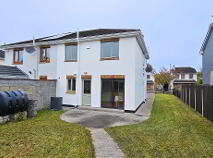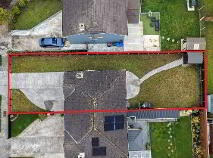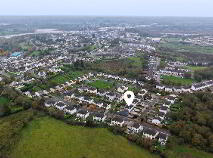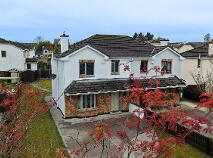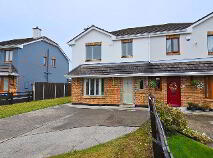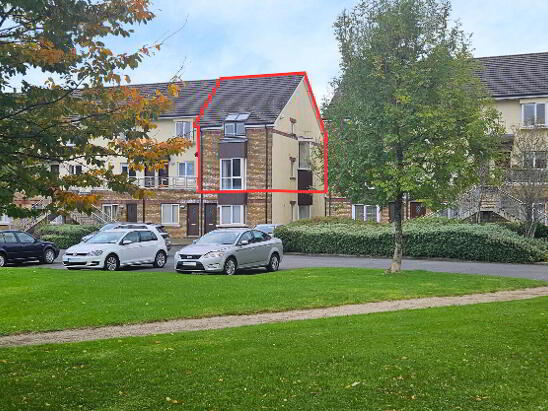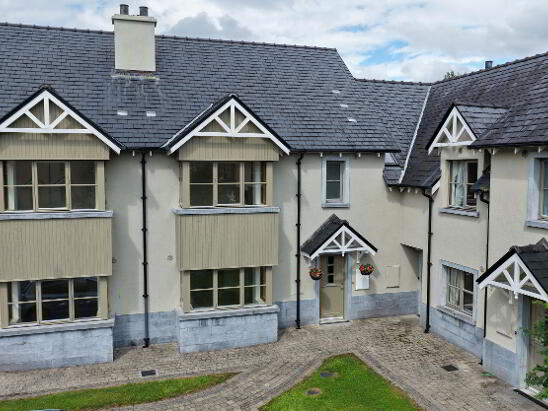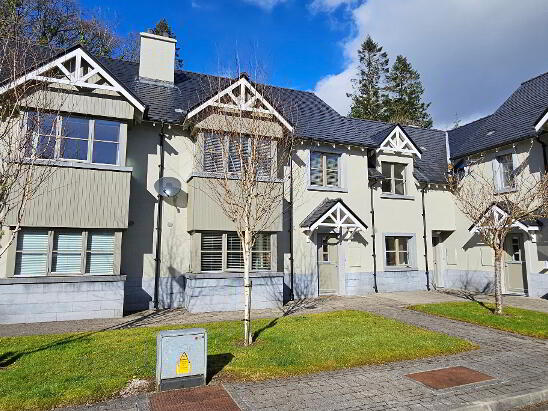57 Oaklands, Summerhill, Carrick-On-Shannon, County Leitrim , N41 PP78
Price €199,000At a glance...
- Newly decorated.
- New carpeting to the stairs, landing and bedrooms.
- Freshly painted throughout
Description
Accommodation
Entrance Hall
5.19m x 1.98m Tiled floor, radiator, newly carpeted stairs, power points, phone point, storage cupboard under the stairs with light and power point.
Sitting Room
4.75m x 3.81m Oak flooring, bay window, radiator, open fire with cast iron fireplace and granite hearth, power points, tv point, double doors to kitchen/dining room.
Kitchen/Dining Room
5.90m x 3.51m Tiled floor, fitted kitchen, tiled splash back, integrated hob, oven & extractor fan, radiator, power points, patio door to rear garden. double doors to sitting room.
Landing
3.16m x 2.72m Carpeted, hot press.
Master Bedroom
4.15m x 3.11m Carpeted, built in ward robes, radiator, power points, tv point, phone point, en suite bath room.
En-suite
2.42m x 0.98m Tiled floor, wc, whb, tiled shower cubicle with electric shower, radiator, extractor fan, shaving light and socket.
Bedroom 2
3.12m x 3.06m Carpeted, radiator, built in ward robes, power points.
Bedroom 3
3.09m x 2.69m Carpeted, radiator, built in ward robes, power points.
Bathroom
2.76m x 1.97m Tiled floor, bath with electric shower over and shower mixer and tiled surround, wc, whb, radiator, shaving light and socket.
Outside
Side entrance Large Rear garden Carparking at frontDirections
N41 PP78
You might also like…

Get in touch
Use the form below to get in touch with REA Brady (Carrick-on-Shannon) or call them on (071) 962 2444
