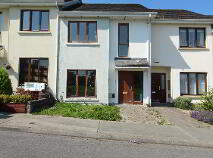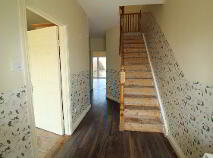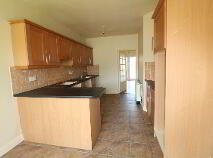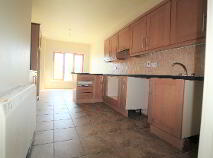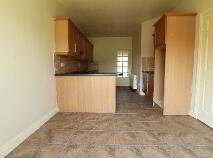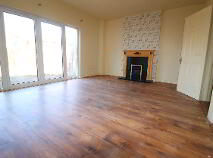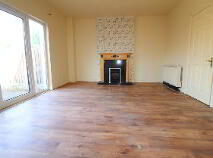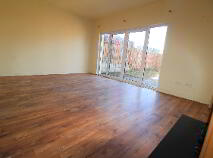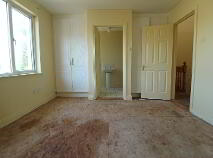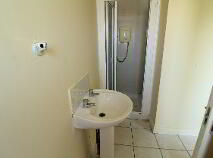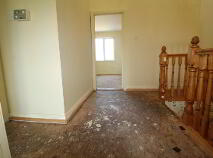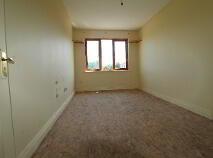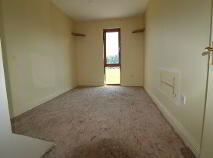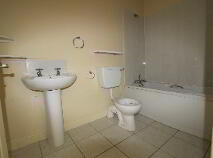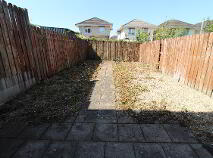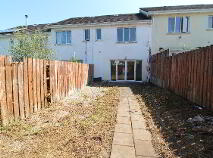51 Maigh Glas, Lis Cara, Carrick-On-Shannon, County Leitrim , N41 HH00
At a glance...
- Well proportioned Rooms,
- Master Bedroom with ensuite,
- Enclosed Garden through patio doors from sitting room.
- Mains Water,
- Mains Septic.
Description
Accommodation
Kitchen/Dining Room
6.42m x 3.06m Window to front elevation, electric heater, fitted kitchen units, tiled back splash, tiled flooring, sink, electric sockets.6.417
Sitting Room
5.12m x 4.02m Patio Doors to enclosed garden, laminated flooring, decorative fire place with wooden surround, electric heater, electric sockets.
WC
1.97m x 1.40m Tiled Flooring, whb, wc
Hallway
6.09m x 1.83m Laminated flooring, electric heater, electric sockets.
Master Bedroom
3.55m x 3.32m Window to rear elevation, built in wardrobes, electric sockets.
En-Suite 1
3.46m x 1.64m Window to rear elevation, titled flooring, whb , wc, walk in shower with tiled surround and electrical shower.
Bedroom 2
4.28m x 2.56m Window to front elevation, fitted wardrobe, electric sockets
Bedroom 3
4.28m x 2.47m Window to front elevation, built in wardrobes, electric sockets.
Bathroom
2.59m x 1.73m Tiled Flooring, whb, wc, bath with tiled surround, electrical wall fan.
Outside
Parking to Front, Enclosed Garden to rear, Overlooking Communal Area.
Get in touch
Use the form below to get in touch with REA Brady (Carrick-on-Shannon) or call them on (071) 962 2444
