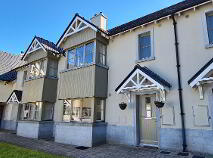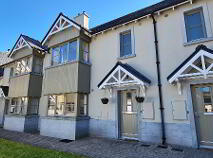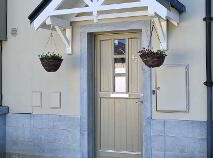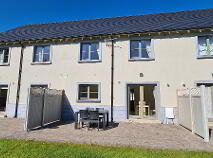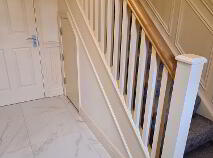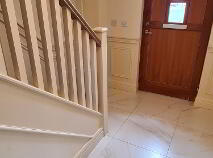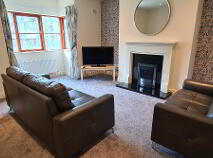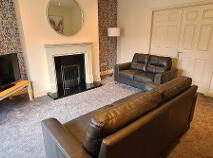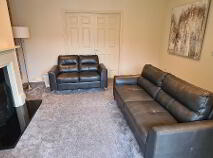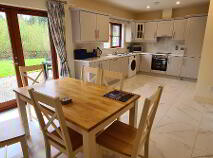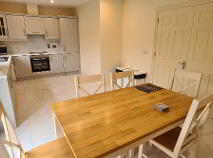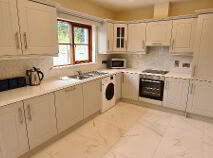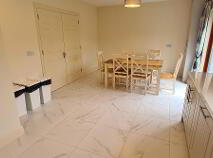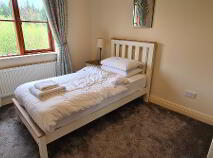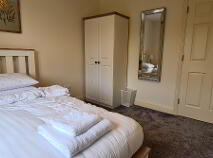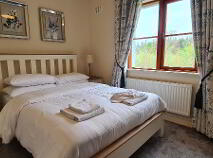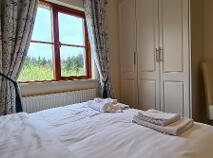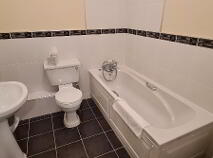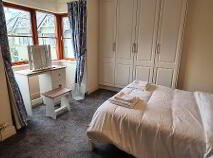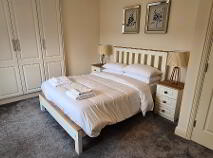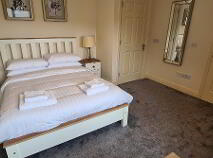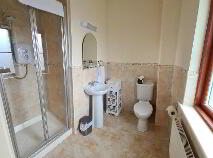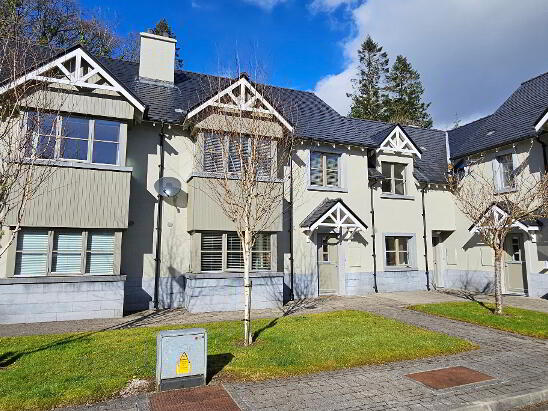49 O'Carolan's Court, Kilronan, Ballyfarnon, Boyle, County Roscommon , F52 Y802
At a glance...
- 2 year membership of Kilronan Castle Leisure Centre
- Gas Fired Central Heating.
- Broadband
- Service charge 2023 - €850
Description
Accommodation
Entrance Hall
3.53m x 2.17m Tiled floor, wall paneling, radiator, radiator cover, carpeted stairs, power points, under stairs storage.
WC
2.18m x 1.36m Tiled floor, radiator, wc, whb.
Sitting Room
4.39m x 4.28m Carpeted, radiator, bay window, double doors to kitchen/dining, power points, tv point, gas fire with timber surround and granite hearth, recessed lights.
Kitchen/Dining
6.66m x 3.69m Tiled floor, fitted kitchen, integrated dishwasher, fridge freezer, hob, oven & extractor fan, radiator, double doors to rear patio, power points, phone point, recessed lights, south facing aspect.
Landing
Carpeted, wall paneling, radiator, hot press, pull down ladder to attic.
Bedroom 1
3.53m x 2.91m Carpeted, radiator, power points.
Bathroom 2
3.64m x 2.72m Carpeted, radiator, built in wardrobe, power points, tv point.
Bathroom
2.32m x 2.00m Tiled floor, bath with shower mixer, part tiled walls, wc, whb, radiator, shaving light, extractor fan.
Main Bedroom
4.03m x 3.29m Carpeted, bay window, built in ward robes, power points, radiator, tv point, phone point, en suite bathroom.
En-suite
2.15m x 1.50m Tiled floor, part tiled walls, wc, whb, tiled shower cubicle with electric shower, shaving light, extractor fan, radiator.
Outside
Paved patio to rear Communal parking to the frontDirections
F52 Y802
BER details
BER Rating:
BER No.: 107814006
Energy Performance Indicator: Not provided
You might also like…

Get in touch
Use the form below to get in touch with REA Brady (Carrick-on-Shannon) or call them on (071) 962 2444
