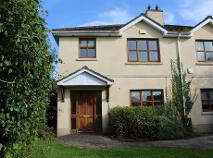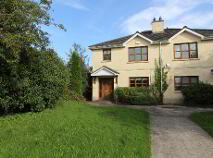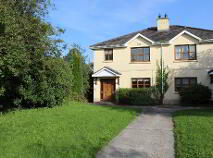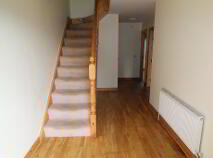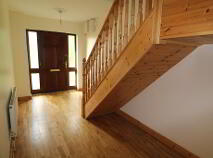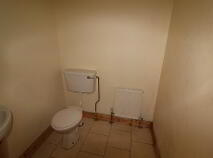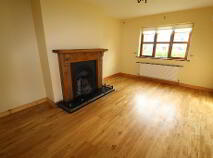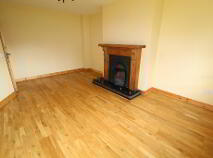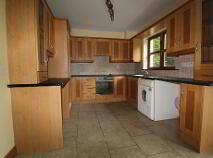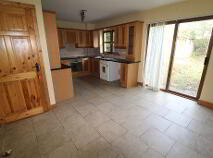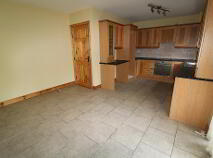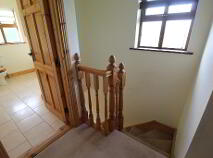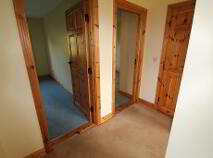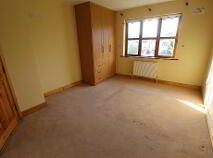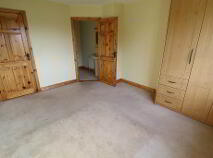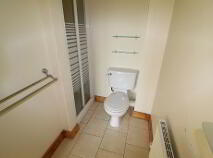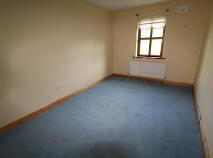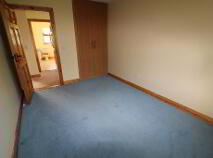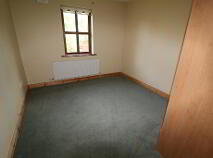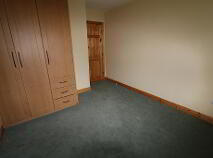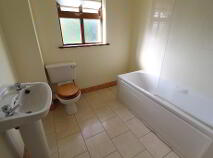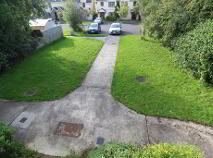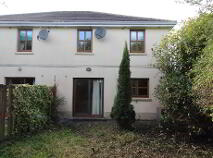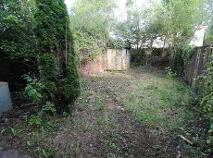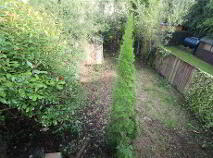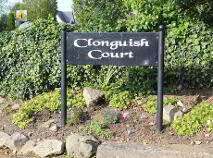Cookie Policy: This site uses cookies to store information on your computer. Read more
Sold
Back to Search results
49 Clonguish Court Newtownforbes, County Longford , N39 KR77
At a glance...
- Vacant possession.
- Good condition.
- Ofch
- uPVC double glazing.
- Short commute to Longford Town Centre
Read More
Description
For Sale by Online Auction - 22nd October 2020 - 10.00am to 12 noon
https://online.youbid.ie/lot/details/28375
3 bed semi detached house c. 109.6 sq.m. (c. 1,179 sq.ft.) in good condition throughout located in the heart of Newtownforbes Village. This property is located in a quiet cul de sac with a sunny westerly facing front garden. Clonguish Court is situated just off the main N4 corridor and is within minutes walk of all the village amenities including, shops, pubs, restaurants, Sligo/Dublin bus route and local school. Accommodation comprises entrance hall with ground floor wc, the sitting room is to the front of the house overlooking a lovely lawned area, the kitchen diner is to the rear of the house with a sliding patio door leading to the rear garden. All 3 bed rooms are at first floor level and are carpeted with the main bedroom having an en-suite bathroom. All of the bedrooms have built in wardrobes. To the rear is a small private garden in need of some attention. This is a good starter home in good location close to Longford or indeed a sound residential investment property.
Features
Vacant possession.
Good condition.
Ofch
uPVC double glazing.
Short commute to Longford Town Centre
BER Details
BER: C1 BER No.104221643
Accommodation
Entrance Hall.
Sitting Room.
Wc.
Kitchen/Dining Room.
Landing.
3 bedrooms (1 en-suite)
MAin BathroomEntrance Hall - 6.18m x 2.191m
Semi solid wood flooring, phone point, power point, radiator. Wc with tiled floor, wc, whb and radiator, extractor fan.
Sitting Room - 5.447m x 3.528m
Semi solid wood flooring, timber fireplace with cast iron effect inset & granite hearth, large west facing window to fron elevation, power, tv and phone points.
Kitchen/Dining Room - 5.844m x 4.036m
Tiled floor, shaker style kitchen with hob & oven, tiled splash back, radiator, power points, tv point, sliding doors to rear garden.
Main Bedroom - 3.975m x 3.441m
Carpeted, built in wardrobes, radiator, power, phone and tv points, en-suite bathroom.
En-suite - 2.384m x 1.18m
Tiled floor, wc, whb, radiator, electric shower, extractor fan.
Bedroom 2 - 4.112m x 2.722m
Carpeted, built in wardrobes, radiator, tv point, power point
Bedroom 3 - 3.365m x 3.001m
Carpeted, built in wardrobes, radiator, tv point, power point
Bathroom - 2.058m x 1.998m
Tiled floor, wc, whb, bath with shower over and tiled surround.
Joint Agents
O'Connor Murphy.
Hibernian House.
Henry St.,
Limerick
061 279300
info@oconnormurphy.ie
Description
Description
For Sale by Online Auction - 22nd October 2020 - 10.00am to 12 noon
https://online.youbid.ie/lot/details/28375
3 bed semi detached house c. 109.6 sq.m. (c. 1,179 sq.ft.) in good condition throughout located in the heart of Newtownforbes Village. This property is located in a quiet cul de sac with a sunny westerly facing front garden. Clonguish Court is situated just off the main N4 corridor and is within minutes walk of all the village amenities including, shops, pubs, restaurants, Sligo/Dublin bus route and local school. Accommodation comprises entrance hall with ground floor wc, the sitting room is to the front of the house overlooking a lovely lawned area, the kitchen diner is to the rear of the house with a sliding patio door leading to the rear garden. All 3 bed rooms are at first floor level and are carpeted with the main bedroom having an en-suite bathroom. All of the bedrooms have built in wardrobes. To the rear is a small private garden in need of some attention. This is a good starter home in good location close to Longford or indeed a sound residential investment property.
Features
Vacant possession.
Good condition.
Ofch
uPVC double glazing.
Short commute to Longford Town Centre
BER Details
BER: C1 BER No.104221643
Accommodation
Entrance Hall.
Sitting Room.
Wc.
Kitchen/Dining Room.
Landing.
3 bedrooms (1 en-suite)
MAin BathroomEntrance Hall - 6.18m x 2.191m
Semi solid wood flooring, phone point, power point, radiator. Wc with tiled floor, wc, whb and radiator, extractor fan.
Sitting Room - 5.447m x 3.528m
Semi solid wood flooring, timber fireplace with cast iron effect inset & granite hearth, large west facing window to fron elevation, power, tv and phone points.
Kitchen/Dining Room - 5.844m x 4.036m
Tiled floor, shaker style kitchen with hob & oven, tiled splash back, radiator, power points, tv point, sliding doors to rear garden.
Main Bedroom - 3.975m x 3.441m
Carpeted, built in wardrobes, radiator, power, phone and tv points, en-suite bathroom.
En-suite - 2.384m x 1.18m
Tiled floor, wc, whb, radiator, electric shower, extractor fan.
Bedroom 2 - 4.112m x 2.722m
Carpeted, built in wardrobes, radiator, tv point, power point
Bedroom 3 - 3.365m x 3.001m
Carpeted, built in wardrobes, radiator, tv point, power point
Bathroom - 2.058m x 1.998m
Tiled floor, wc, whb, bath with shower over and tiled surround.
Joint Agents
O'Connor Murphy.
Hibernian House.
Henry St.,
Limerick
061 279300
info@oconnormurphy.ie
BER details
BER Rating:
BER No.: 104221643
Energy Performance Indicator: Not provided

PSRA Licence No: 002457
Get in touch
Use the form below to get in touch with REA Brady (Carrick-on-Shannon) or call them on (071) 962 2444
