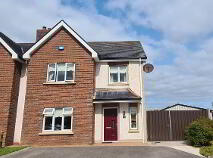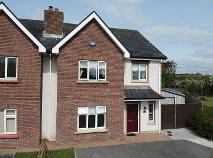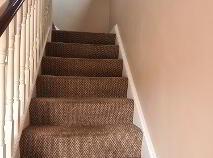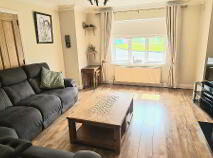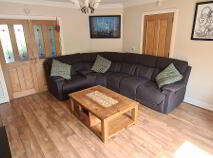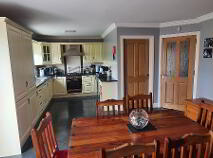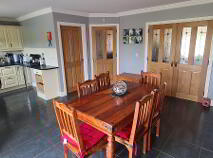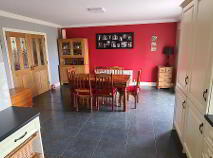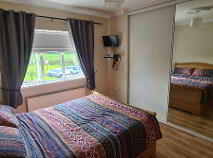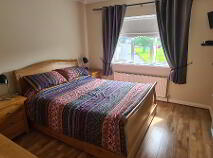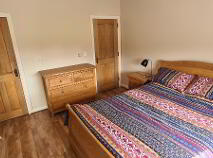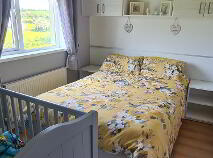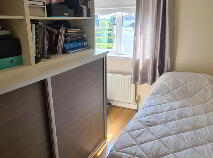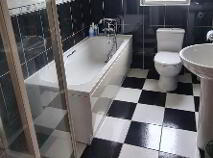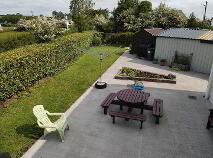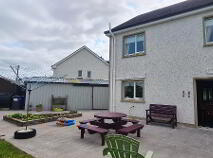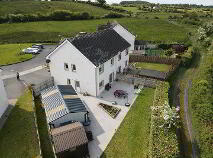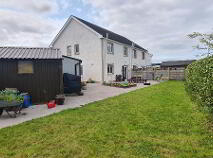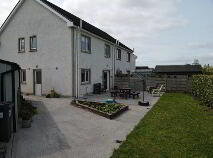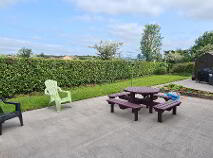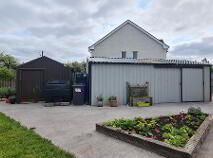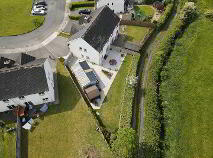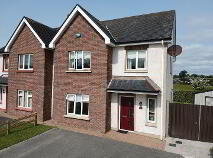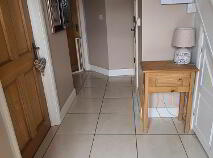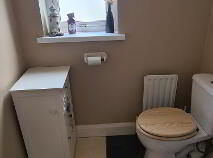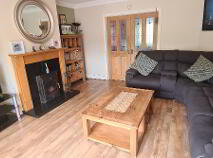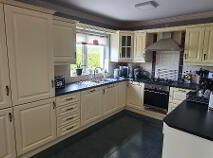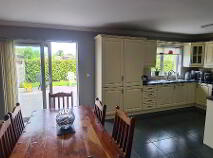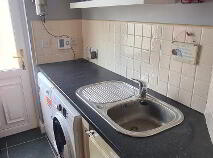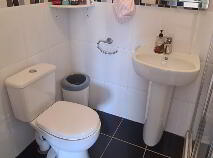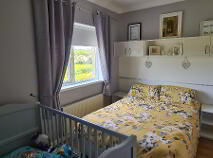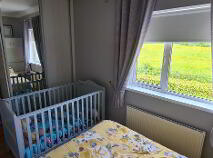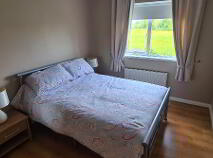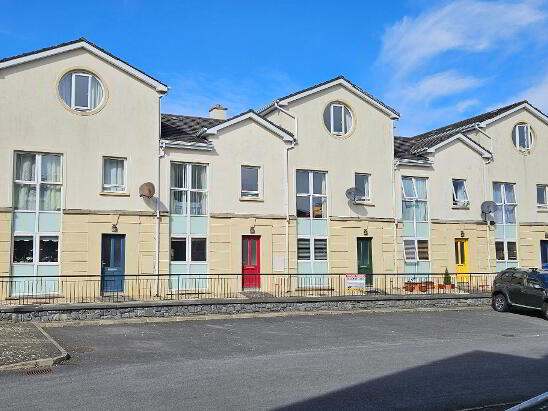45 Shannon Gael Carrick on Shannon, County Roscommon , N41 T3F1
At a glance...
- 1 ensuite bedroom
- Downstairs wc
- Separate Utility
- Large garden and patio area
- Alarm and camera system
- 2 no. external sheds for storage
- Mains services
- ESB
- Close to the Train Station and National bus routes Dublin/Sligo road
- Close to shops, creches,
Description
Accommodation
Entrance Hall
2.80m x 2.00m Bright and welcoming entrance hallway with tiled flooring, understairs storage, downstairs wc, carpeted stairs to first floor, Alarm, door leading to sitting room and door at end of hallway to the kitchen and dining area at the rear, radiator, phone point.
Living Room
4.60m x 4.40m Large bright living room with laminated flooring, solid fuel stove with back boiler, radiator, window to front of house, door leading to hallway, coving to ceiling, double doors to kitchen and dining area, power points and tv point.
Kitchen/Dining Room
6.62m x 4.51m Large kitchen and dining area at the rear of the house with tiled flooring, fitted kitchen with loads of storage space, new integrated dishwasher, gas hob and electric oven, extractor fan window overlooking the rear garden, tiled over countertop, lots of power points. Patio doors from dining area to patio and garden at the rear. Door leading to separate utility room.
Downstairs Bathroom
1.50m x 1.30m Downstairs bathroom with wc, whb, window, radiator and tiled flooring.
Utility Room
2.50m x 1.60m Utility room off the kitchen with tiled flooring, door leading to the side of the house, fitted units, single drainer sink, tiled over counter top, shelving , radiator, plumbed for washer and dryer.
Bedroom 1
3.90m x 3.60m Master bedroom with laminated flooring, sliderobes with plenty of storage space, window to the front of the house, radiator, power points and tv point. Ensuite with wc, whb, electric shower, mirror and fully tiled.
Family Bathroom
2.50m x 1.80m Spacious family bathroom which is fully tiled, electric shower, bath, window, wc, whb, mirror and light, radiator.
Bedroom 2
3.70m x 3.20m Bedroom which is a double with laminated flooring, fitted storage unit, power points, radiator.
Bedroom 3
3.70m x 2.60m Lovely bright bedroom with laminated flooring, window overlooking rear garden, fitted wardrobe with sliding doors, power points, radiator.
Bedroom 4
2.80m x 2.00m Double bedroom with laminated flooring, fitted storage unit, radiator, power points.
Landing
2.70m x 1.60m Landing area which is carpeted, stairs to the attic, Airing cupboard, power points.
Outside
Large enclosed private garden at the rear 2 no. sheds one large shed Gates to the side Parking at the front Low maintenance exteriorDirections
On Croghan road past the Train Station
BER details
BER Rating:
BER No.: 116475344
Energy Performance Indicator: Not provided
You might also like…

Get in touch
Use the form below to get in touch with REA Brady (Carrick-on-Shannon) or call them on (071) 962 2444
