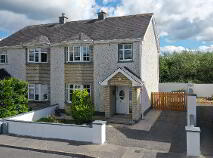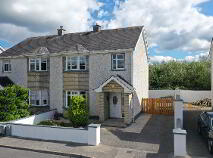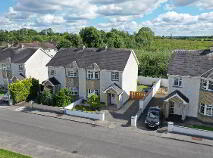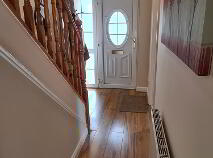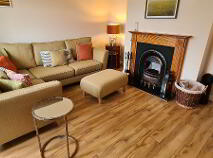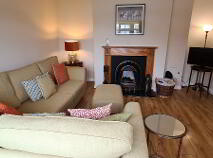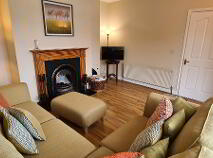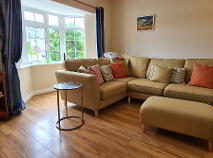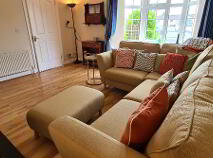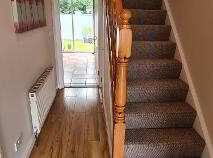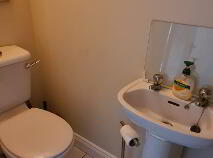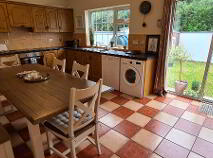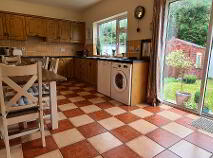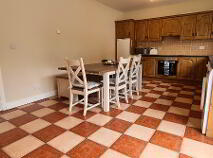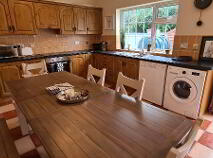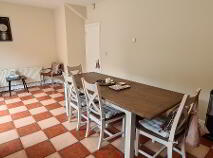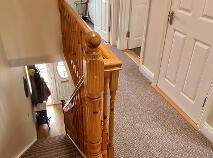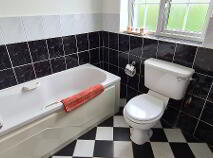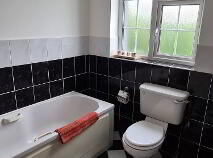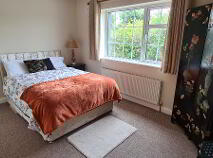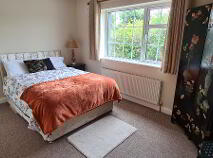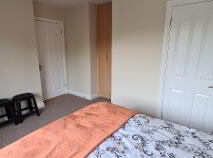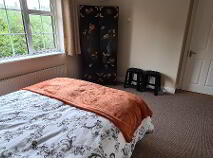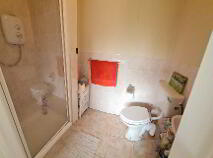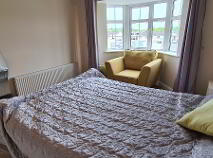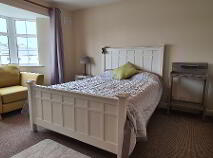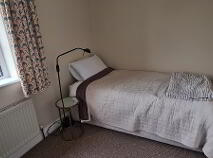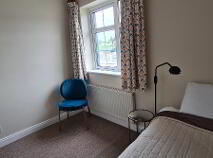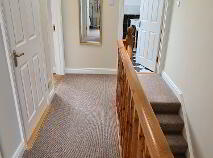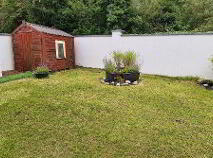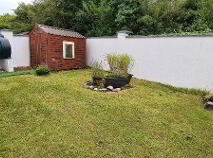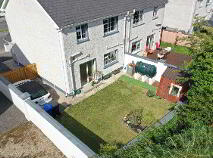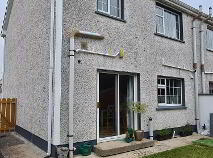4 Station View, Cortober, Carrick-On-Shannon, County Roscommon , N41 V320
At a glance...
- Option to purchase furnished if required.
- uPVC double glazing
- Oil Fired Central Heating.
- Enclosed, private, walled rear garden, with garden shed.
- Tarmac drive way.
- Garden to front.
- Adjacent train station and convenience store.
- All mains services
Description
Accommodation
Entrance Hall
4.15m x 1.78m uPVC front door, laminate flooring, carpeted stairs, radiator, phone point, power point, under stairs wc with tiled floor, wc, whb & extractor fan.
Sitting Room
4.39m x 4.28m Laminate flooring, bay window, fireplace with timber surround, cast iron inset & granite hearth, tv point, power points, radiator.
Kitchen/Dining
6.30m x 3.68m Tiled floor, fitted kitchen with tiled splash back, sliding patio door to rear garden, radiator, power points.
Master Bedroom
3.87m x 3.41m Carpeted, built in ward robe, radiator, power points, tv point, phone point, en-suite bathroom.
En-suite
1.71m x 1.37m Tiled floor, part tiled walls, wc, whb, electric shower with tiled cubicle, ex tractor fan, electric heater, shaving light.
Bedroom 2
3.50m x 3.27m Carpeted, bay window, radiator, built in ward robe, power points, phone, tv.
Bedroom 3
2.88m x 2.31m Carpeted, radiator, power points.
Bathroom
2.28m x 1.97m Tiled floor, part tiled walls, wc, whb, bath with power shower, shaving light, radiator.
Landing
3.63m x 1.95m Carpeted, hot-press, velux skylight, power point.
Outside
Enclosed, private, walled rear garden, with garden shed. Tarmac drive way. Garden to front.Directions
N41 V320
BER details
BER Rating:
BER No.: 113248611
Energy Performance Indicator: Not provided

Get in touch
Use the form below to get in touch with REA Brady (Carrick-on-Shannon) or call them on (071) 962 2444
