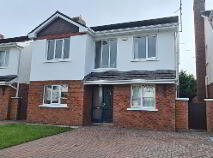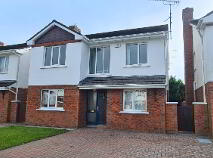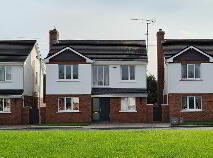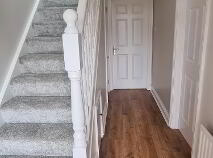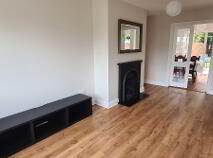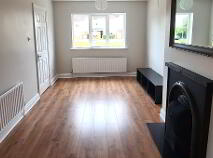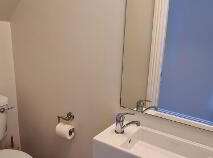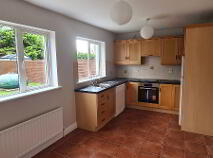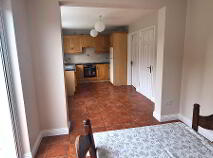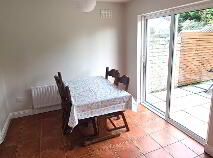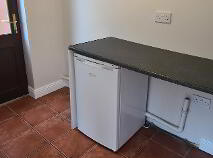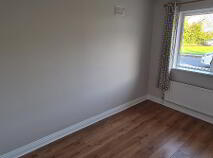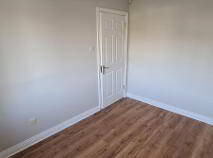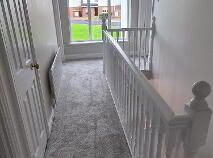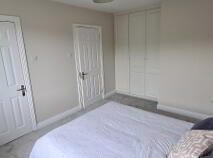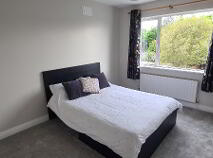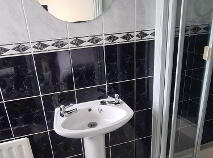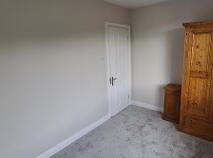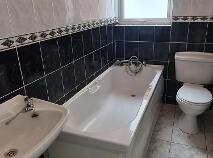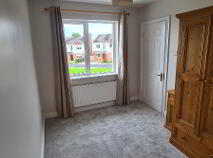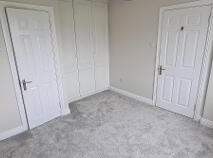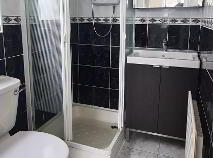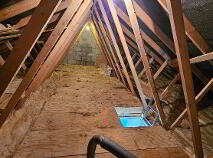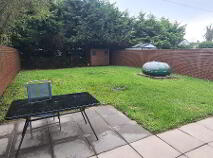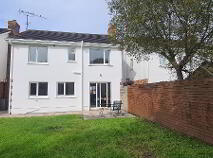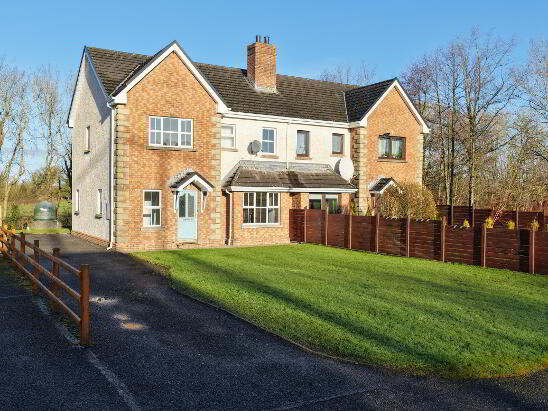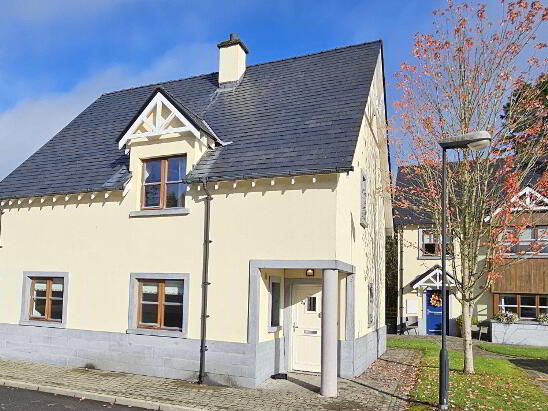4 Rockingham, Attirory, Carrick on Shannon, County Leitrim , N41 HE63
At a glance...
- Newly carpeted
- Newly painted and decorated
- Floored attic with shelving
- Alarm fitted
- Mains services
- OFCH
- Boiler recently serviced
- New Hot water cylinder and immersion
- Alarm fitted in property
- Close to schools, shops, Childcare facilities, Shannon Waterway, Bus and Train Service
Description
Accommodation
Entrance Hall
4.92m x 1.85m Entrance hallway with laminated flooring, newly carpeted stairs leading to first floor, understairs storage, power points and phone point, door through to living room and door to office/playroom, downstairs wc in hallway.
Living Room
5.55m x 2.95m Very bright living room with open fireplace with granite hearth, laminated flooring, double doors through to kitchen, large window to front looking out onto the green area, power points and tv point.
Downstairs Bathroom
1.81m x 1.52m Downstairs wc with whb which has storage space underneath, laminated flooring, mirror and shaver light.
Office/Playroom
3.44m x 2.48m Downstairs office/playroom, laminated flooring, window to front, tv point and power points, radiator.
Kitchen/Dining Area
7.66m x 2.77m Kitchen and dining area at the rear of the house with fitted kitchen with lots of storage space, single drainer sink, new electric hob and oven, 2 windows to rear garden, sliding patio doors leading to patio and garden, power points, door to separate utility room.
Utility Room
2.48m x 1.57m Separate utility room with tiled flooring, plumbed for washer and dryer, door to side of house, room for extra storage units if required.
Bedroom 1
3.91m x 3.08m Large double bedroom at the rear of the house, newly carpeted, built in wardrobe with lots of storage space, radiator, power points. Ensuite bathroom with wc, whb, electric shower, mirror, shaver light, window and radiator.
Bedroom 2
3.58m x 2.28m Double bedroom at the rear with window overlooking the garden, radiator, power points, newly carpeted.
Bedroom 3
3.60m x 2.48m Double bedroom at the front of the house which is newly carpeted, power points, radiator, large window.
Bedroom 4
4.77m x 3.09m Front bedroom with built in wardrobe, very bright room with large window, newly carpeted flooring, power points. Ensuite with electric shower, wc, whb, mirror with storage cabinet, fully tiled bathroom.
Family Bathroom
2.70m x 1.39m Family bathroom which is fully tiled, bath, wc, whb, mirror, shaver light, radiator and window.
Outside
Cobblelock driveway Side gate and entrance to rear Patio area and garden at rear Low maintenance exteriorDirections
Located on the outskirts of Carrick on Shannon in Attirory just off the N4
BER details
BER Rating:
BER No.: 106499726
Energy Performance Indicator: 168.22 kWh/m²/yr
You might also like…

Get in touch
Use the form below to get in touch with REA Brady (Carrick-on-Shannon) or call them on (071) 962 2444
