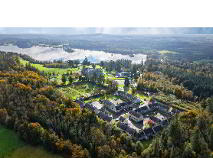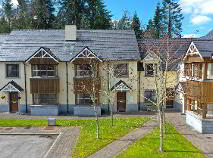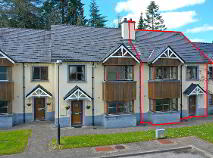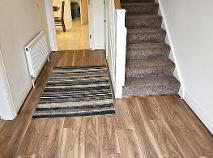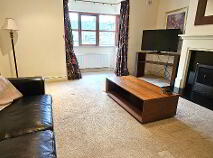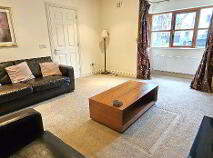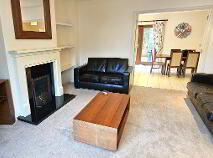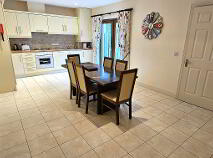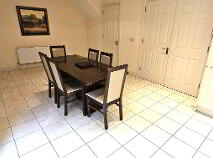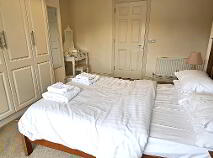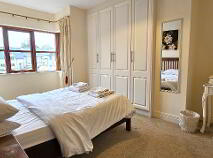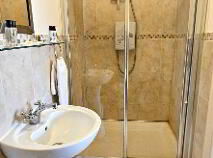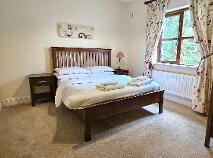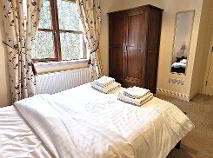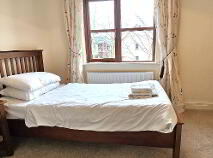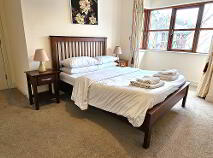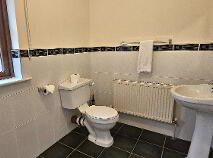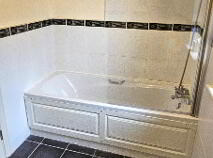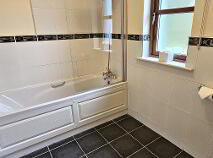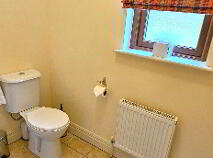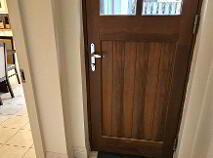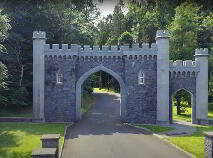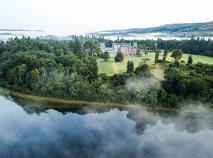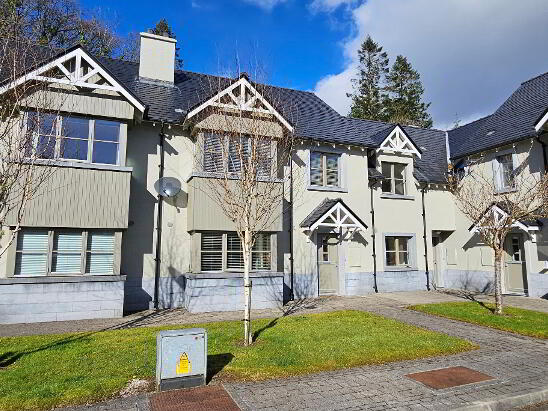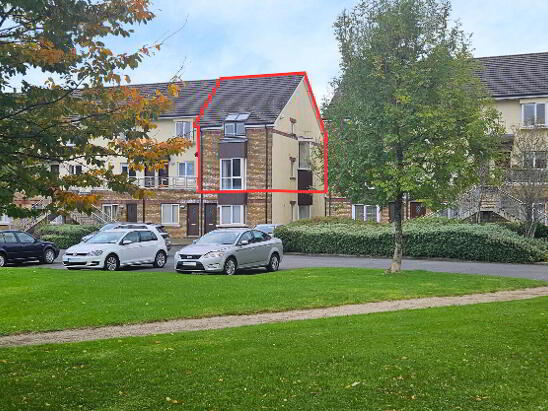Step into a new way of living with this elegant and generously proportioned three-bedroom residence, beautifully positioned within the prestigious Kilronan Castle Estate in County Roscommon. Blending timeless elegance with modern comfort, this worthy home offers not only luxury and space, but also an opportunity to embrace a tranquil, scenic lifestyle surrounded by natural beauty and historic charm. Beyond being a most scenic place to live, this property offers the perfect work-from-home retreatâ??where high-speed connectivity meets countryside serenity, allowing you to achieve the ideal balance of productivity and peace. From the moment you enter, youâ??ll be greeted by considered craftsmanship, abundant natural light, and a generous spaces. The bright, tiled hallway leads seamlessly into a spacious living room, where double doors open into a large, open-plan kitchen and dining areaâ??a perfect space for both entertaining and everyday family life. The kitchen is well designed, featuring premium appliances, ample cabinetry, and stylish finishes that make it the true heart of the home. Upstairs, the three bedrooms continue the theme of comfort and refinement. Each room is warm, inviting, and well appointed in contemporary tones, creating ample space for your family and guests. The master suite is particularly impressive, featuring bump out window that flood the space with natural light and a spacious en suite bathroom. A family bathroom and additional WC complete the interior, all finished to an high standard. Step outside to the communal grounds, which flows effortlessly into the landscaped grounds and adjoining forest of the Kilronan Castle Estate. Enjoy forest and lakeside walks commencing from the grounds through the most enchanted countryside that the Northwest has to offer. Savour coffee or lunch at one of the Castleâ??s elegant restaurants, explore the rolling hills and landscape that frame exceptional location, or simply enjoy the peaceful sounds of nature from your doorstep. Walk to the scenic village of Ballyfarnon where local shops and schools service your daily needs. This is more than a homeâ??itâ??s an invitation to slow down, reconnect, and live a more balanced lifestyle. In the words of John Muir "In every walk with nature one receives far more than he seeks." Despite its serene setting, Kilronan Castle Estate offers excellent connectivity. The vibrant town of Carrick-on-Shannon, with its boutiques, restaurants, and bars, is just 20 minutes away; Sligo is reachable in 35 minutes; and Ireland West (Knock) Airport is just an hourâ??s drive, offering effortless travel across the UK and Europe. Dublin is easily accessible by rail in just over two hours, making weekend trips or business travel refreshingly simple. Viewing is strictly by appointment with REA Brady. 071 96 22444 ronnie@reabrady.ie
Accommodation
Entrance Hall
4.34m x 2.17m Laminate flooring, radiator, power points, carpeted stairs, under stairs storage.
Sitting Room
4.37m x 4.29m Carpeted, gas fire with timber surround, granite inset and granite hearth, recessed lights, bay window, radiator, power points, tv point, phone point, double doors to kitchen diner.
Kitchen/Dining
6.70m x 3.70m Tiled floor, fitted kitchen with tiled splash back, washing machine, integrated fridge freezer, integrated dishwasher, hob, oven & extractor fan, radiator, double doors to sitting room, double doors to rear patio, recessed lights.
Back Porch
2.17m x 1.16m Tiled floor, power point.
WC
2.17m x 1.38m Tiled floor, wc, whb, radiator, extractor fan, shaving light & socket.
Landing
3.28m x 2.15m Carpeted, radiator, hot press, pull down ladder to attic.
Main Bedroom
4.68m x 2.71m Carpeted, bay window, built in wardrobe, radiator, power points, tv point, en suite bathroom.
En-suite
3.02m x 1.06m Tiled floor, wc, whb, electric shower with tiled cubicle, extractor fan, shaving light with socket, radiator.
Bedroom 2
3.67m x 3.06m Carpeted, radiator, power points, tv point, phone point.
Bedroom 3
3.28m x 2.38m Carpeted, radiator, power points, built in wardrobe.
Bathroom
2.88m x 1.71m Tiled floor, part tiled walls, bath with shower mixer & tiled surround, shaving light with socket, extractor fan.
Outside
Communal outdoor area. Ample parking. Forest walks on the doorstep.

