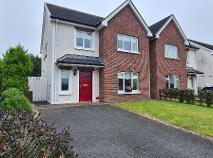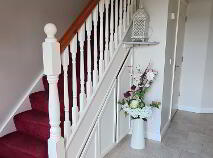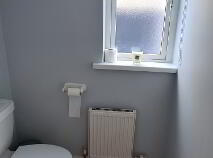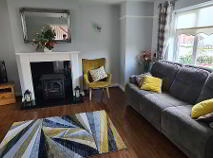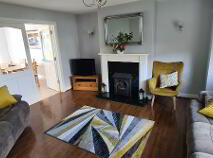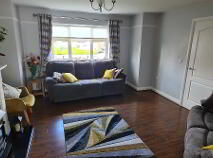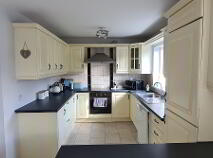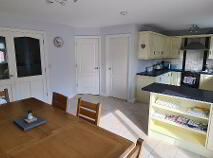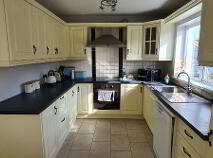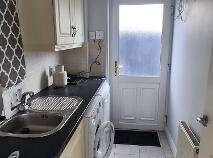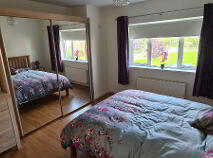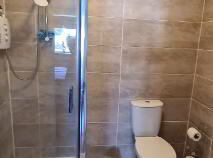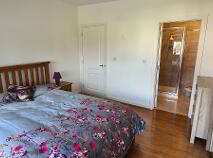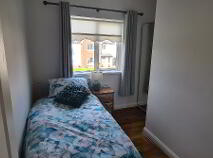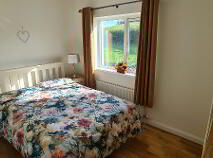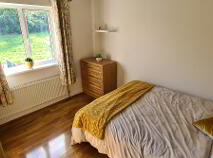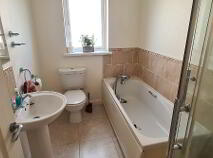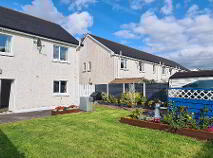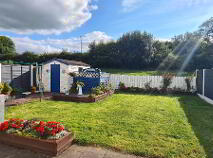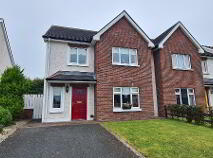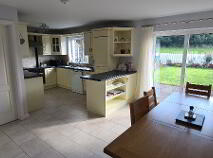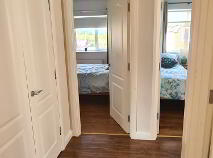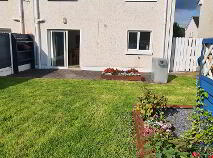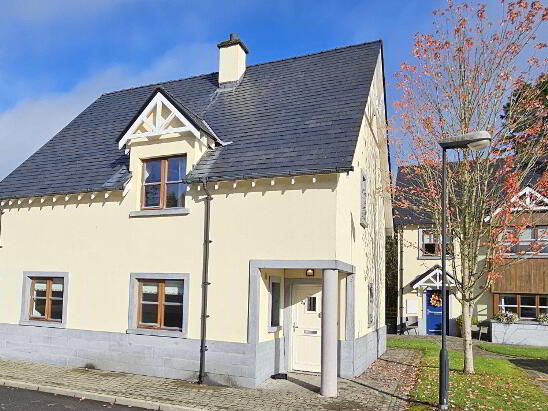31 Shannon Gael Carrick on Shannon, County Roscommon , N41 Y0E6
At a glance...
- 4 bedrooms (one ensuite newly renovated)
- Inset solid fuel stove
- Understairs storage
- Easily maintained flooring
- South facing garden
- ESB
- Mains Sewerage and
- Train and Bus services
- Close to Shannon Waterway
- Shops
- Childcare and schools nearby
Description
Accommodation
Entrance Hall
4.10m x 2.40m Entrance hallway with tiled flooring, window beside front door, carpeted stairs to the first floor, understairs storage with plenty of space, power points, door to living room and separate door to kitchen.
Downstairs WC
1.42m x 1.19m Downstairw wc with whb, window, radiator, tiled flooring.
Living Room
4.73m x 4.38m Spacious living room to front of house with high qualify low maintenance flooring, inset solid fuel stove, granite hearth, double doors through to kitchen and dining area at rear, large window to front, radiator, power points, tv point, wall lights.
Kitchen/Dining Area
6.89m x 4.47m Spacious kitchen and dining area at rear of house, cream tiling on floor, light and bright room with double patio doors to south facing rear garden, cream fitted kitchen with hob and oven, single drianer sink, new worktop, window to rear garden, tiled over countertop, kitchen island/ breakfast bar, integrated fridge freezer, loads of storage space, integrated dishwasher. Door to separate utility room.
Utility Room
2.41m x 1.52m Separate utiity room with tiled flooring, storage units, tiled walls, door opening out to the side of house, single drainer sink, plumbed for washer, power points, radiator.
Bedroom 1
5.63m x 3.45m Master bedroom with laminated flooring, sliderobes with mirrored doors with plenty of utilisable storage space, window to front, power points, radiator. Ensuite which has been recently renovated and is fully tiled with tiled shower, whb, wc, mirror radiator, exrtactor fan, modern tiled finish.
Bedroom 2
3.17m x 2.29m Single room at front of house, laminated flooring, new built in wardrobe, radiator, window to front, power points.
Bedroom 3
3.52m x 2.47m Double bedroom at rear of house which is very bright, window to garden, radiator, power points.
Family Bathroom
2.69m x 1.72m Family bathorom with tiled flooirng, tiled over bath, shower, bath, window, whb, mirror, wc and shaver light.
Bedroom 4
3.69m x 3.13m Double bedroom at rear of house with laminated flooring, very bright room, radiator, power points. Window to garden.
Outside
South facing rear garden Patio area Side entrance Shed for external storage Parking to the frontDirections
Located in the Shannon Gael Estate
BER details
BER Rating:
BER No.: 111188763
Energy Performance Indicator: 153.36 kWh/m²/yr
You might also like…

Get in touch
Use the form below to get in touch with REA Brady (Carrick-on-Shannon) or call them on (071) 962 2444
