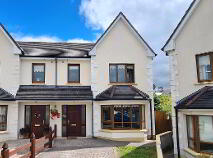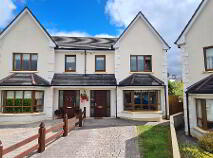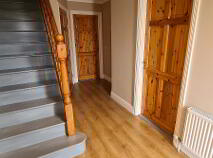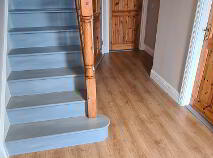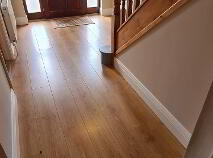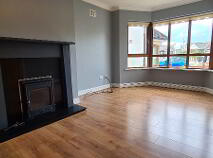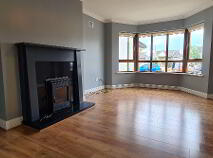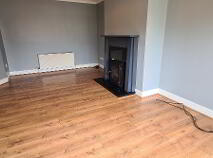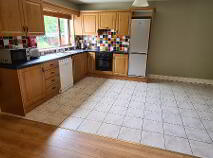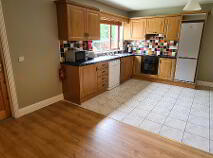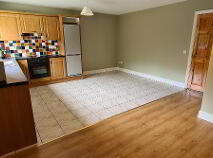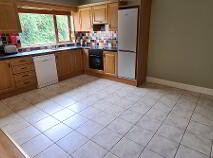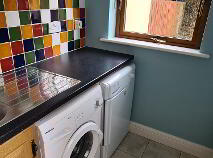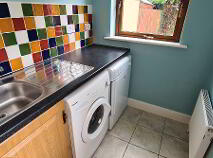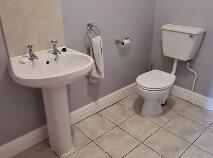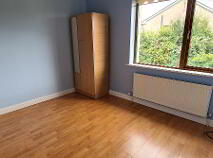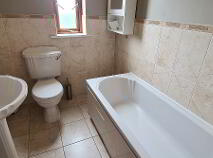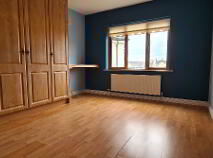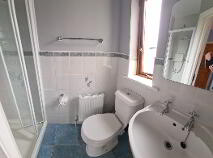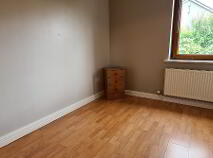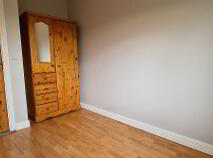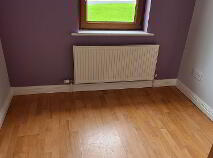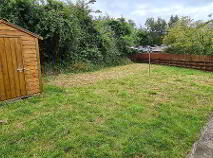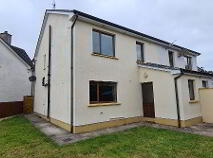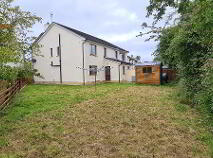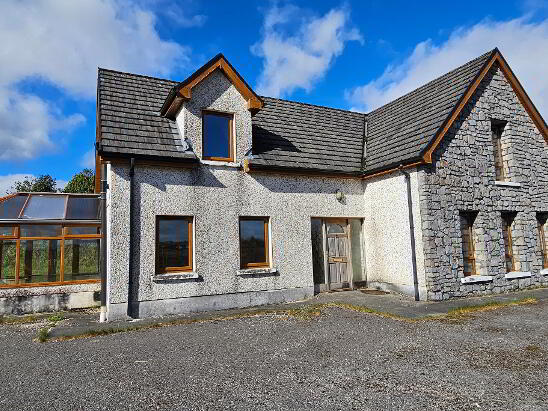28 Ros Na H'inse Carrick-On-Shannon, County Leitrim , N41 D9K7
At a glance...
- Newly decorated.
- Large corner site.
Description
Accommodation
Entrance Hall
4.97m x 2.12m Laminate flooring, coving, radiator power points, radiator, phone point, under stairs wc with tiled floor, wc, whb, radiator, extractor fan
Sitting Room
5.95m x 3.61m Laminate flooring, ceiling coving, enclosed fireplace with timber mantle & surround, granite inset & hearth, feature bay window, power points, tv point, phone point.
Kitchen/Dining
5.87m x 4.67m Laminate flooring to dining room, tiled floor to kitchen, fitted kitchen, tiled splash back, fridge freezer, hob & oven, extractor fan, dishwasher, extractor fan, radiator, power, tv point, phone point.
Utility Room
2.35m x 1.57m Tiled floor, counter unit with cup board space and sink and drainer, washing machine, dryer, power points, tiled splash back, back door to rear garden
Landing
Laminate flooring, hot press, power points.
Master Bedroom
4.06m x 3.42m Laminate flooring, built in wardrobes with vanity unit, radiator, power points, tv point, phone point, en-suite bathroom.
En-suite
2.04m x 1.45m Tiled floor, part tiled walls, wc, whb, tiled shower cubicle with electric shower, extractor fan, radiator, shaving light with socket.
Bedroom 2
3.59m x 2.32m Laminate flooring, radaitor, power points.
Bedroom 3
3.41m x 3.05m Laminate flooring, radiator, power points, tv point.
Bedroom 4
3.07m x 2.33m Laminate flooring, radiator, power points.
Bathroom
2.22m x 1.77m Tiled floor, part tiled walls, wc, whb, bath with shower mixer, radiator, extractor fan, shaving light with socket.
Outside
Brick drive way. Large corner site. Private rear garden. Garden shed.Directions
N41D9K7
BER details
BER Rating:
BER No.: 108621202
Energy Performance Indicator: Not provided
You might also like…

Get in touch
Use the form below to get in touch with REA Brady (Carrick-on-Shannon) or call them on (071) 962 2444
