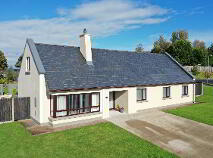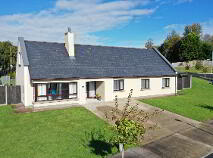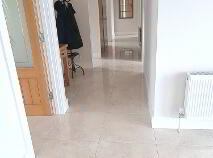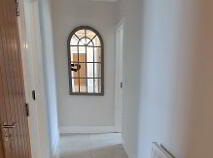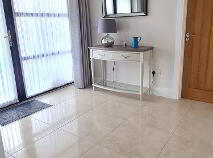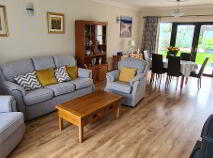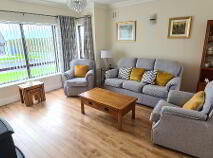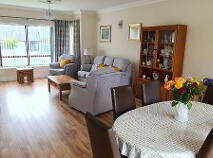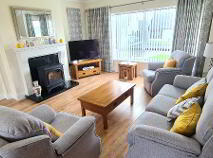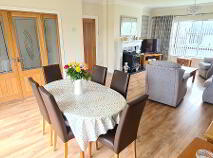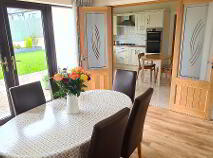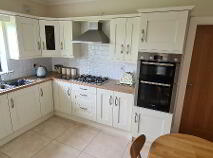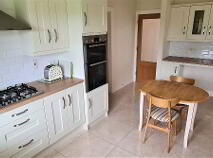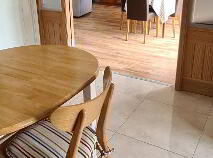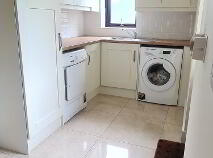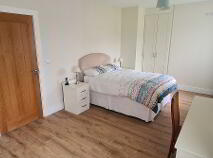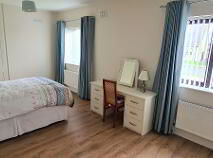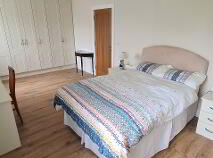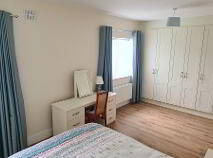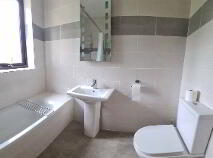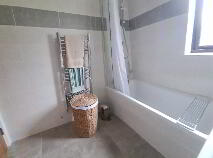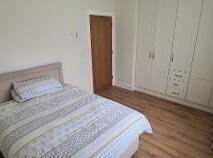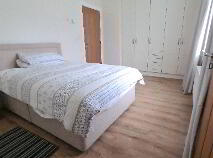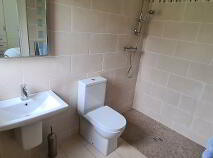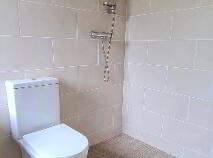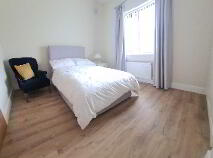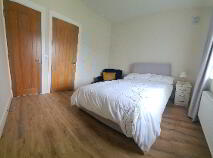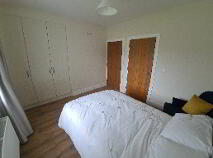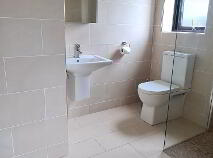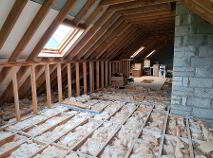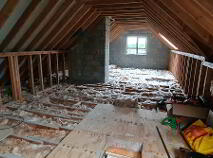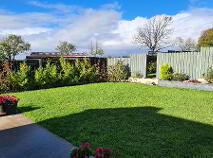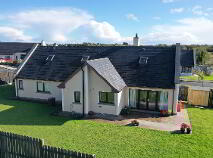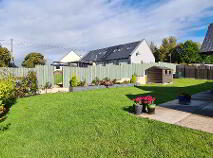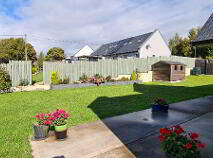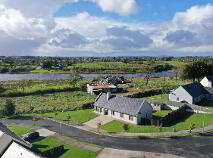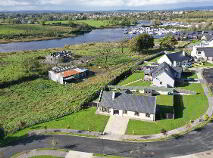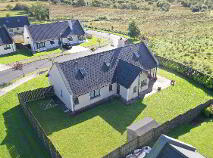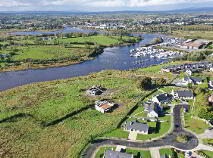28 Glas Na Habhainn Carrick-on-Shannon, County Leitrim , N41 NA00
At a glance...
- Massive atttic space suitable for conversion with windows in place.
- Dual Aspect Living Room
- South Facing Patio
- River Views,
- Fully Enclosed Garden
- OFCH
- ESB
- Close to all amenities including shops, schools, restaurants
- Located off the N4
- Close to Boardwalk
Description
Accommodation
Entrance Hall
Entrance hallway which is very bright and spacious, glass front door, power points, radiator, door leading to sittingroom, large Airing cupboard.
Sitting Room
7.75m x 4.70m Large sitting room going from front to back with dual aspect, large windows, wooden flooring, solid fuel stove, granite hearth, patio doors to rear, double french doors to kitchen, door to hall, power points and tv point, radiator.
Kitchen
5.29m x 3.35m Kitchen with cream tiling, white fitted kitchen with single sink, window to the rear garden, gas hob, electric oven, extractor fan, lots of storage space, double doors through to sitting room.
Utility Room
Utility room with tiled flooring, fitted white units, single sink, plumbed for washer and dryer, tiled over counter, power points and radiator.
Bedroom 1
6.46m x 3.16m Large double beroom with full wall of wardrobes, wooden flooring, built in wardrobe, radiator and power points.
Bathroom
2.34m x 1.96m Bathroom with bath, whb, mirror, window, fully tiled, heated towel rail, shower over bath.
Master Bedroom
4.40m x 3.07m Master bedroom with wall of wardrobes, wooden flooring, window to rear, power points, radiator. Ensuite with large walk in shoswer, whb, wc, mirror and fully tiled walls and flooring.
Bedroom 3
3.42m x 3.22m Double bedroom with wooden flooring, radiator, window to front, power points, built in wardrobe. Ensuite with walk in shower, whb, wc, mirror, window, towel heater, fully tiled. Ensuite 2.4 x 1.84 m
Outside
Fully Enclosed Rear Garden River Views Ample garden for kids to play Parking to the front Private Cul De Sac LocationBER details
BER Rating:
BER No.: 110893443
Energy Performance Indicator: 133.78 kWh/m²/yr

Get in touch
Use the form below to get in touch with REA Brady (Carrick-on-Shannon) or call them on (071) 962 2444
