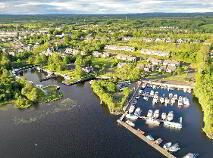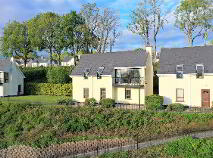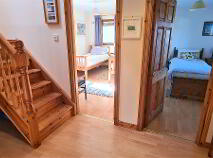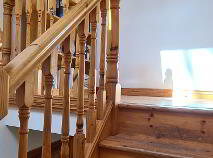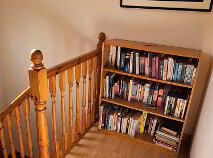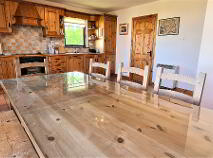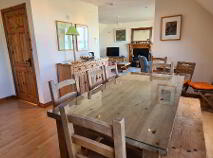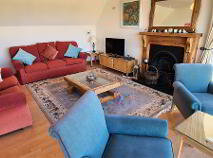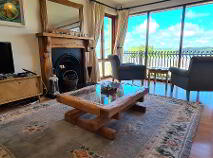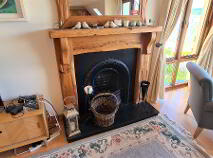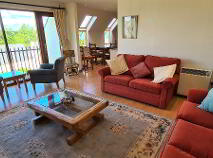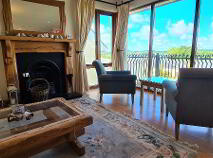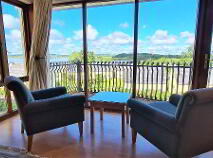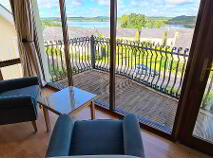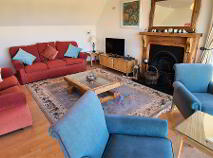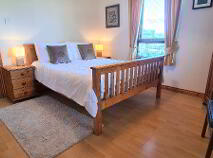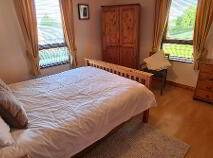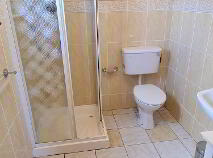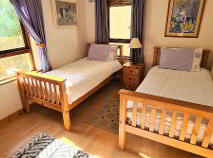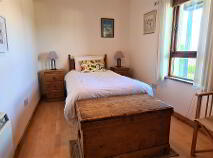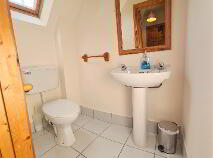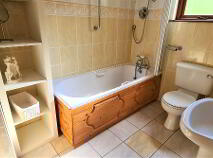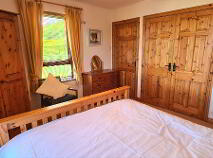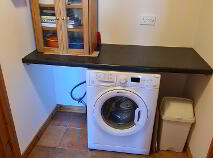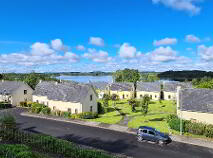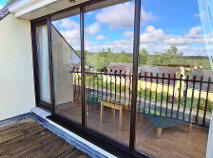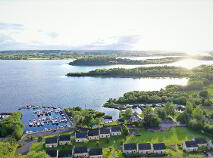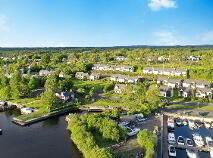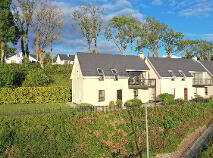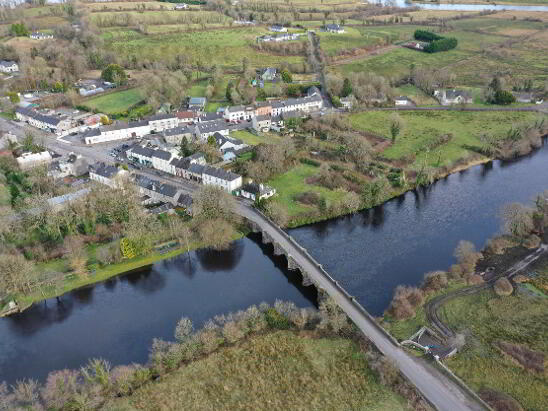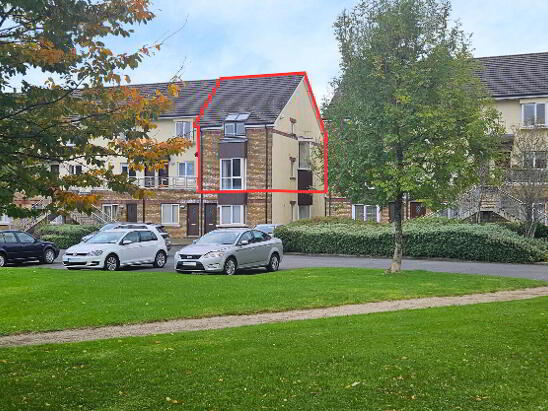22 The Waterfront, Dromod, Carrick-On-Shannon, County Leitrim , N41 X024
At a glance...
- Elevated site with stunning view,
- Private Gated development,
- All Bedrooms spacious and bright,
- Balcony overlooking River Shannon
- Mains Water
- Mains Sewerage
- Electricity
- Broadband
Description
Accommodation
Entrance Porch
0.59m x 0.51m Titled Flooring, pendent light.
Entrance Hall
1.52m x 0.59m Laminated flooring, pendent light, electric sockets, electric radiator
Kitchen/Dining Area
1.79m x 1.36m Part tiled flooring to kitchen area, window to side elevation with blind, fully fitted pine kitchen with integrated fridge/freezer, dishwasher, electric hob, oven and extractor fan, tiled splash back, electric sockets , electric storage heater. Dining area has laminated flooring, 4 windows, recessed lighting, electric sockets.
Sitting Room
1.64m x 1.22m Laminated flooring throughout, featured gas fire place with wooden surround, recessed lighting, dimmer light switches, electric sockets, tv sockets, duel aspect window and patio door to balcony, curtains with poles.
WC
0.52m x 0.33m Tiled flooring , counter with washing machine underneath, pendent light, electric sockets, door to large hot press with shelving
WC
0.52m x 0.33m Tiled flooring, velux window to rear elevation, whb, wc, wall fan heater, towel rail, mirror with over head shaving light
Master Bedroom
1.16m x 1.06m Window to front and side elevation with curtain, poles and blinds, laminated flooring, electric sockets, electric storage heater, built in wardrobes, pendent light
En-Suite 1
0.66m x 0.54m Tiled Flooring and half tiled walls, window to side elevation with blind, wall fan heater, mirror with over head shaving light, glass shelf, globe light fixture , shower.
Bedroom 2
1.22m x 0.88m Window to back elevation with curtain poles and blinds, window to side elevation with curtains poles and blinds, laminated flooring, electric storage heater, pendent light
Bedroom 3
1.22m x 0.69m Window to front elevation with curtains, poles and blinds, laminated flooring, electric storage heater, pendent light
Family Bathroom
0.81m x 0.58m Tiled flooring, fully tiled walls, window to back elevation with blind, bath with overhead shower and bath screen, wall fan heater, whb, wc, mirror with overhead shaving light, globe light
Landing
0.59m x 0.34m Wooden stairs leading to landing, velux window, pendent light
Outside
Garden shed to rearDirections
N41 X024
You might also like…

Get in touch
Use the form below to get in touch with REA Brady (Carrick-on-Shannon) or call them on (071) 962 2444
