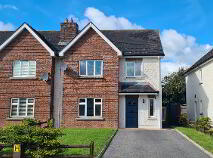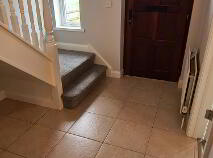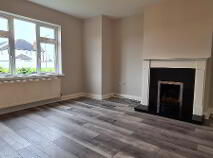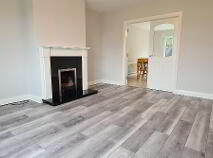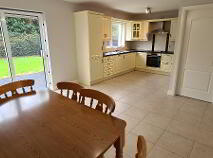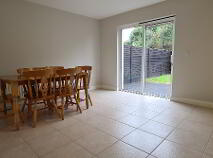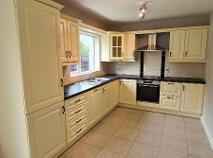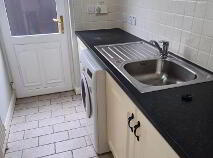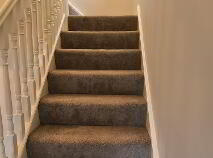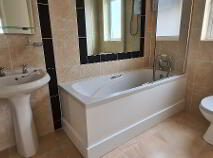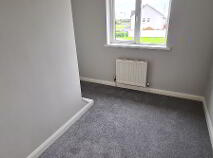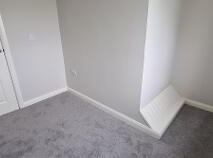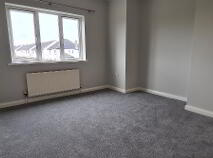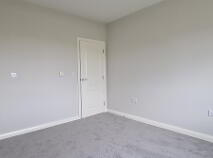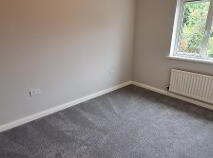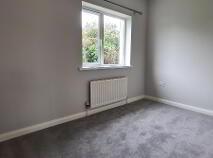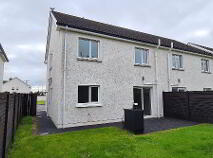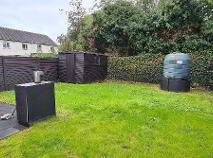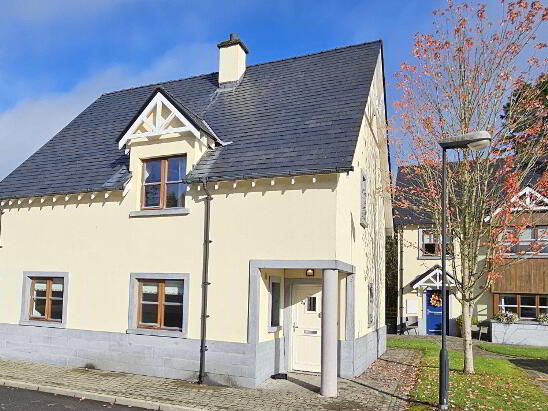11 Shannon Gael, Cortober, Carrick-On-Shannon, County Leitrim , N41 Y9C8
At a glance...
- Very spacious, turn key condition, oil fired central heating, enclosed garden to rear, off street car parking, pvc windows and doors, very well maintained estate.
- Oil Fired Central Heating,
- Mains Water,
- Mains Sewerage
Description
Accommodation
Entrance Hall
1.27m x 0.47m Tiled flooring throughout, radiator, electric sockets, light fitting
Living Room
1.40m x 1.33m Window to front elevation, wood flooring throughout, radiator, open fire place with marble heart and wooden surround, feature light fitting, electric sockets.
Kitchen/Dining Area
2.11m x 1.39m Fully fitted integrated kitchen with fridge/freezer, dishwasher, electric oven and hob, extractor fan, window to rear elevation, patio doors to enclosed garden, tiled flooring throughout, radiator, strip lighting and feature light to dining area.
Utility Room
0.79m x 0.08m Under counter build in units with work top, sink, washing machine, electric sockets, tiled flooring throughout, radiator, door to side access, pendent light.
Guest WC
0.44m x 0.38m Window to side elevation, tiled flooring, wc, whb, mirror.
Master Bedroom
1.17m x 1.13m Window to front elevation with curtain pole, carpets throughout, feature light fitting, electric sockets, radiator.
En-Suite 1
0.65m x 0.41m Tiled flooring, fully tiled walls throughout, walk in shower with Triton shower, mirror with shelving and overhead light, toilet rail, whb, wc, radiator.
Bedroom 2
1.24m x 0.75m Window to rear elevation with curtain pole, carpets throughout, feature light fitting, electric sockets, radiator.
Bedroom 3
1.20m x 0.83m Window to rear elevation, carpets throughout, feature light fitting, electric sockets, radiator.
Bedroom 4
0.89m x 0.56m Window to front elevation, carpets throughout, radiator, electric sockets, pendent light.
Bathroom 2
0.80m x 0.52m Window to side elevation, titled floors throughout, tilled walls throughout with feature glass over bath, walk in shower with Triton electric shower, mirror with shelving and o/h lighting, whb, wc, towel rail.
You might also like…

Get in touch
Use the form below to get in touch with REA Brady (Carrick-on-Shannon) or call them on (071) 962 2444
