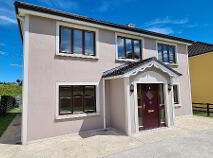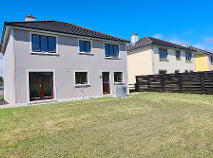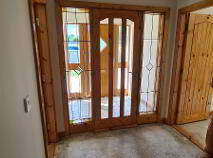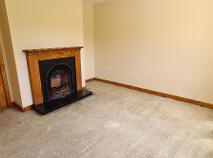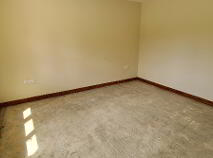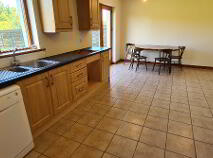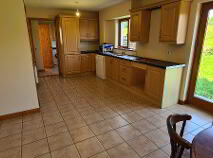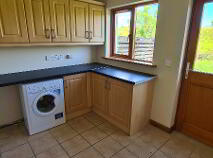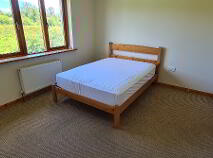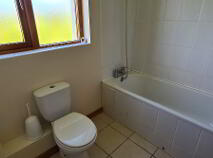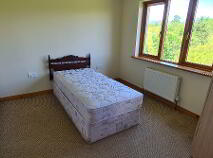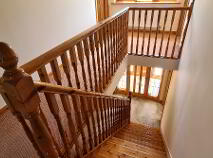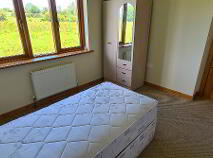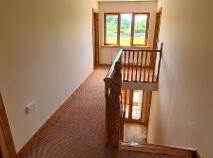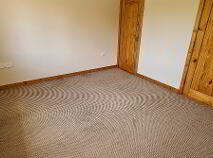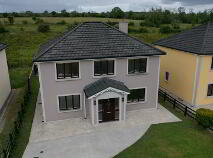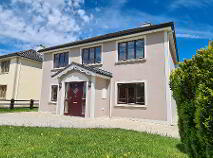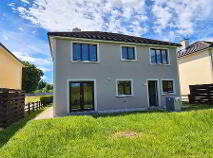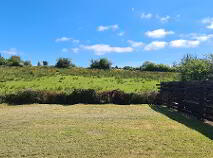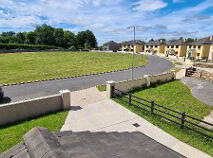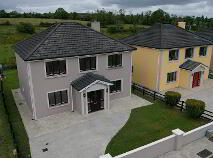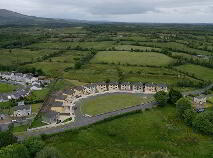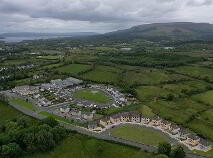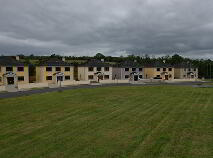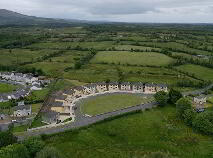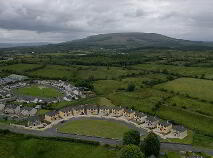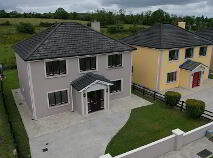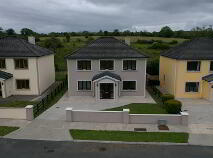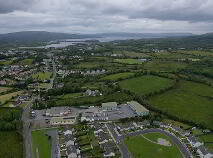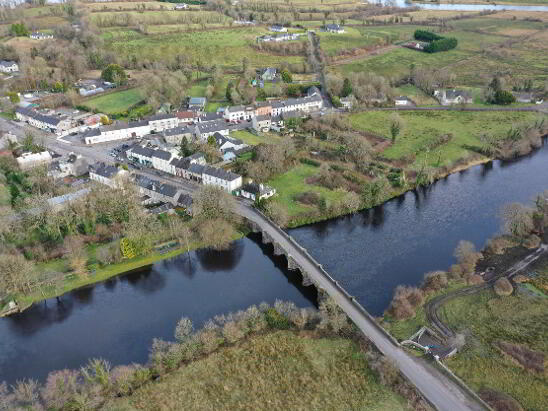10 An Grianan, Hilly Road, Drumshanbo, County Leitrim , N41 F596
At a glance...
- Detached house with 2 no. living rooms.
- Large Kitchen and diner.
- Separate Utility
- Ensuite bedroom
- OFCH
- Mains water and sewage
- Local National and Secondary Schools.
- Childcare facility
- Shops and Restaurants
Description
Accommodation
Entrance Porch
2.10m x 1.71m Tiled Entrance porch with glass door through to Hallway.
Entrance Hall
5.06m x 2.09m Entrnace Hallway with concrete flooring, timber stairs to first floor, airing cupboard, power point, bathroom off hallway, door through to sitting room on right.
Living Room
3.93m x 3.78m Living room t the front of the house with timber open fireplace, window to front of house, power points and radiator.
Kitchen
6.47m x 3.03m Kitchen to the rear of the house with fitted kitchen units with lots of storage space, single drainer sink, patio doors to back garden, tiled flooring, fridge freezer, hob and oven and extractor fan, door through to utility, power points.
Utility Room
3.12m x 2.33m Utiility room plumbed for washer and dryer, tiled floor, fitted units, power point.
Sitting Room
3.93m x 3.78m Concrete flooring, radiator, power points, tv point, window to front.
Downstairs WC
Downstars toilet with wc, whb, tiled floor and radiator.
Master Bedroom
4.63m x 4.50m Carpeted bedroom at front of house, radiator, power points, tv and phone point, walk in wardrobe. Ensuite with tiled flooring, wc, whb, electric shower with tiled surround.
Landing
6.03m x 2.11m Landing area which is carpeted, radiator, power point.
Bedroom 2
3.62m x 3.38m Double bedroom with carpet, radiator, power point, tv and walk in wardrobe.
Bedroom 3
3.62m x 3.27m Bedroom 3 with carpet, radiator, power point, tv point, walk in wardrobe.
Bedroom 4
3.34m x 2.98m Double bedroom with carpet, radiator, power points and tv point.
Bathroom
2.39m x 1.95m Bathroom with tiled flooring, radiator, wc, whb, bath with shower mixer, shaving light and socket
Outside
OFCH Rear garden Parking to the front Large communal green areaDirections
N41F596
You might also like…

Get in touch
Use the form below to get in touch with REA Brady (Carrick-on-Shannon) or call them on (071) 962 2444
