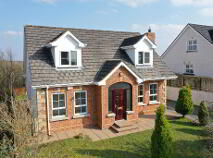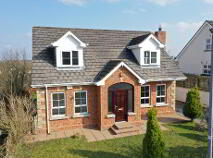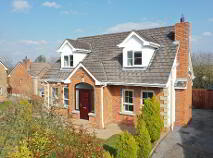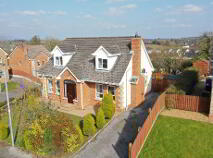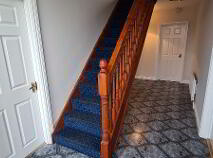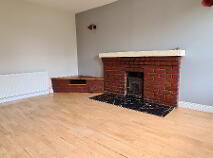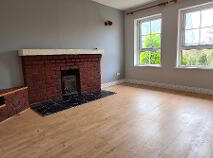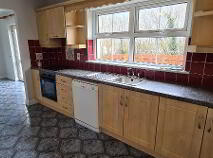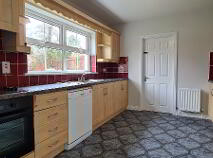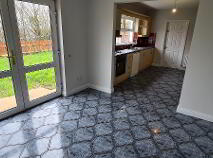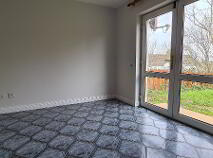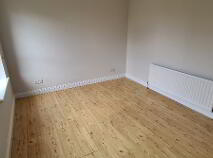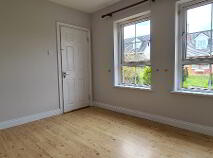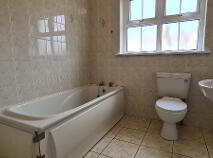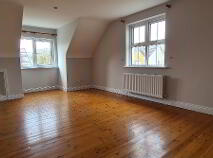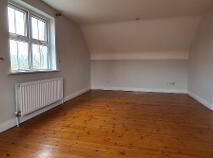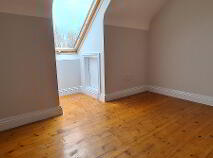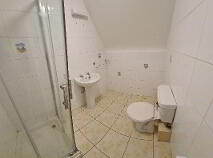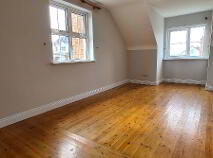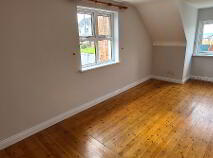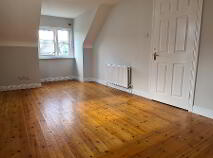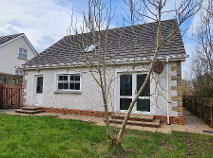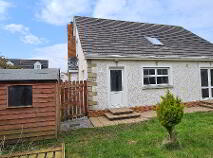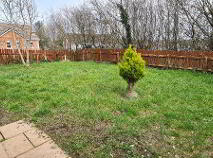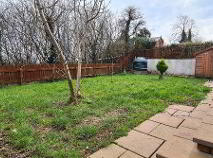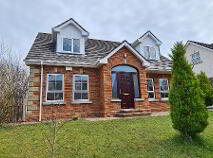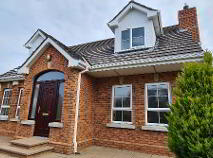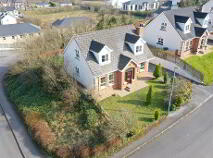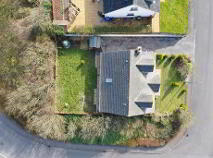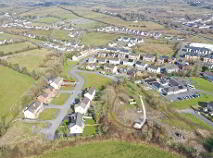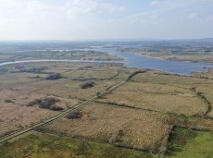1 Shannon Grove Carrick-On-Shannon, County Leitrim , N41 PF53
Description
Accommodation
Entrance Hall
5.92m x 2.00m Tiled floor, radiator, power points, phone point, timber staircase with carpet, hotpress.
Sitting Room
4.51m x 3.61m Semi solid wood flooring, radiator, wall lights, 2 windows to the front elevation, power points, tv point, solid fuel stove with brick surround timber mantle and tiled hearth.
Kitchen
3.88m x 3.06m Tiled floor, fitted kitchen, radiator, tiled splashback, integrated hob, oven & extractor fan.
Dining Area
3.47m x 3.08m Tiled floor, power points, tv point, double doors to patio at rear.
Utility Room
3.07m x 1.71m Tiled floor, door to rear garden, fitted units with sink and drainer, tiled splash back, power points, plumbed for appliances.
Bathroom
2.37m x 2.06m Tiled walls, tiled floor, radiator, bath, wc, whb, shaving light with socket.
Bedroom 1
3.48m x 2.97m Laminate flooring, radiator, power points, 2 windows to the front elevation.
Bedroom 2
5.41m x 3.52m Wooden flooring, dormer window, window to gable, power points, tv point, phone point, recessed lighting.
Bedroom 3
2.78m x 1.87m Wooden flooring, radiator, power, velux window.
Bedroom 4
5.25m x 2.82m Wooden flooring, dormer window, window to gable, power points, tv point, phone point, recessed lighting.
Shower Room
2.58m x 1.73m Electric shower, wc, whb, tiled floor, tiled walls, radiator, shaving light with socket.
Outside
Patio to rear. Elevated corner site. Maintenance free exterior. Garden shed. Tarmac driveway.Directions
N41PF53

Get in touch
Use the form below to get in touch with REA Brady (Carrick-on-Shannon) or call them on (071) 962 2444
