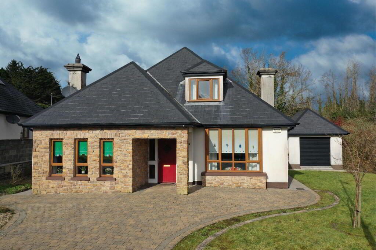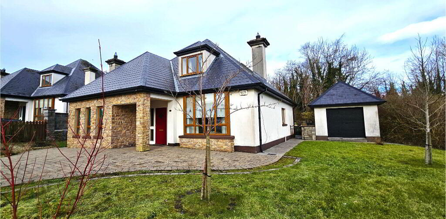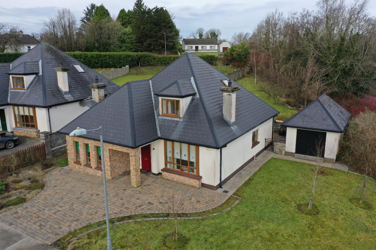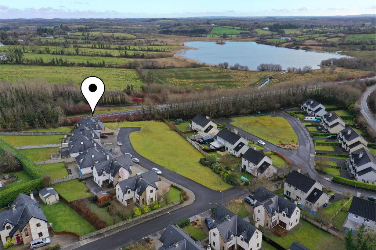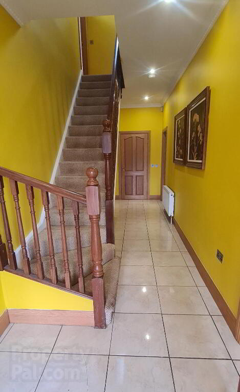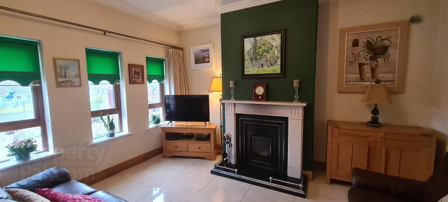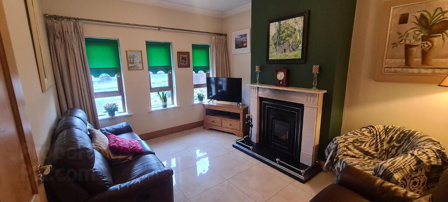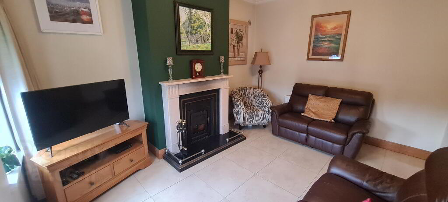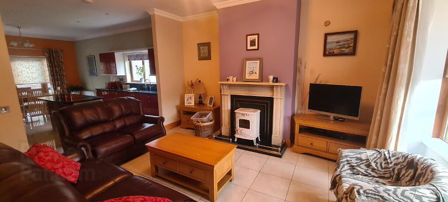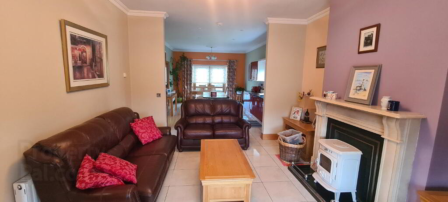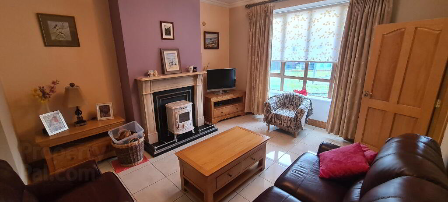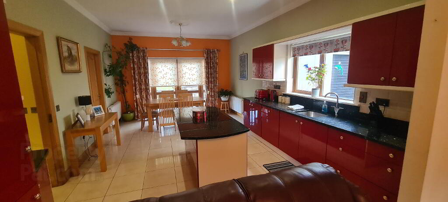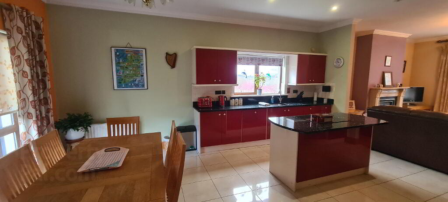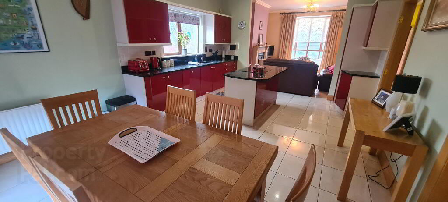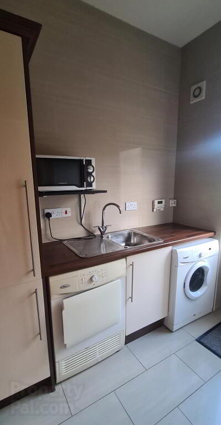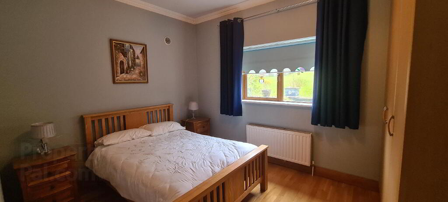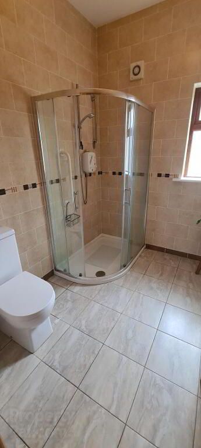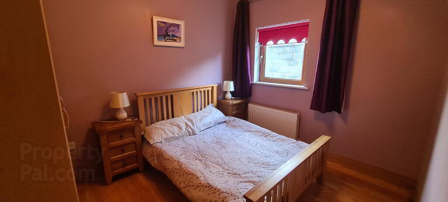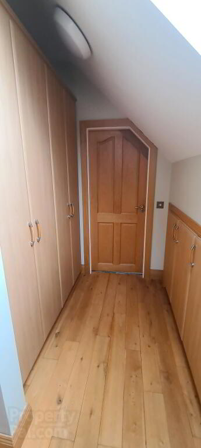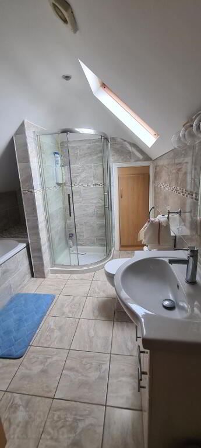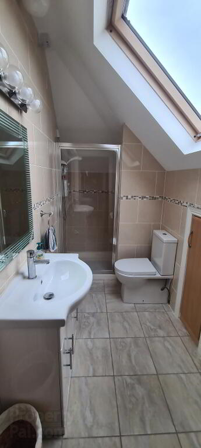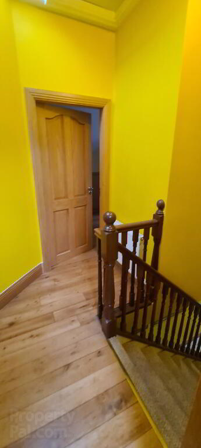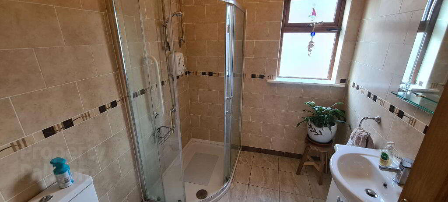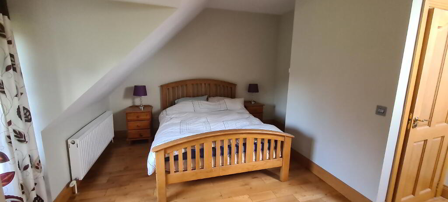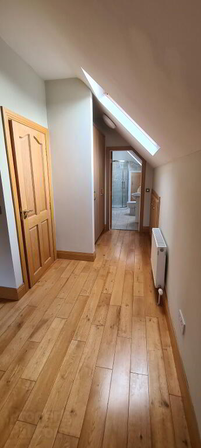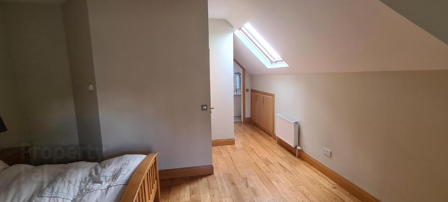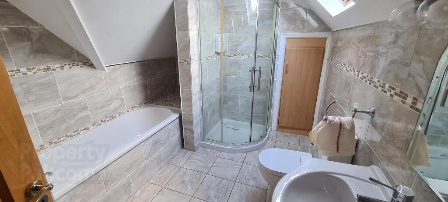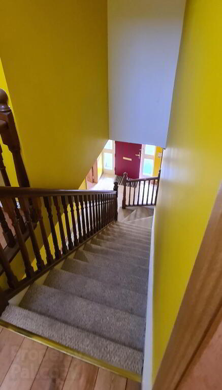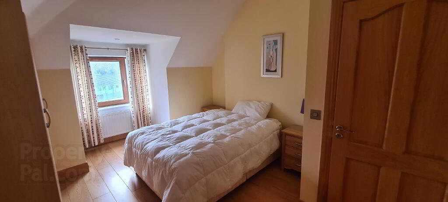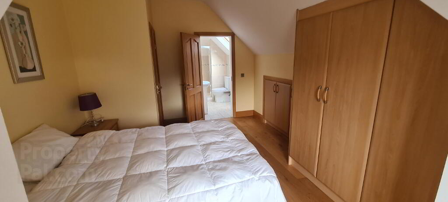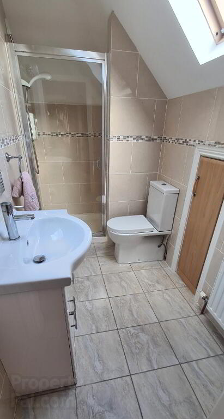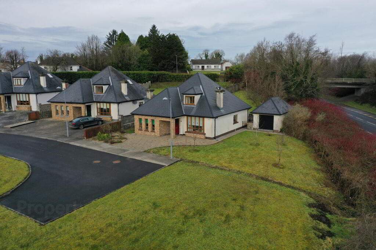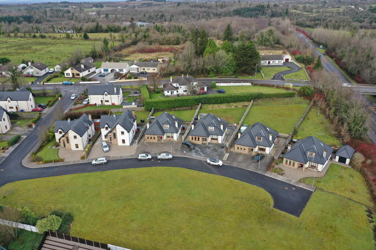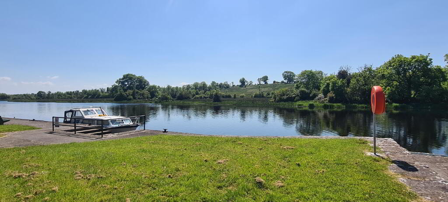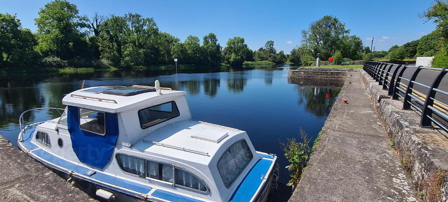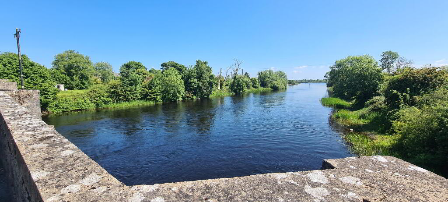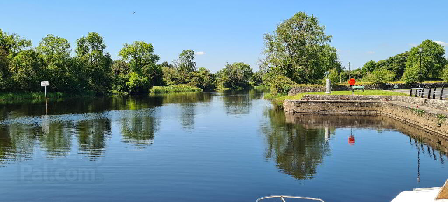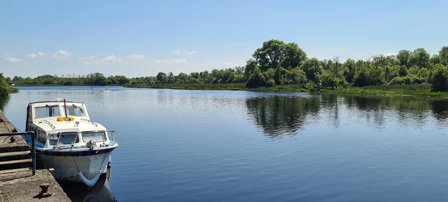
5 Oak Meadows, Drumsna, Carrick-on-Shannon, N41 KN63
4 Bed Bungalow For Sale
SOLD
Print additional images & map (disable to save ink)
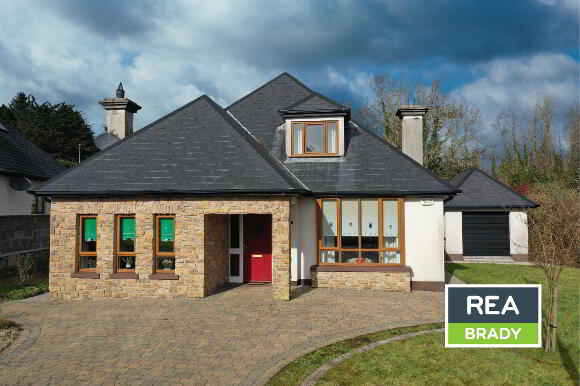
Telephone:
(071) 962 2444View Online:
www.reabrady.ie/998911Key Information
| Address | 5 Oak Meadows, Drumsna, Carrick-on-Shannon, N41 KN63 |
|---|---|
| Style | Bungalow |
| Bedrooms | 4 |
| Bathrooms | 3 |
| BER Rating | |
| Status | Sold |
| PSRA License No. | 002457 |
Features
- 2 no. living areas
- Large kitchen/dining area
- Large rear garden
- 2 no. ensuite bedrooms
- Mains services
- OFCH
- Solid fuel stoves in living areas
- In Drumsna village close to shop, pub, church and local marina. Easy drive to Dromod and Carrick on Shannnon.
Additional Information
Accommodation
Entrance Hall
6.93m x 1.99m Spacious entrance hallway with cream tiling, Airing cupboard with lots of storage space, radiator, door to living room, carpeted stairs, power point, spot lights.
Living Room
4.36m x 3.45m Living room to the front of the house, cream floor tiles, marble fireplace with inset stove and granite hearth, 3 no. windows to front, coving and centre rose, radiator, tv and power points.
Kitchen/Dining/Living Area
10.42m x 4.00m Open plan living kitchen and dining area ideal for entertaining family and friends goes from front to back of house, window to front, solid fuel stove, radiator, power points. Fitted red kitchen, cream tiled flooring, tiled over countertops, granite worktop, island unit with hob and oven, inegrated dishwasher, spotlights, patio doors to rear patio and garden, door to utility.
Utility Room
2.45m x 1.66m Separate utility room which is fully tiled, single drainer sink ,storage units, plumbed for washer and dryer, power points, radiator, rear door.
Bedroom 1
3.83m x 2.85m Double bedroom on ground floor, laminated flooring, high ceiling, coving, window to rear garden, radiator, large built in wardrobe, tv and power points.
Downstairs Bathroom
2.40m x 1.96m Bathroom with large electric shower, whb, wc, fully tiled bathroom, large mirror with lights, window, radiator.
Bedroom 2
3.45m x 2.94m Large double bedroom with laminated flooring, window to side, radiator, large built in wardrobe, power points and tv point.
Landing
Landing area with timber flooring, access to attic, radiator, velux window.
Bedroom 3
4.97m x 3.26m Double bedroom with built in wardrobe, wooden flooring, lots of built in storage space, window to front, power points andspotlight over window.
En-Suite 1
1.96m x 1.42m Ensuite bathroom which is very large, fully tiled, very large velux windw, whb with storage underneath, large mirror with lights, wc, shower and radiator.
Bedroom 4
4.61m x 3.28m Very spacious double bedroom with wooden flooring, window, large wardrobe, spotlight over window, power point, storage space. Door to ensuite bathroom.
En-Suite 2
3.33m x 2.47m Very large ensuite with fully tiled walls and flooring, whb with storage, bath, shower, velux window, lots of storage space in eaves which is tiled, wc, radiator.
Garage
5.82m x 3.09m Detached garage to the side of house with lots of storage space, esb connected.
Outside
Cobblelock drveway Large garden Separate garageBER details
BER Rating:
BER No.: 111444535
Energy Performance Indicator: 152.3 kWh/m²/yr
Directions
N41KN63
-
REA Brady

(071) 962 2444

