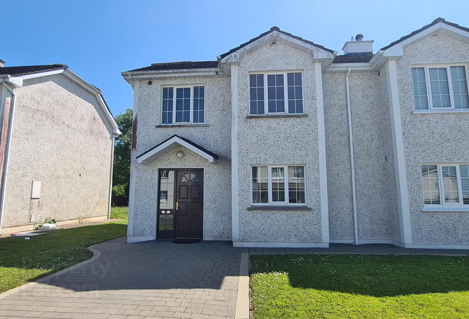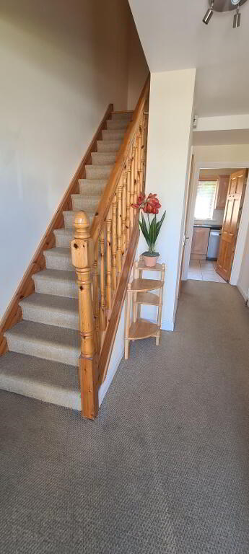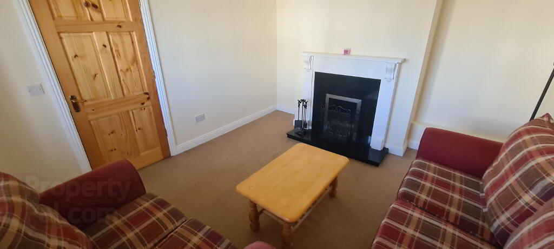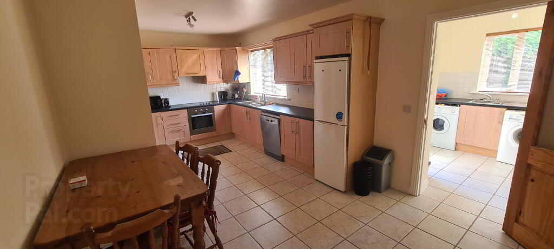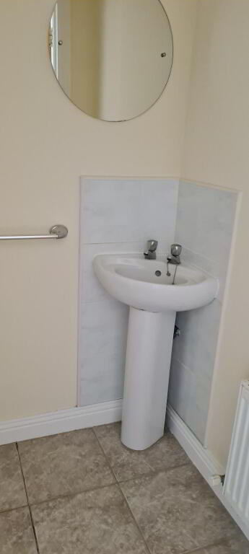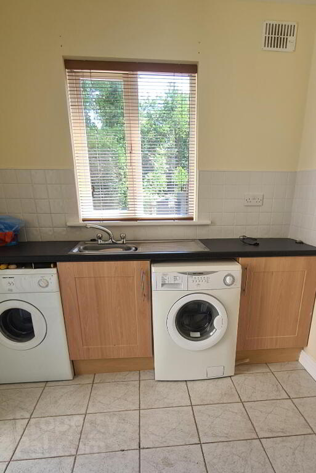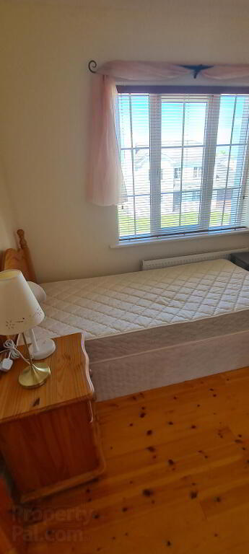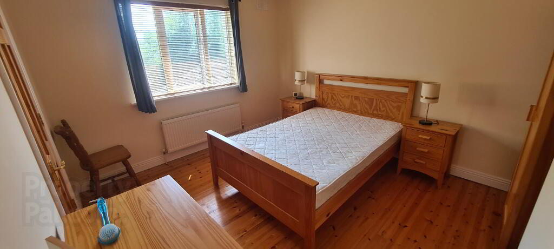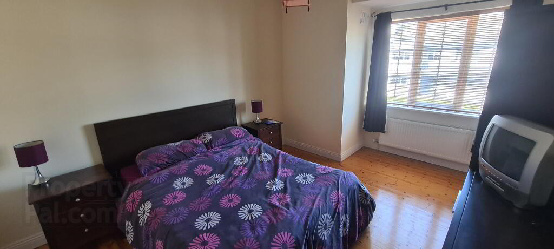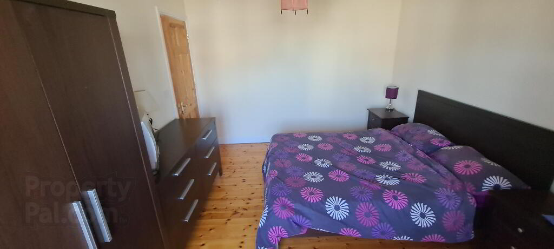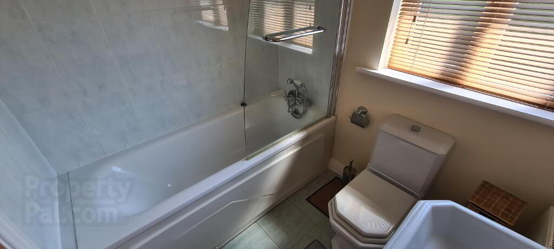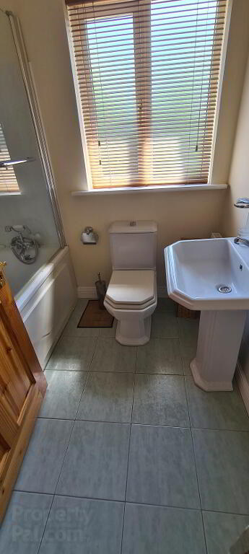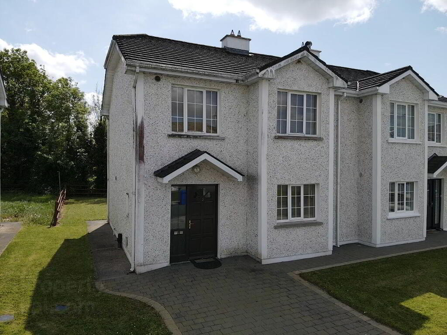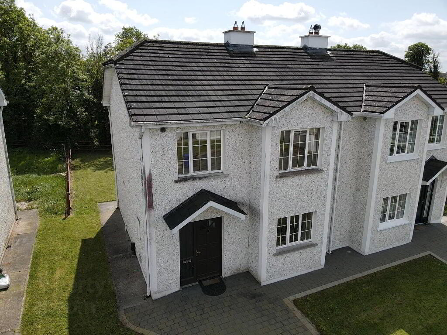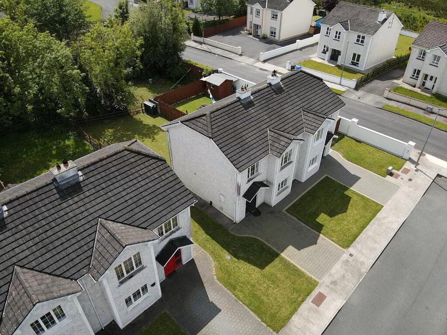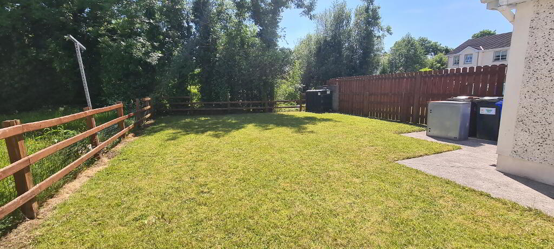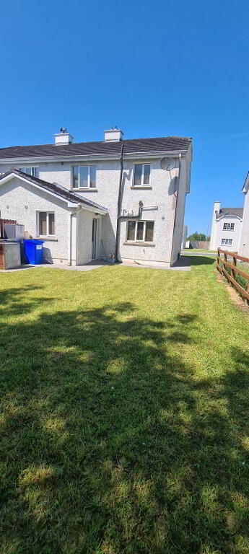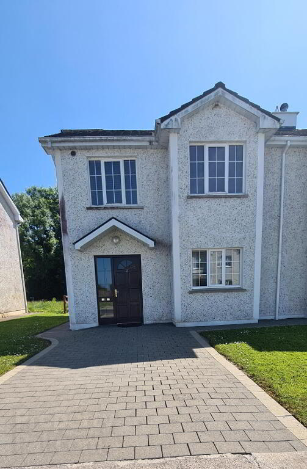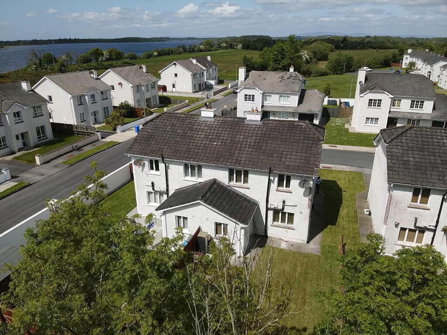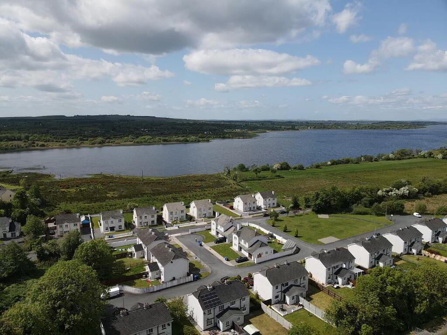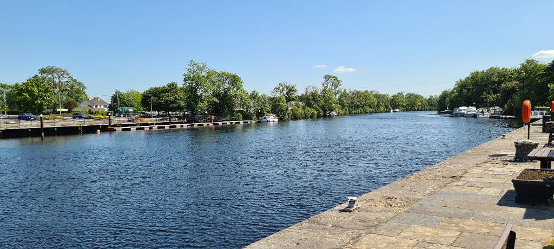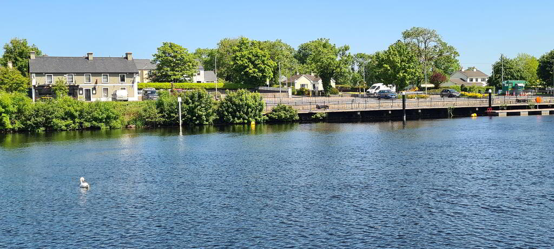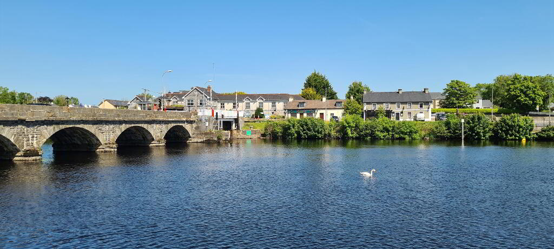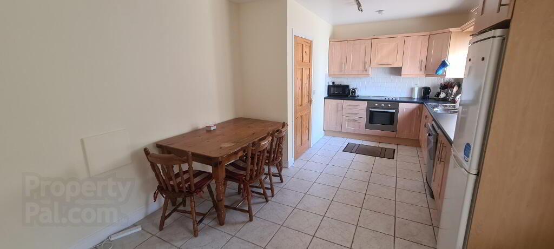
2 Riverwalk Rooskey, N41 XE92
3 Bed Semi-detached House For Sale
SOLD
Print additional images & map (disable to save ink)
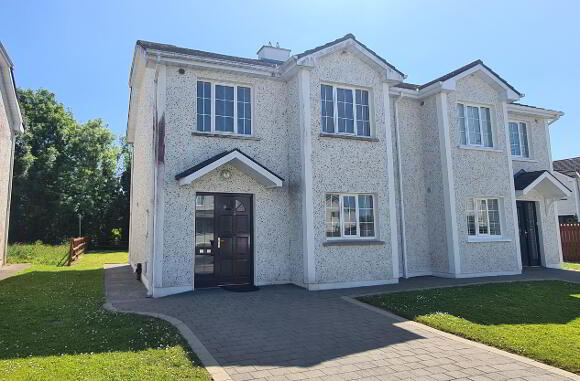
Telephone:
(071) 962 2444View Online:
www.reabrady.ie/919958Key Information
| Address | 2 Riverwalk Rooskey, N41 XE92 |
|---|---|
| Style | Semi-detached House |
| Bedrooms | 3 |
| Bathrooms | 3 |
| BER Rating | |
| Status | Sold |
| PSRA License No. | 002457 |
Features
- 3 bedrooms one of which is ensuite
- Downstairs wc
- Separate utility room
- Rear garden and patio area
- For sale "as is" with all furniture
- Mains water and services
- OFCH
- Village location so close to schools, shops, waterway and nearby filling station. Dromod a few kms away with train station servicing Dublin/Sligo line.
Additional Information
Accommodation
Entrance Hall
4.55m x 2.41m Entrance hallway which is carpeted, stairs leading to first floor, downstairs wc, door to sitting room.
Living Room
4.69m x 3.62m Living room to the front of the house, carpeted flooring, open fireplace, tv and power points, window to front.
Downstairs Bathroom
1.85m x 1.25m Tiled flooring, wc, whb, radiator and mirror.
Kitchen/Dining Area
6.18m Kitchen to the rear with fitted units with lots of storage space, single drainer sink, tiled flooring, electric hob and oven, tiled over countertop, door to separate utility room, power points, plumbed for dishwasher, window to rear garden.
Utility Room
2.42m x 2.41m Separate utility room, plumbed for washer and dryer, door to rear garden, storage units, single drainer sink, tiled flooring, tiled over counter top, window to rear garden, access to attic.
Bedroom 1
4.09m x 3.82m Double bedroom on first floor, window to rear, power points, wooden flooring, radiator.
Bedroom 2
2.89m x 2.38m Single bedroom at the front of the house, wooden flooring, power points, radiator, window to front garden, built in wardobe.
En-Suite 1
Esuite with shower, whb, wc, tiled floring,tiled shower, radiator, shaver light.
Bedroom 3
4.23m x 3.17m Large double bedroom at the front of the house, wooden flooring, window to front, radiator, power points.
Landing
Airing cupboard, access to attic.
Outside
Patio area at rear Parking to front with cobblelock driveway Garden to front and backBER details
BER Rating:
BER No.: 116494675
Energy Performance Indicator: 203.14 kWh/m²/yr
Directions
Located in the Riverwalk development in Rooskey village
-
REA Brady

(071) 962 2444

