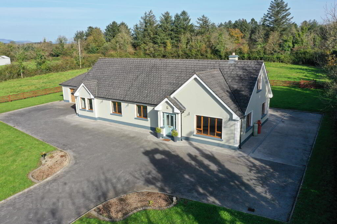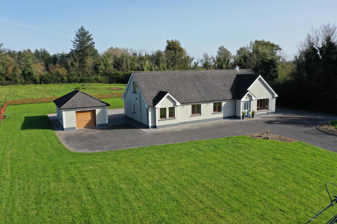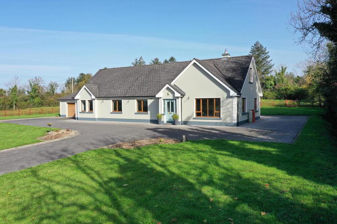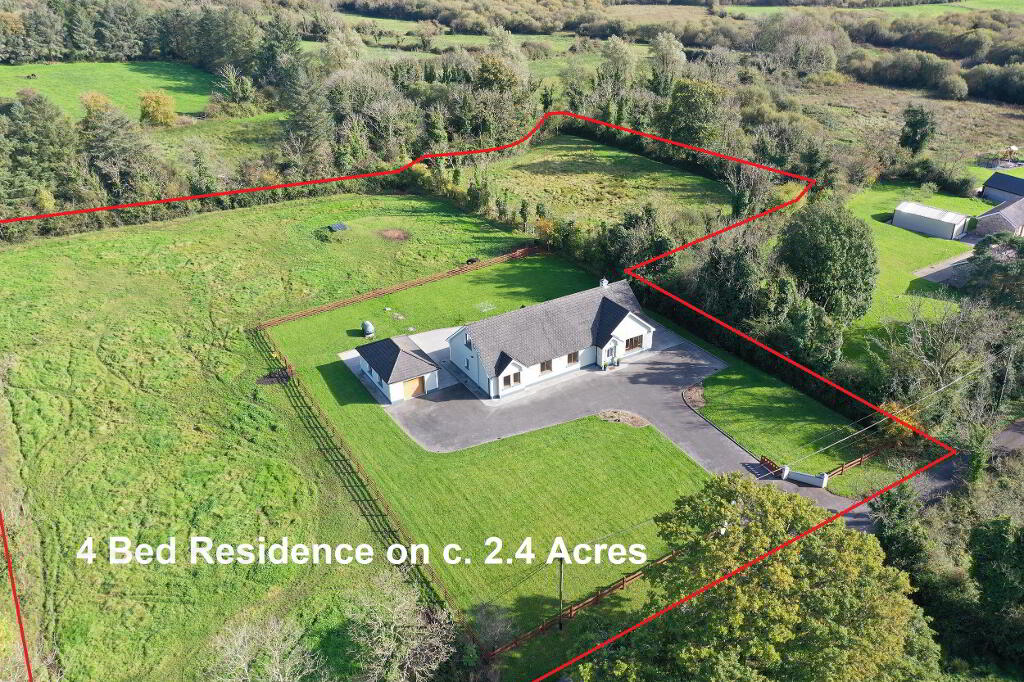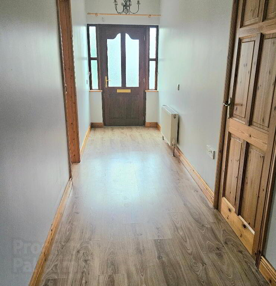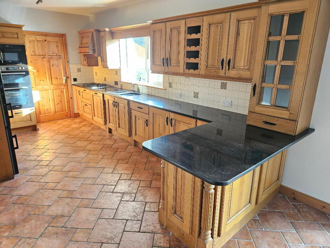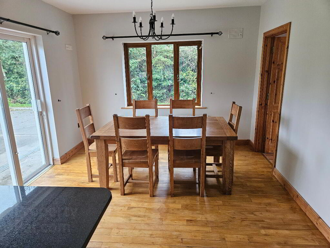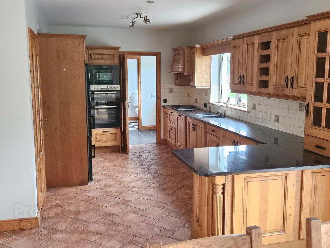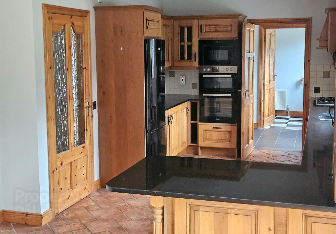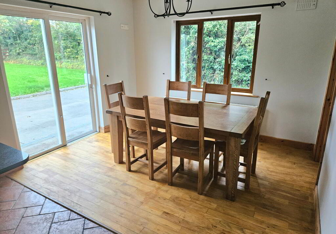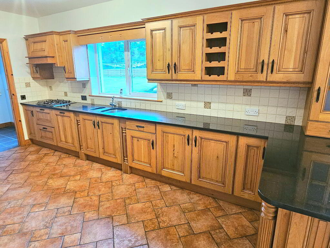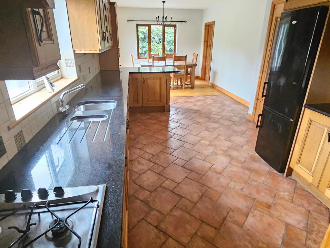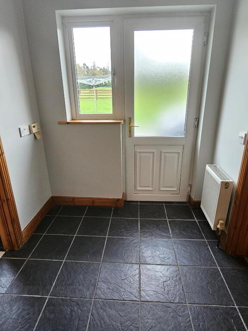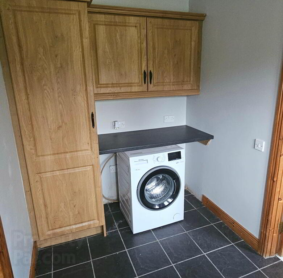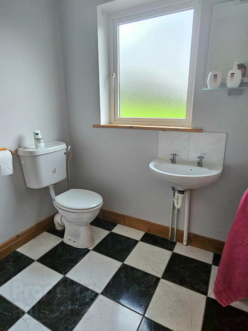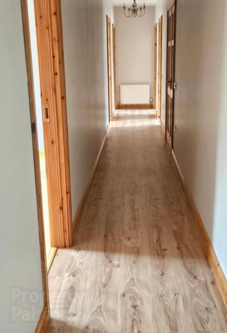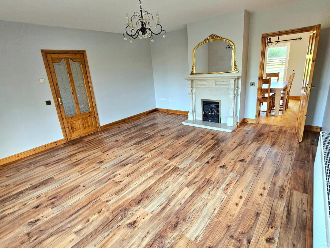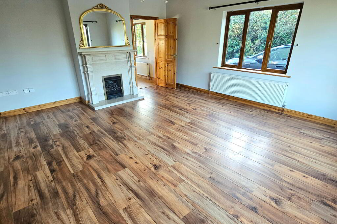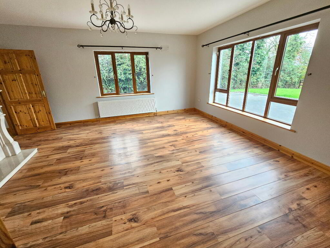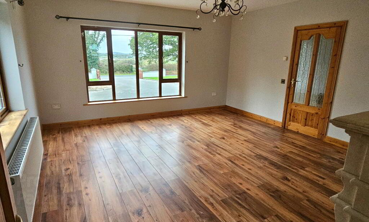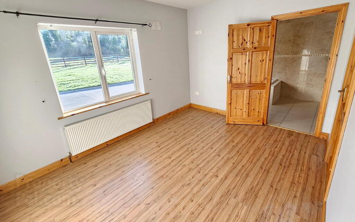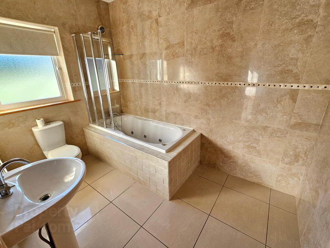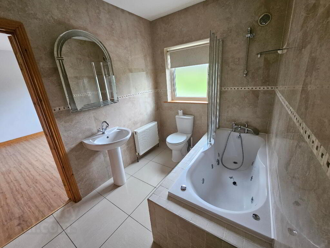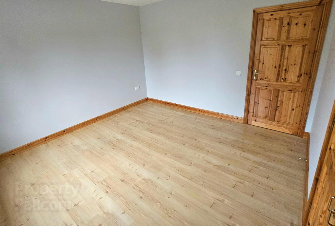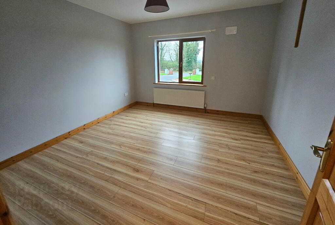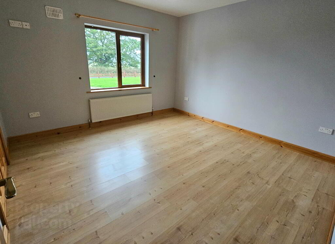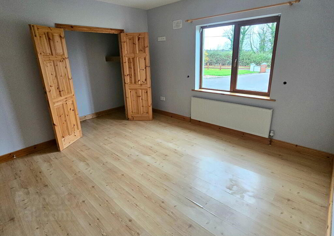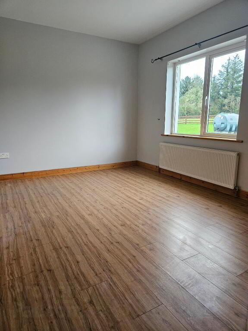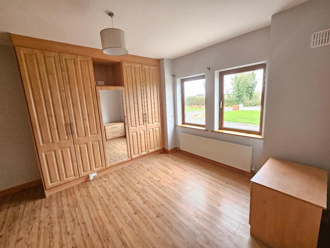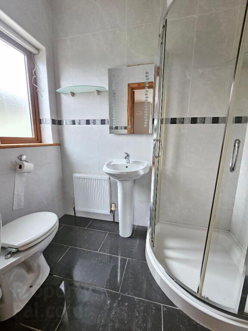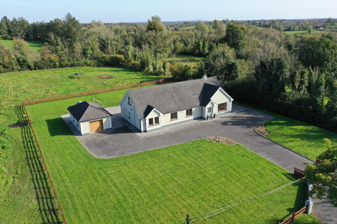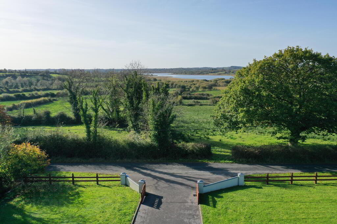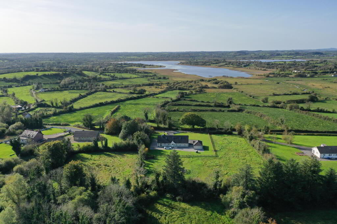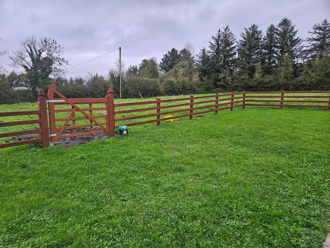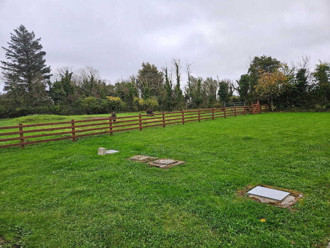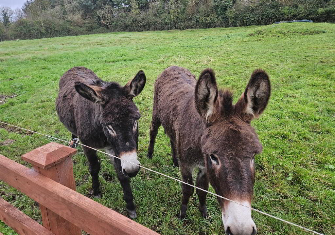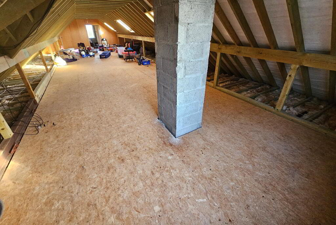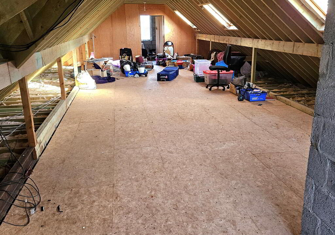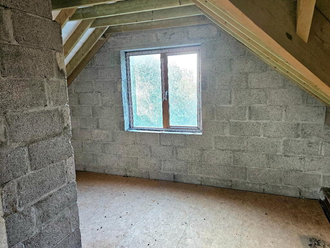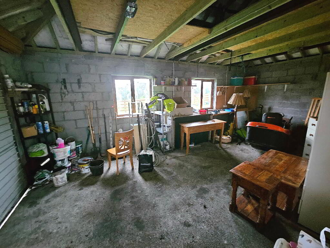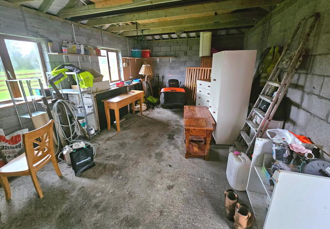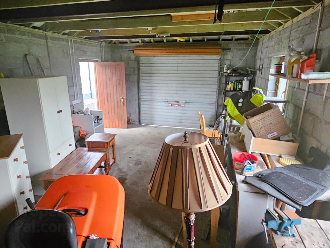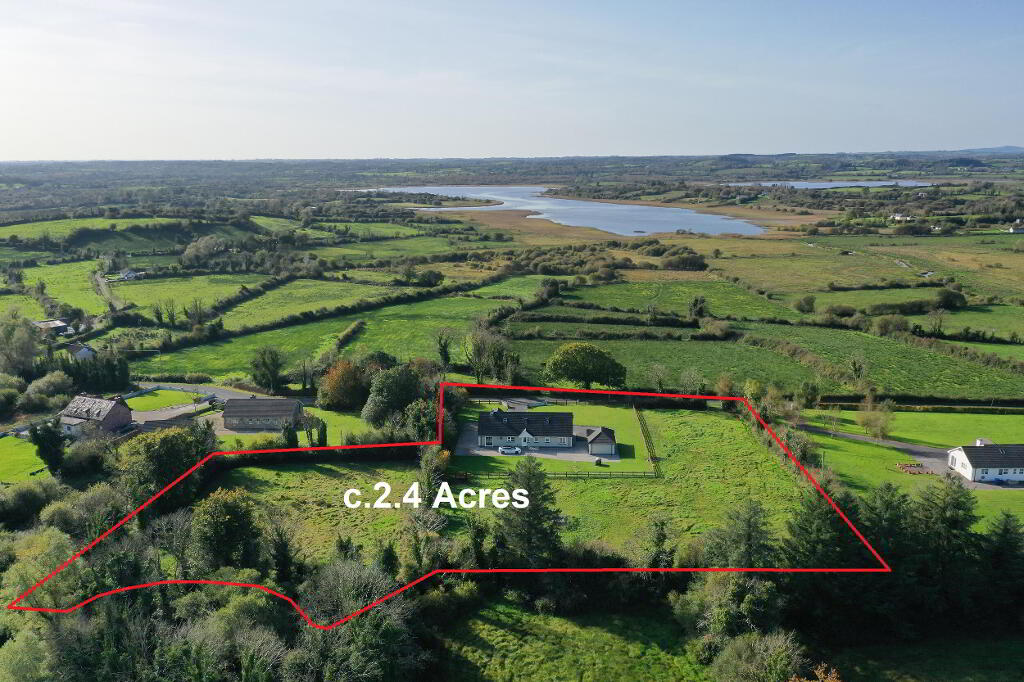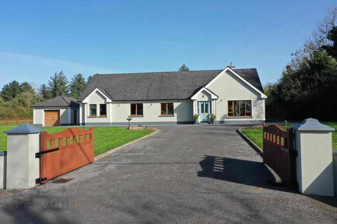
Cloonfeacle, Jamestown, Carrick-On-Shannon, N41 TC04
4 Bed Detached House For Sale
SOLD
Print additional images & map (disable to save ink)
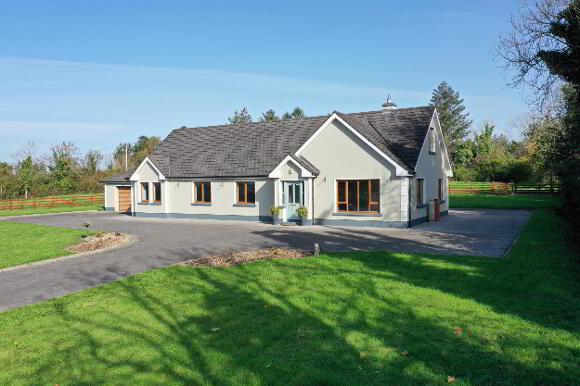
Telephone:
(071) 962 2444View Online:
www.reabrady.ie/914208Key Information
| Address | Cloonfeacle, Jamestown, Carrick-On-Shannon, N41 TC04 |
|---|---|
| Style | Detached House |
| Bedrooms | 4 |
| Bathrooms | 2 |
| Size | 162.5 m² |
| BER Rating | |
| Status | Sold |
| PSRA License No. | 002457 |
Features
- Large residential holding of c. 2.4 Acres. Spacious residence with ample space in attic for 4 more double rooms, games room, home office etc.... Super detached garage and ample parking around the residence.
- Elevated site with views of the River Shannon
- Two new and modern bathrooms
- Solid oak kitchen with Granite Countertops
- Built in wardrobes
- Large detached garage
- 2 paddocks suitable for ponies or rural pursuits
- UPVC Windows
- Oil Fired Central Heating
- Large Utility.
- Just 2.5 km from Carrick on Shannon
- Septic tank on site.
- Public Water
- Electricity
- Tel-Broadband
- Shopping at the TESCO center is just 2.5km from the residence. Town center is c.3km. Aura Leisure Center, swimming pool and gym is just 2.8km from the residence. Also on this side of Carrick on Shannon are the GAA Club, the Rugby Club and the school sports center. Lastly Carrick on Shannon Community School (Secondary), Gael Scoil Leitroma (Primary) and the Boys and Girls National School are on on this side of Carrick on Shannon
Additional Information
Located just 2.5km from Carrick on Shannon and enjoying views over the Shannon this four-bedroom residence on c. 2.4 acres is a joy to behold. Sitting pleasantly in an elevated and mature setting it has more to offer than most detached residences. Tastefully landscaped, this spacious home impresses from first viewing. On entry the foyer leads to an expansive living room of great proportion, enjoying light from two elevations and a formal open fireplace. Off this is a large kitchen dining area with solid oak kitchen featuring black granite counter tops. This is a very large space with ample cabinetry. It overlooks the back garden and patio and also adjoins the spacious utility room and next to that the WC. This residence has four double bedrooms. All ample in size and with good proportions, two with built in wardrobes. The master bedroom being the largest with adjoining ensuite, tastefully finished with modern fittings and full height tiling. Adjoining these bedrooms is the large house bathroom with Jacuzzi bath, chrome fittings and very stylish porcelain tiling. Also, importantly and of note is the fact that the roof space has been configured to readily facilitate conversion. With suitable floor joist, high purlins and high collar ties plus 3 sky lights and two gable windows, at 19 meters X 4.5 meters (total area c.85 Sq. M) this is a very large space and could accommodate three or more additional large rooms/bedrooms. Also, next to the residence is a large detached garage of c.33 Sq. M., suitable for hobbies, storage or home business. Lastly, the element that most residences cannot offer. This property is set on c.2.4 acres, set out in two paddocks + fully enclosed residential gardens. For those who wish to keep a pony or need space for rural pursuits it is ideal. Viewing of the marvellous family home is strictly by appointment with REA Brady.
Accommodation
Entrance Hall
6.26m x 1.49m
Sitting Room
4.70m x 5.36m
Kitchen/Dining
3.47m x 8.64m
Utility Room
3.03m x 1.90m
WC
2.28m x 1.86m
Hallway
10.41m x 1.02m
Bedroom 1
3.83m x 3.83m
Bedroom 2
3.85m x 3.78m
Master Bedroom
3.77m x 3.89m
En-suite
1.30m x 2.09m
Bedroom 4
3.04m x 3.96m
Bathroom
3.02m x 2.05m
Outside
Fully enclosed garden, mature setting with tasteful landscaping. Two additional paddocks suitable for livestock. Large detached garage for the collector, hobbyist or home office a great facility. Ample off street parking. Nice private setting particularly to the rear where morning and afternoon sun can be enjoyed.BER details
BER Rating:
BER No.: 116847112
Energy Performance Indicator: 186.15 kWh/m²/yr
Directions
Take local road L3657 off the N4 just 1 km out of Carrick on Shannon on the Dublin Side. Follow for 1.5k. The residence is on the left.
-
REA Brady

(071) 962 2444

