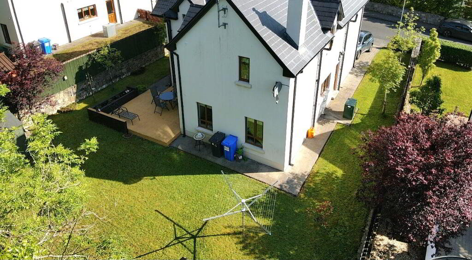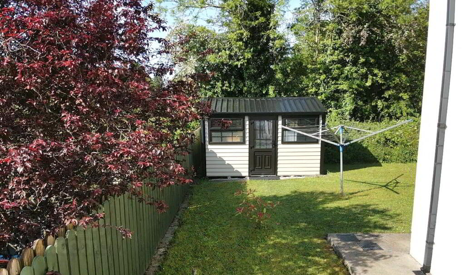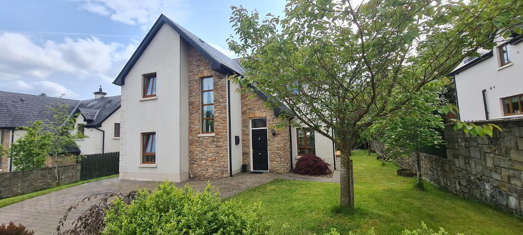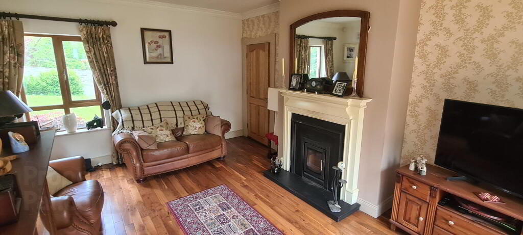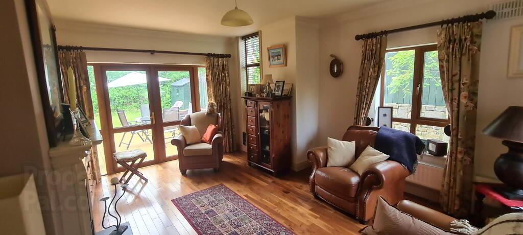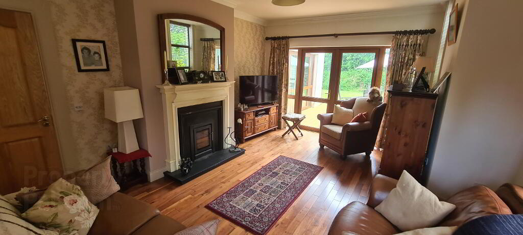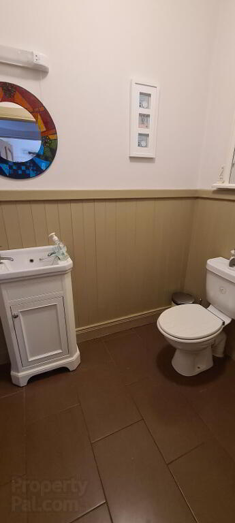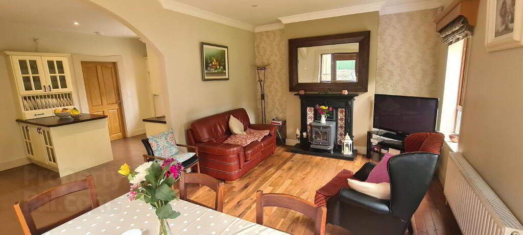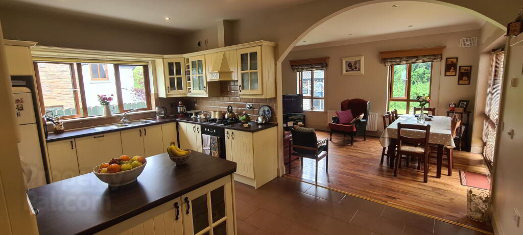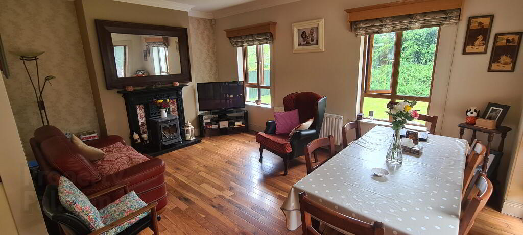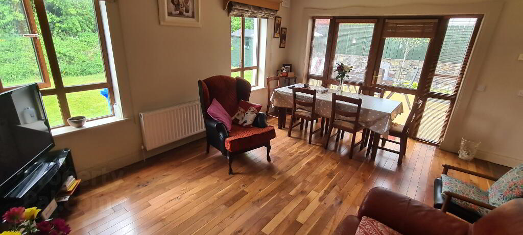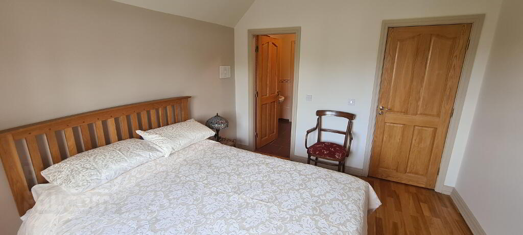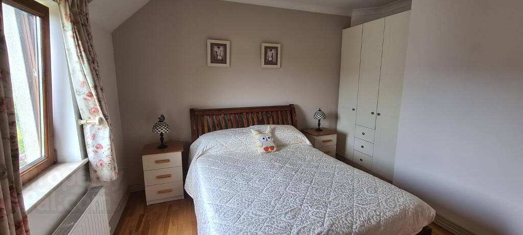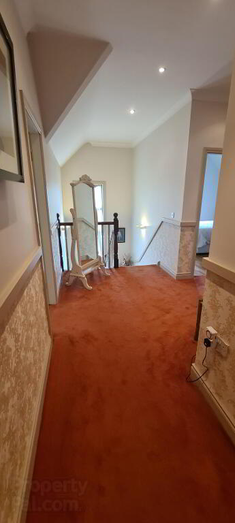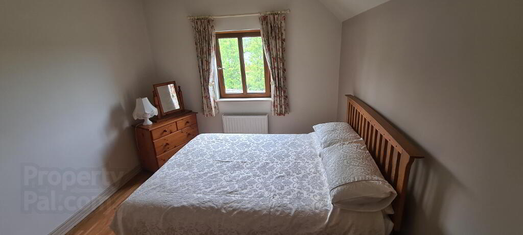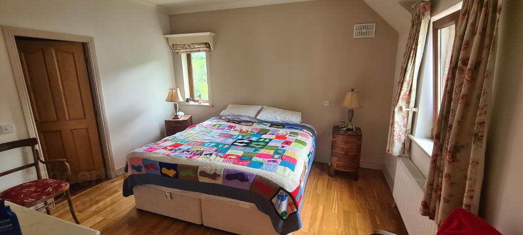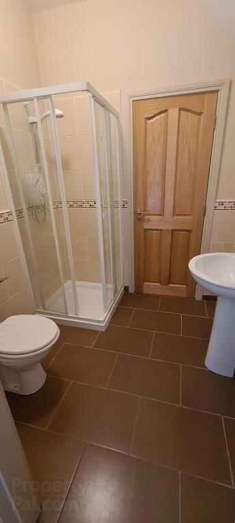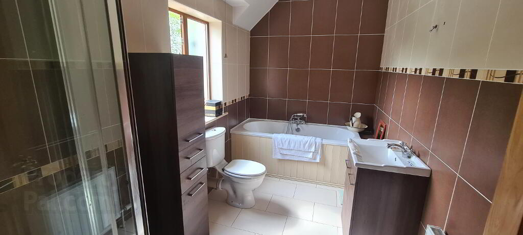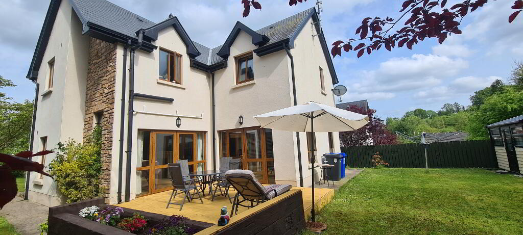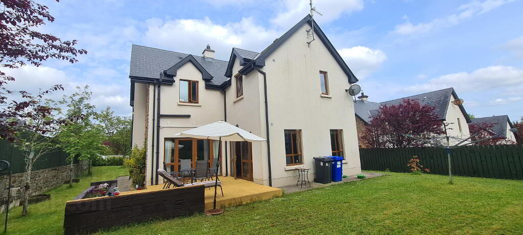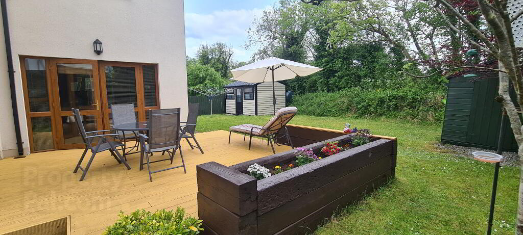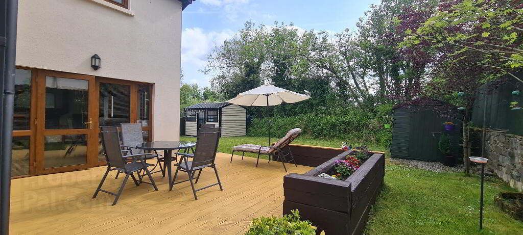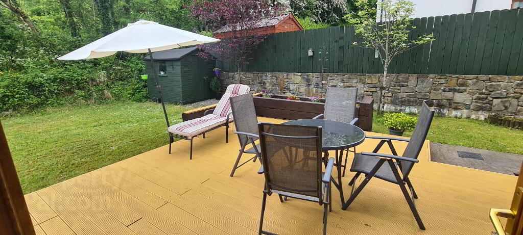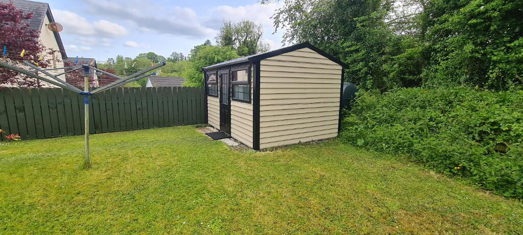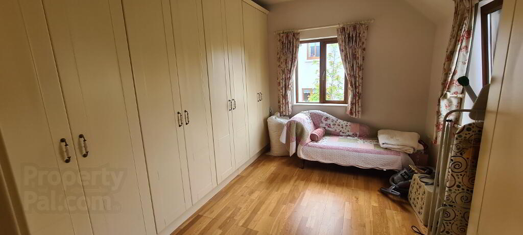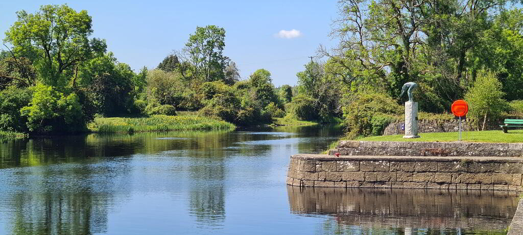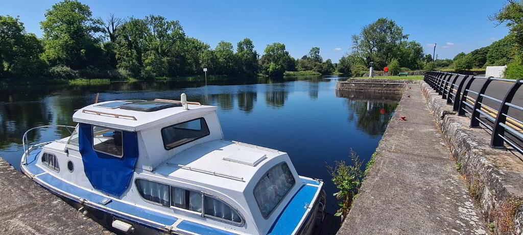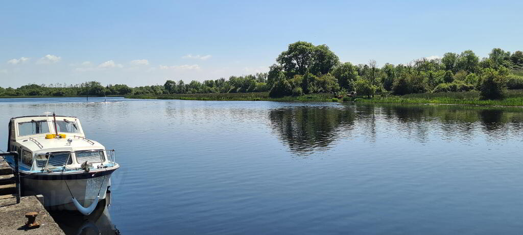
2 Oak Meadows, Drumsna, Carrick-On-Shannon, N41 D263
5 Bed Detached House For Sale
SOLD
Print additional images & map (disable to save ink)
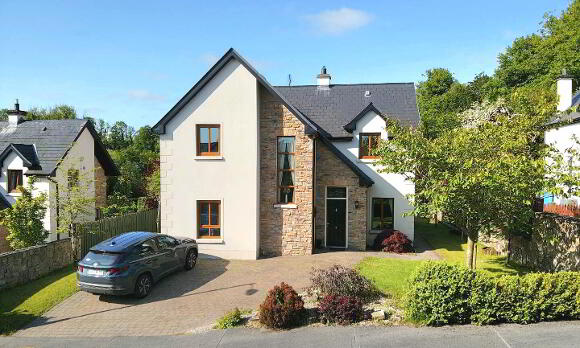
Telephone:
(071) 962 2444View Online:
www.reabrady.ie/850689Key Information
| Address | 2 Oak Meadows, Drumsna, Carrick-On-Shannon, N41 D263 |
|---|---|
| Style | Detached House |
| Bedrooms | 5 |
| Bathrooms | 3 |
| Size | 178 m² |
| BER Rating | |
| Status | Sold |
| PSRA License No. | 002457 |
Features
- Spacious Country Style Kitchen
- Generous and bright living area
- Spacious Sitting room with 4 section glazing to deck and rear garden.
- Large and Fully Fitted Dressing Room (Bedroom 2)
- 4 Fixture House Bathroom
- 3 X Ensuite Bedrooms
- Farmland to the rear.
- Good Flooring Throughout.
- Sewer
- Water
- Electricity
- Tel & Broadband
- Short Walk to Center of Village
- Shop and Pubs,
- Boating and Fishing
Additional Information
On the first floor there are four bedrooms, three with ensuites and a house bathroom all accessed off a very generous first floor foyer. One of these four bedrooms has been fitted as a very large and very impressive walk-in wardrobe-dressing room. With tall and fully fitted cabinetry on three walls, this is a ladyâ??s paradise. Next comes two double rooms which share a spacious jack and jill ensuite. The larger of these two rooms enjoying a large and recessed section of built in wardrobes. The house bathroom features floor to ceiling tiling, 4 fixtures (separate bath and shower) and is in excellent condition. Lastly at this level is the master bedroom which is to the rear of the house. This is a very large room with windows to two elevations with elegant window pelmets and Roman blinds, as with the other bedroom enjoys semi solid oak floors. Off this is the nicely fitted ensuite, all in pristine condition. To complete our tour, we come to the rear garden and patio. The modern composite deck is accessed from the Sitting room and the Living area. This faces South â?? Southwest and enjoys afternoon and evening sun. The gardens are mostly in lawn and have mature trees at the boundaries. There is farmland to the rear making this a private and pleasant space to enjoy. Viewing of this most impressive home is strictly by appointment with REA Brady
Accommodation
Entrance Porch
1.34m x 2.09m Entrance porch with radiator, half wallpaper on walls, high ceiling, tiled flooring, alarm.
Entrance Hall
2.10m x 4.00m Hallway with tiled flooring, carpeted stairs to first floor, long window to the front allowing lots of light, half tiled walls, radiator.
Downstairs Bathroom
1.96m x 1.47m Downstairs wc with wall panelling, whb, wc, radiator, tiling on floor, mirror and shaver light.
Sitting Room
5.45m x 4.12m Beautiful and bright sitting room with wooden flooring, inset stove, patio doors to rear garden and patio area, 2 no. windows one to the side and one to the front, wallpaper feature wall, coving on ceilings, power points and tv point.
Office
3.69m x 3.17m Room off the hallway which has semi solid flooring, radiator, coving, window to the front. could be used for downstairs bedorom or playroom or office.
Kitchen
5.25m x 3.19m Cream fitted kitchen with breakfast bar and loads of storage space, single drainer sink with window looking out to the side of the house, gas hob, electric oven, dishwasher, tiled over counter top, spot lights on ceiling and under kitchen units, door through to separate utility. Archway leading through to dining and living area.
Utility Room
2.33m x 1.99m Utility with tiled flooring, door leading to side of house, tiled flooring and over counter, single sink, plumbed for washer and dryer, lots of storage space, power points.
Living/Dining Area
5.44m x 3.03m Archway leading through to dining and living area, patio doors to beautiful patio area at the rear of the house, open fireplace with solid fuel stove, lovely feature fireplace, semi solid floors, wallpaper feature wall, coving and spotlights, 2 no. windows, radiator, power points.
Bedroom 1
3.69m x 3.17m Double bedroom at the front of the house with semi solid wooden flooring, door leading to Jack and Jill bathroom shared with another bedroom, radiator, power points, window to front. Bathroom has electric shower, tiled flooring, half tiled walls, whb, wc.
Bedroom 2
3.60m x 3.10m Double bedroom with semi solid flooring, built in wardrobe, side window, power points, radiator, coving to ceiling, door to Jack and Jill bathroom shared with a second bedroom.
Bedroom 3
4.10m x 2.55m Double bedroom with sem solid flooring, very bright bedroom, built in units with loads of storage space, radiator, 2 no. windows, power point, tv point.
Family Bathroom
3.52m x 1.99m Family bathroom which is very spacious and modern in style, fully tiled, whb with storage space, electric shower, bath, window radiator, spotlights.
Master Bedroom
3.96m x 3.89m Spacious master bedroom with semi solid flooring, 2 no. windows, large bright room, coving on ceiling. Door leading through to ensuite bathroom.
En-Suite 1
3.48m x 1.83m Ensuite with half tiled walls, tiled flooring, electric shower, whb, wc, mirror, radiator.
Outside
Marvellous Gardens Great deck off Living and Sitting room. Two Garden ShedsBER details
BER Rating:
BER No.: 116511171
Energy Performance Indicator: 148.33 kWh/m²/yr
-
REA Brady

(071) 962 2444

