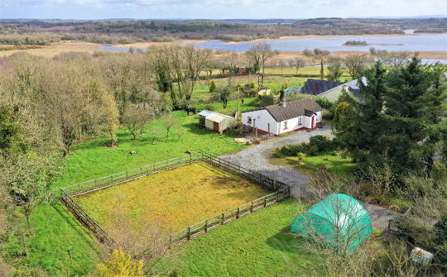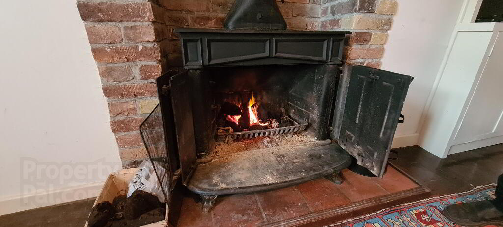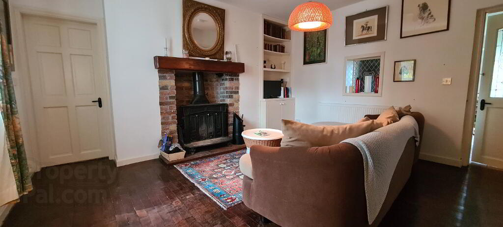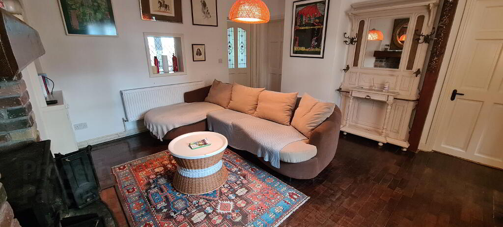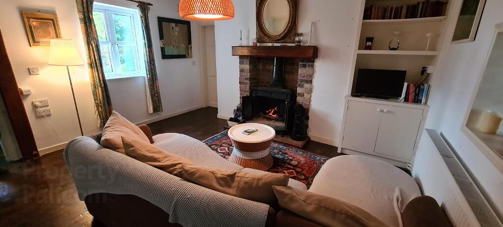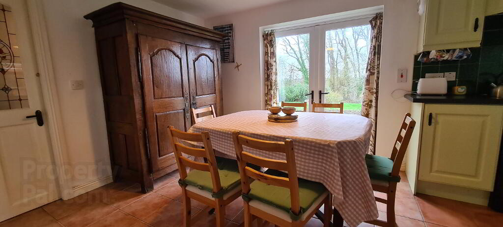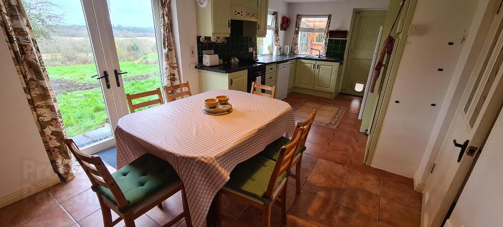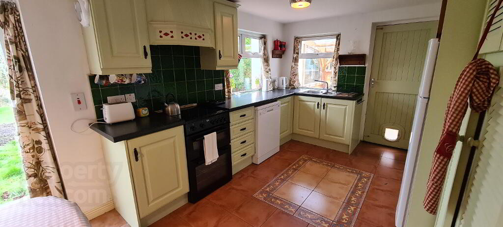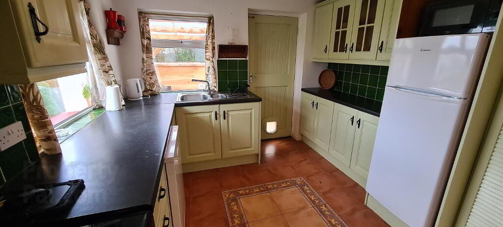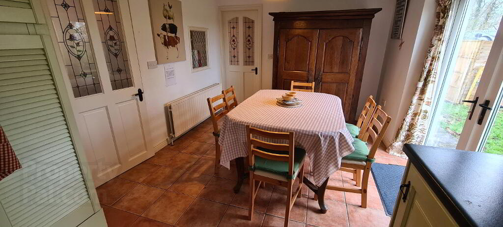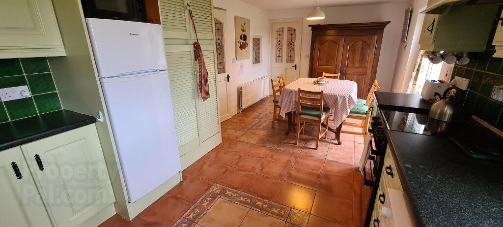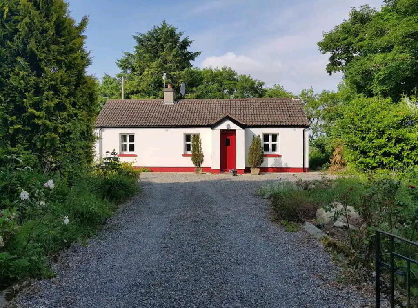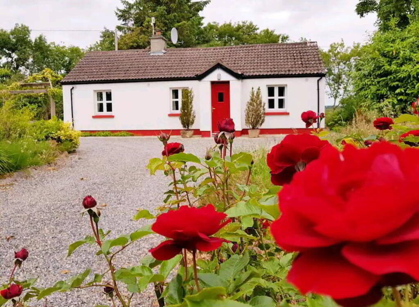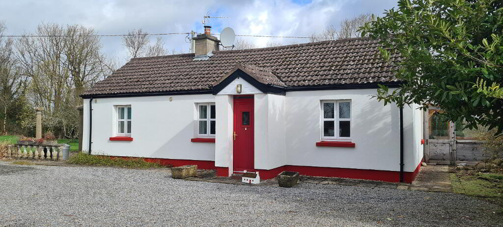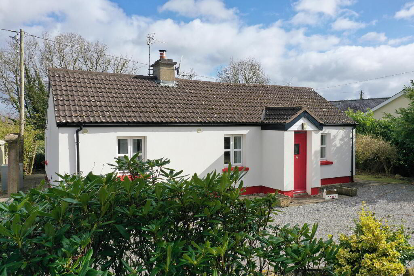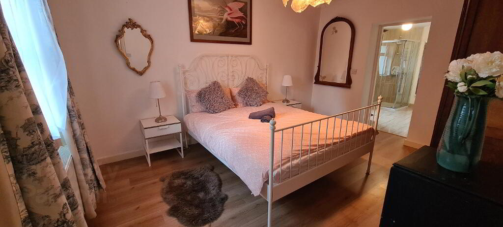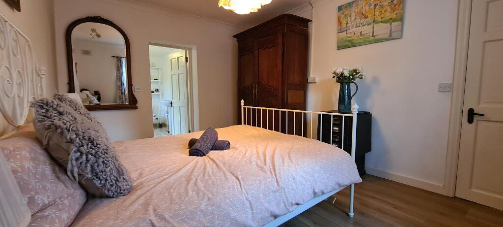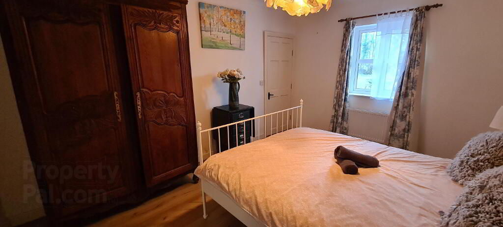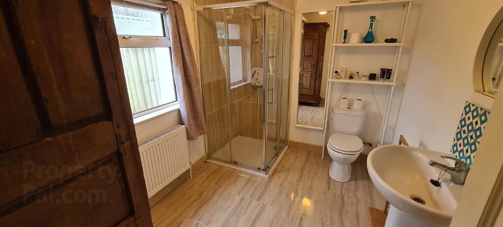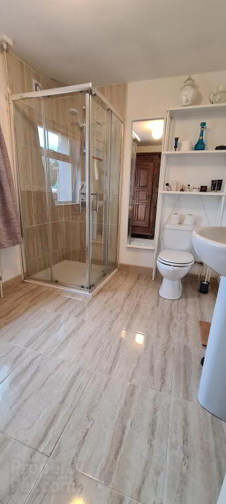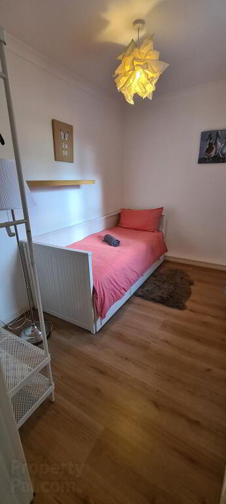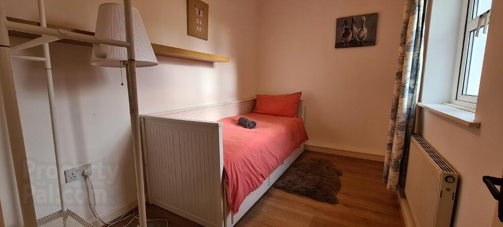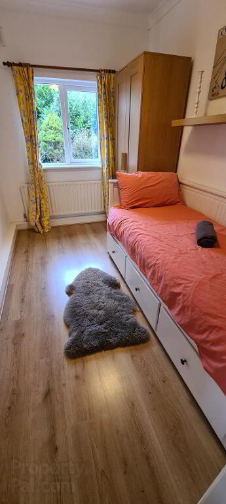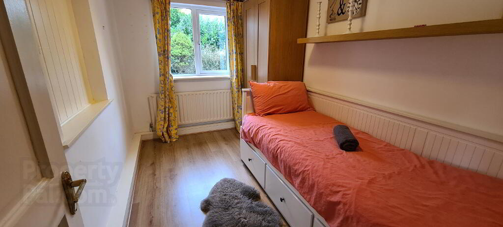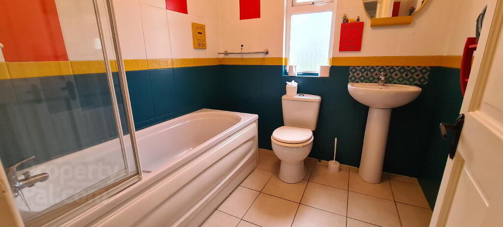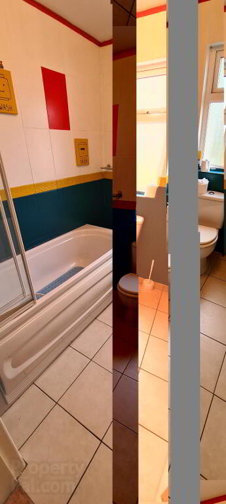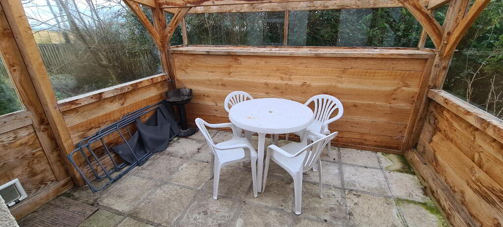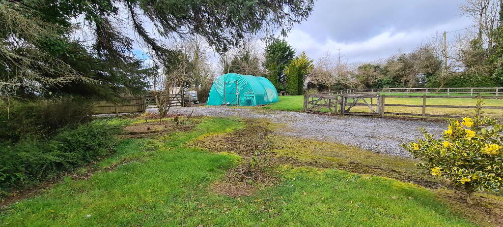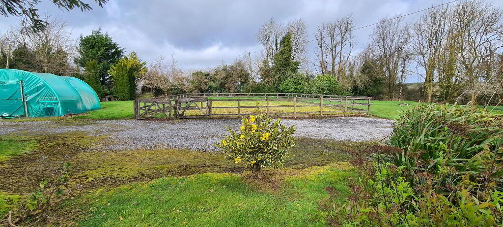REA Brady is pleased to present this lovely Cottage in Kilmore, Carrick-on-Shannon located adjacent Grange Lough. Tastefully finished in a mature setting, this cottage epitomizes rural charm. This house with seven rooms including two bathrooms, a large living room, a spacious kitchen and dining area and 3 bedrooms is a wonderful place to live a relaxing life and enjoy a peaceful environment. Sitting on c.0.93 of one acre it has ample space and a fabulous garden. When you enter the house you are directly welcomed by the cosy living room which has a solid fuel stove. The room is the centre of the house and features a hard wood floor, is well finished and a great space for entertaining. Off this room are three bedrooms. On the left side the biggest of the three bedrooms is located. This bright and light filled room has a window to the front, laminate wood flooring and provides generous accommodation. Off this bedroom is a generous ensuite bathroom with an extra large shower. From the living room on the right side there are two single bedrooms which are of similar style and finish. Both have a tasteful laminated floor and windows overlooking the side & front garden making these rooms bright and airy. Next is the large kitchen and dining room. When we enter in this room the light green cabinetry gives the room a fresh feeling. In all aspects it exudes that marvellous country cottage style. Featuring a large fridge, an oven with a cooker and a dishwasher it enjoys all the conveniences and ample space. The kitchen has windows on two aspects, one to the side where the enclosed patio area is located, the other to the rear has a great view over the expansive back garden. The dining space generously seats six. To complete the interior, off the dining area is a utility area and the house bathroom. This is equipped with a bathtub (with a shower), a toilet and a washbasin. This bathroom is also tastefully finished. The impressive garden offers many opportunities and has lots of potential. There is a sand arena for those who are of an equestrian persuasion. Also, some good outbuildings and lots of space for more. There are many different trees and plants, lots of lawned area, perfect for children, gardeners and/or hobbyists. This house has Oil Fired Central Heating and modern UPVC windows. It has good views of the lake from the back garden and for those who enjoy quiet country walks, the lake and landscapes in this area are a joy. Located just 13km from Carrick on Shannon and 10km from Rooskey, while in the countryside all the services, restaurants, sports, recreation of the area are close at hand. Viewing is Strictly by Appointment with REA Brady
Accommodation
Entrance Porch
1.37m x 0.92m uPVC front door, tiled floor, timber paneled walls.
Sitting Room
4.38m x 3.82m Wooden flooring, solid fuel stove with brick surround, built in corner units, radiator, power points, phone point, window to front elevation, decorative glass paneled door to kitchen.
Kitchen/Dining
6.43m x 3.06m Decorative glass door, fitted kitchen & storage units, tiled floor, tiled splash back, radiator, power points, double door to rear garden.
Utility Room
1.63m x 1.10m Tiled floor, plumber for appliances, storage units.
Bedroom 1
4.47m x 3.38m Laminate flooring, coving to ceiling, window to front, power points, en-suite bathroom.
En-suite
3.01m x 2.23m Tiled floor, tiled shower cubicle with electric shower unit, wc, whb, radiator, shaving light with socket, extractor fan.
Bedroom 2
3.24m x 2.09m Laminate floor, radiator, radiator, power points, coving to ceiling.
Bedroom 3
3.24m x 1.92m Laminate floor, radiator, radiator, power points, coving to ceiling.
Bathroom
2.20m x 2.13m Tiled floor, tiled walls, wc, whb, bath with electric shower over, shaving light with socket.
Outside
c. 0.93 acres Sand arena. Off street parking. Polytunnell. Views of Grange lake from garden

