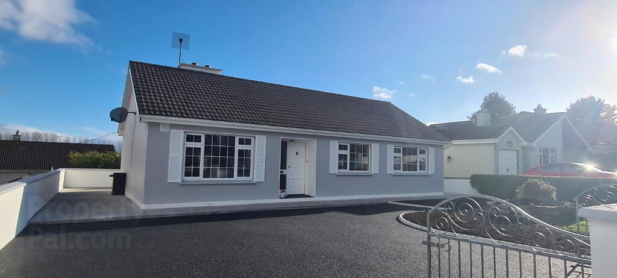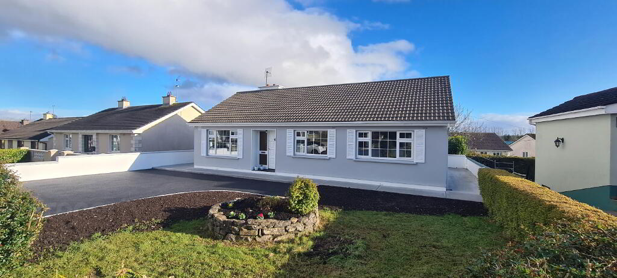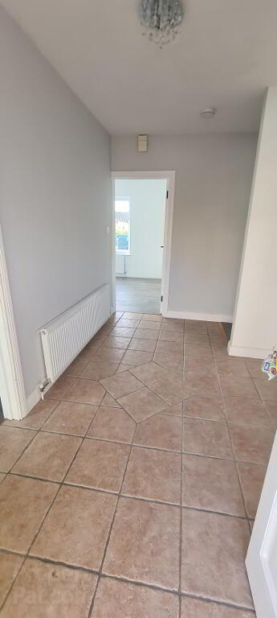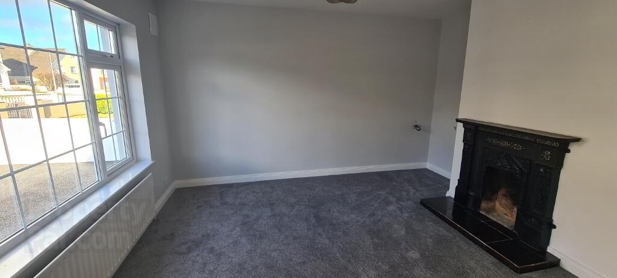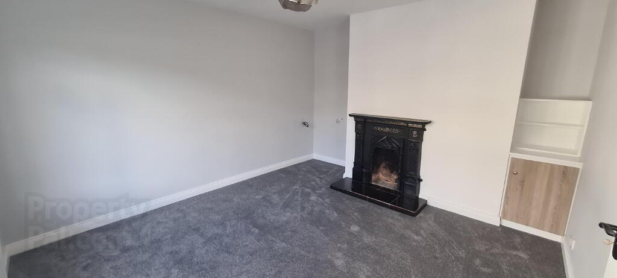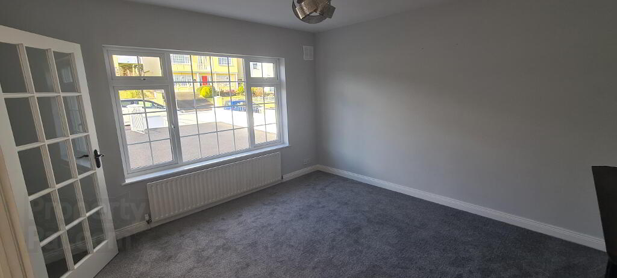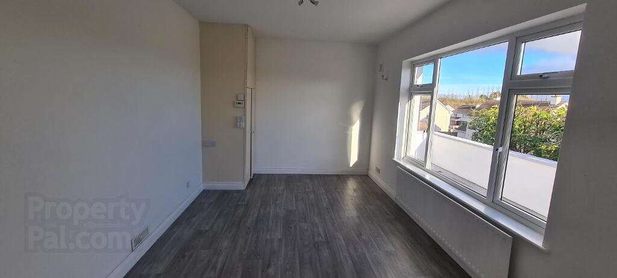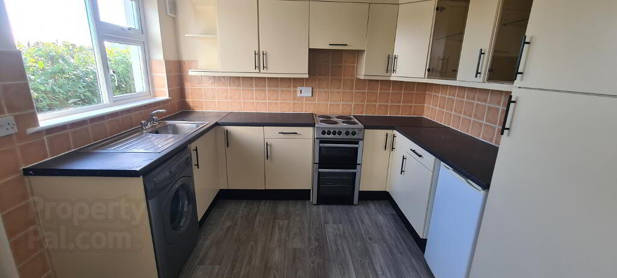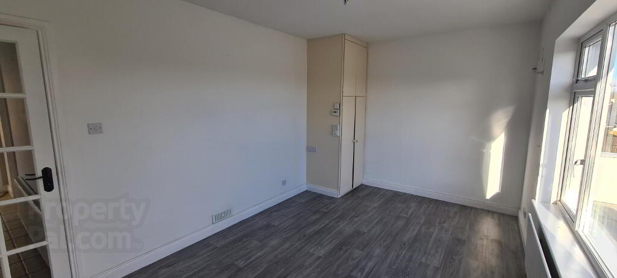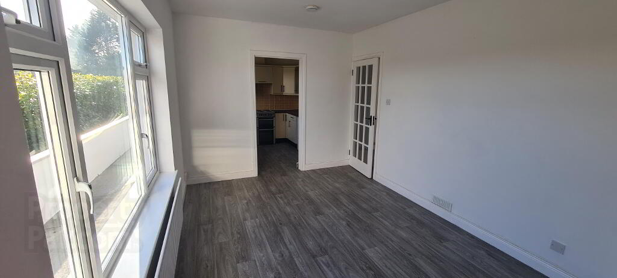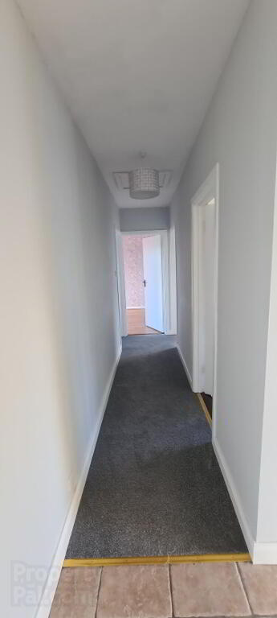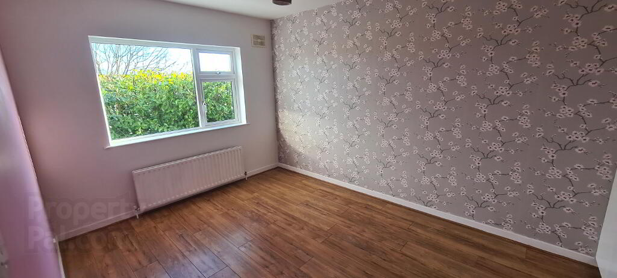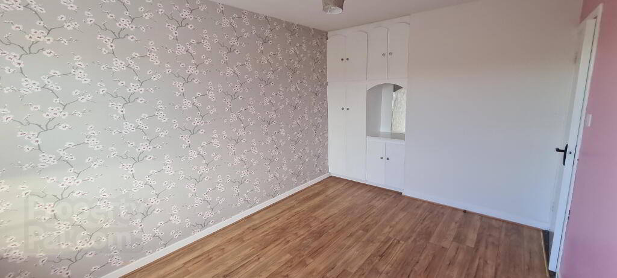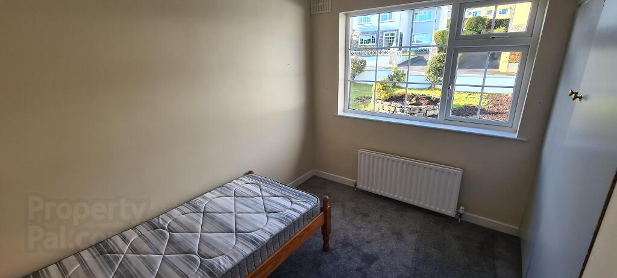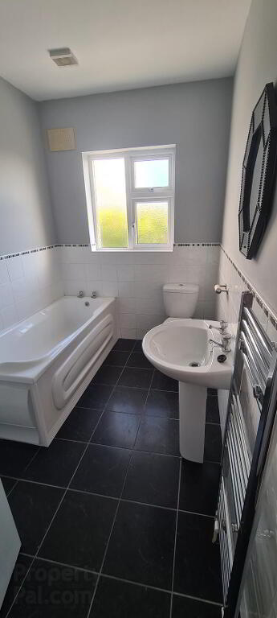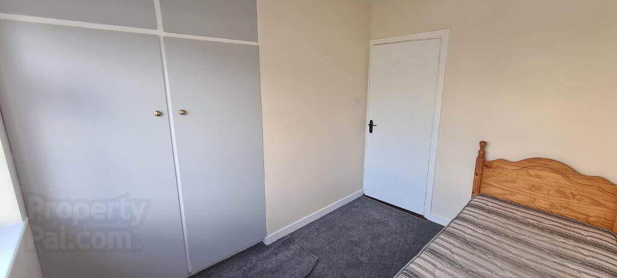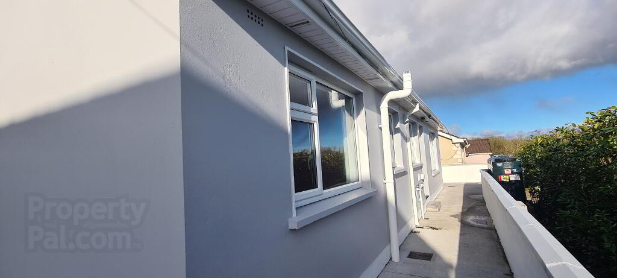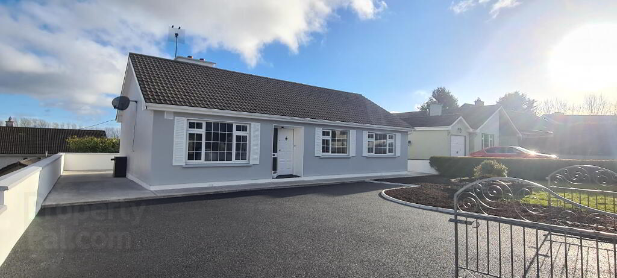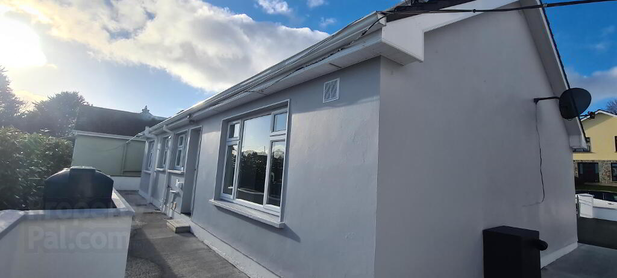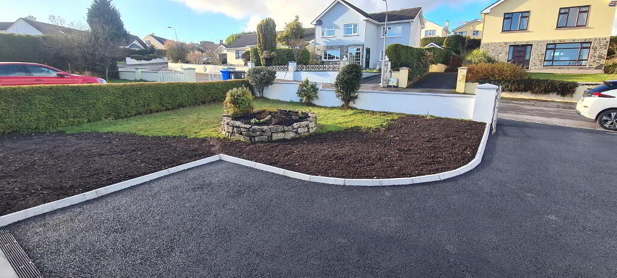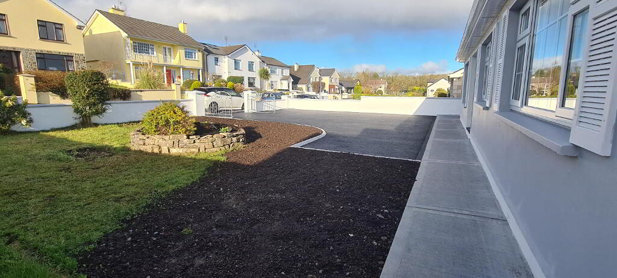
9 Summerhill Carrick on Shannon, N41 W0Y2
3 Bed Bungalow For Sale
SOLD
Print additional images & map (disable to save ink)
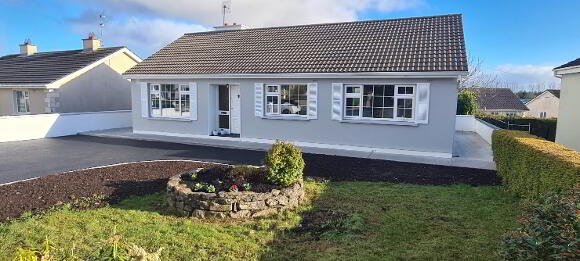
Telephone:
(071) 962 2444View Online:
www.reabrady.ie/810979Key Information
| Address | 9 Summerhill Carrick on Shannon, N41 W0Y2 |
|---|---|
| Style | Bungalow |
| Bedrooms | 3 |
| Bathrooms | 1 |
| BER Rating | |
| Status | Sold |
| PSRA License No. | 002457 |
Features
- Nice layout with kitchen - Dining to rear.
- All day sun to rear of property.
- Built in wardrobes in 3 bedrooms.
- Ample off street parking for 2 cars.
- New Oil fired boiler.
- OFCH
- Mains water
- Mains sewerage
- SEAI Energy upgrade
- Close to schools
- Shops
- Leisure Centre
- Medical Centre
- Excellent area for walking
Additional Information
Accommodation
Entrance Hall
3.93m x 2.42m Spacious and bright entrance hallway with tiling, radiator, power points, alcove ideal for storage space, glass door to sitting room on left. Door leading through to living and dining area at the rear.
Sitting Room
4.28m x 3.81m Sittingroom to the front of the house with a huge window to the garden, open fireplace, tv point, power point, radiator, newly carpeted flooring.
Living/Dining Area
4.80m x 3.01m Spacious living/dining area at the rear of the house with large window to rear, lino on floor, power points, radiator, Airing cupboard, opening through to separate kitchen.
Kitchen
3.03m x 2.92m Kitchen at the rear with fitted units with lots of storage space, plumbed for washing machine, linoleum on floor, rear door, power points, tiled over counter top, radiator. opening though to dining/living area.
Bedroom 1
3.15m x 2.34m Very bright bedroom at the front of the house, carpeted flooring, built in wardrobe, window to front, radiator, power points.
Bedroom 2
3.99m x 3.18m Double bedroom at the front with laminated flooring, spacious room with large window, built in wardrobe, radiator and power points.
Bedroom 3
3.89m x 3.00m Double bedroom at the rear of the house with laminated flooring, window, built in wardrobe, wallpaper feature wall, power points and radiator.
Family Bathroom
2.85m x 1.87m Bathroom at the rear of the house, tiled flooring,half tiled walls, separate electric shower, bath, wc, whb, heated towel rail, window to rear.
Outside
New tarmacadam driveway and kerbing. Garden to the front with entrance gates Feature Shutters at front windows.BER details
BER Rating:
BER No.: 108076316
Energy Performance Indicator: 178.38 kWh/m²/yr
Directions
Located in the heart fo Summerhill close to all amenities
-
REA Brady

(071) 962 2444

