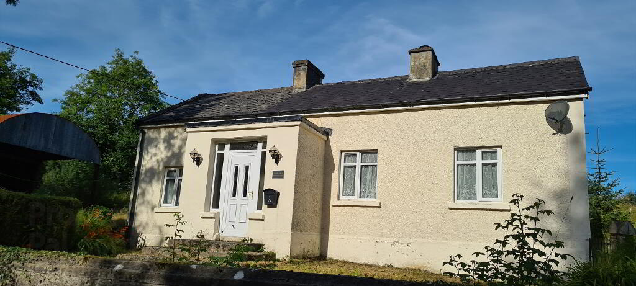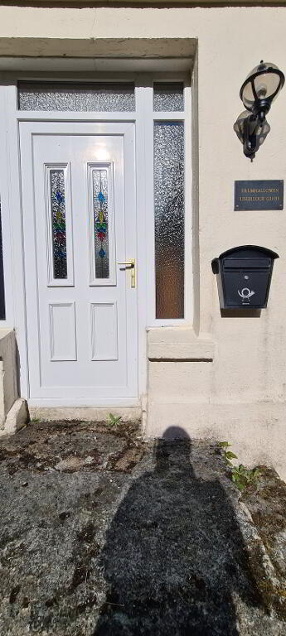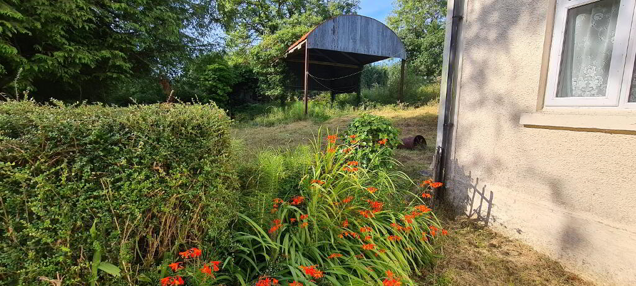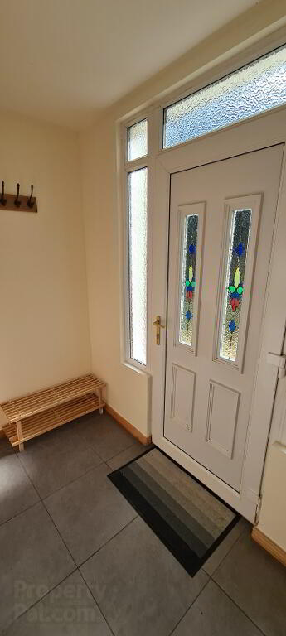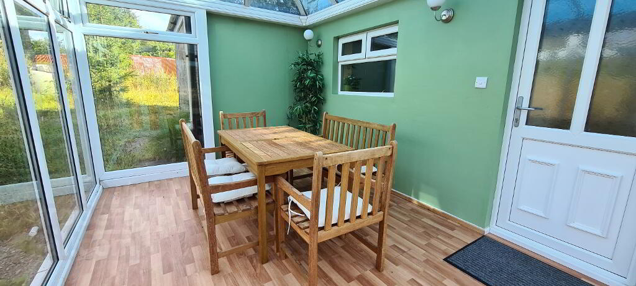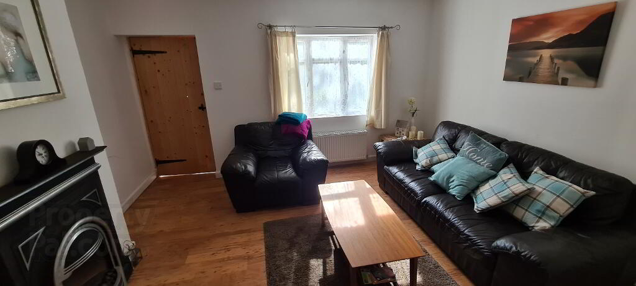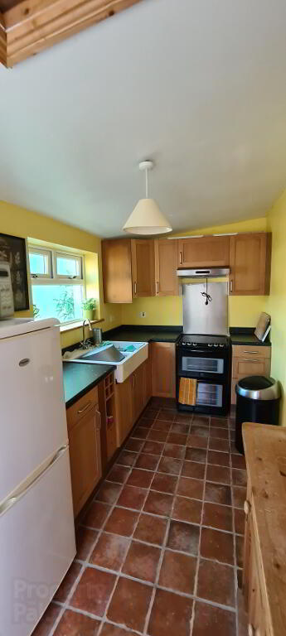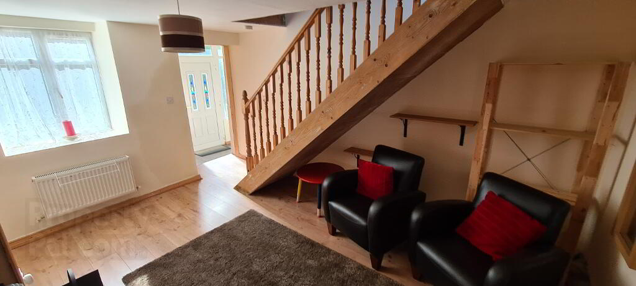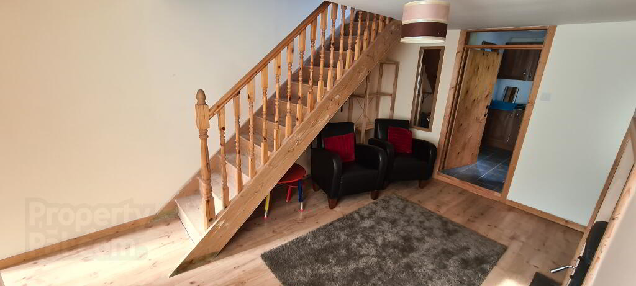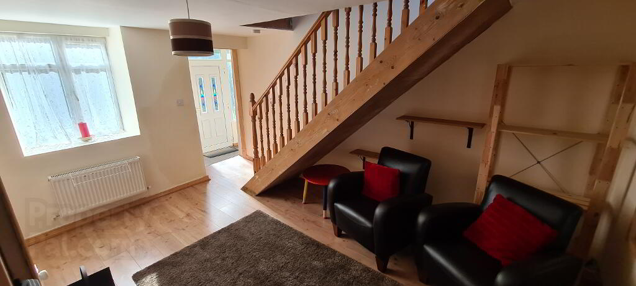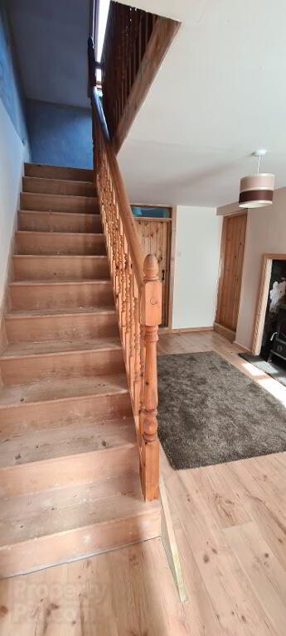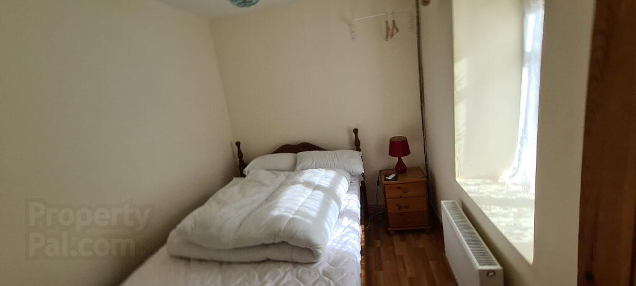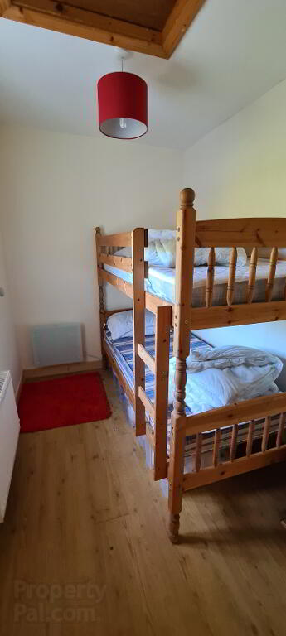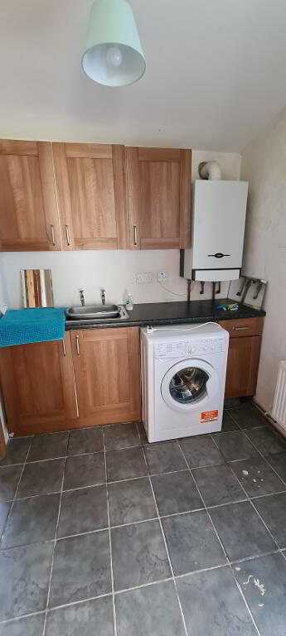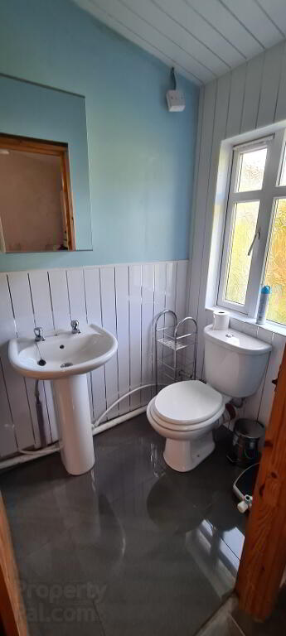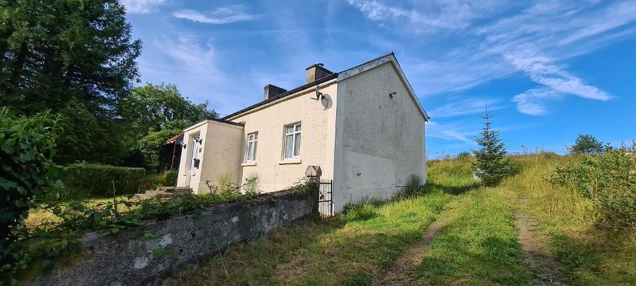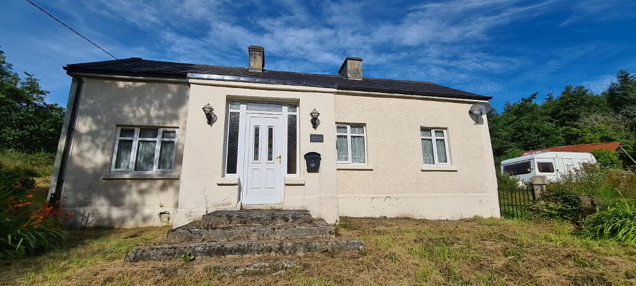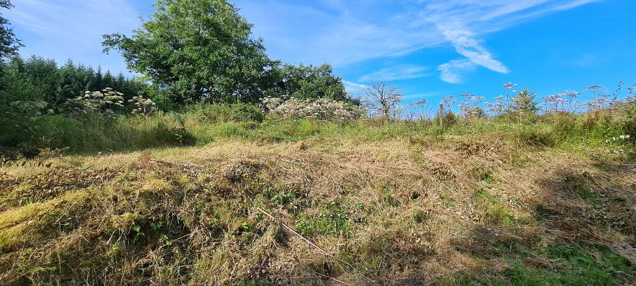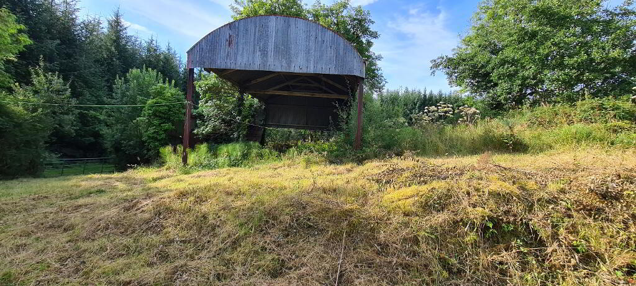
Drumhallowen, Lisgillock Glebe, Ballinamore, N41 X927
2 Bed Cottage For Sale
SOLD
Print additional images & map (disable to save ink)
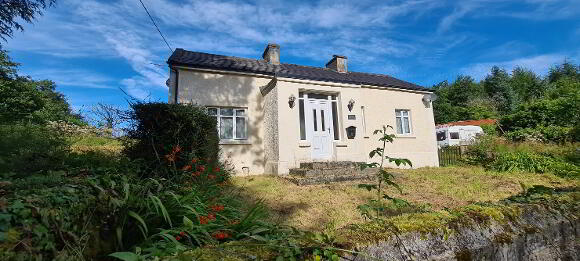
Telephone:
(071) 962 2444View Online:
www.reabrady.ie/773187Key Information
| Address | Drumhallowen, Lisgillock Glebe, Ballinamore, N41 X927 |
|---|---|
| Style | Cottage |
| Bedrooms | 2 |
| Bathrooms | 1 |
| Size | 0.99 acres² |
| BER Rating | |
| Status | Sold |
| PSRA License No. | 002457 |
Features
- Gas Central Heating
- ESB
- Percolation green tank sewerage system with full planning
- Satellite tv and wifi recently upgraded
- Close to Ballinamore and all its amenities
- Waterway and walkways nearby
- Golf Course in nearby Ballinamore
- Several lakes closeby
Additional Information
Accommodation
Entrance Hall
2.57m x 1.25m Entrance hallway with front door, tiled flooring, doors to sittingroom and living room.
Living Room
4.17m x 3.51m Door through to sittingroom, laminated flooring, open fireplace, radiator. window to front garden, door through to kitchen.
Kitchen
4.27m x 1.97m Kitchen at the rear of the cottage with belfast sink, fitted units with plenty of storage space, 2 no.. windows, door through to sunroom at rear, electric cooker, power points, tiled flooring, extractor hood, large dresser and radiator.
Sunroom
4.16m x 2.85m Sun filled sunroom at the rear of the cottage with laminated flooring, all glass allowing lots of light, power points, door through to kitchen, door to back garden.
Sitting Room
4.37m x 2.92m Second living area with soldi fuel stove, laminated flooring, radiator, power points, window to front, stairs to first floor. door leading to both bedrooms off the living room, door through to utility area.
Bedroom 1
2.87m x 2.29m Double bedroom at the front of the house which is off the living room, with window to front garden, laminated floorings, radiator, electric heater, power points.
Bedroom 2
2.87m x 1.94m Bedroom off the living area with laminated flooring, radiator, electric heater, window to rear, old style latch door, power points,
Bathroom
2.30m x 1.16m Showeroom with whb, wc ad large electric shower, window
Attic Space
4.47m x 2.91m Stairs leading to open storage area. Plenty of storage space, floored and velux window, power points.
Outside
Large site of circa 0.98 acres. Hayshed on site Steps to property with garden to side front and rear of houseBER details
BER Rating:
BER No.: 115421935
Energy Performance Indicator: 547.98 kWh/m²/yr
-
REA Brady

(071) 962 2444

