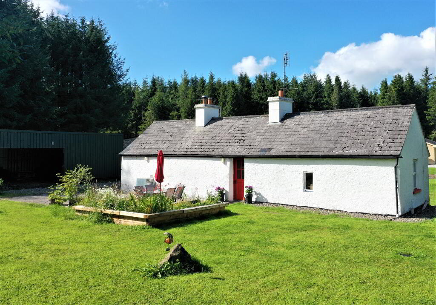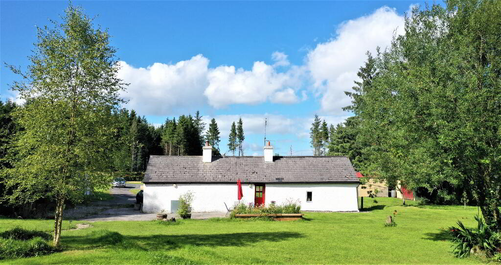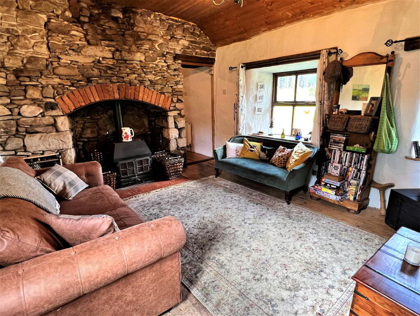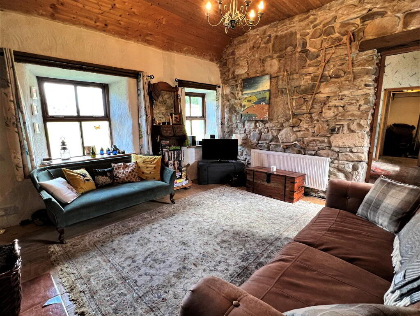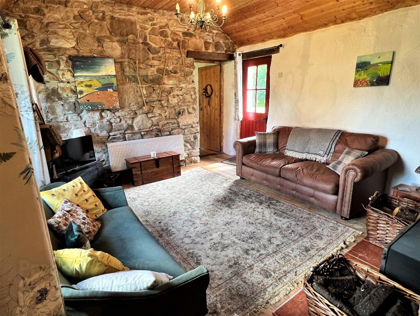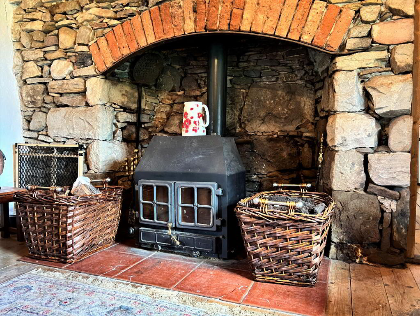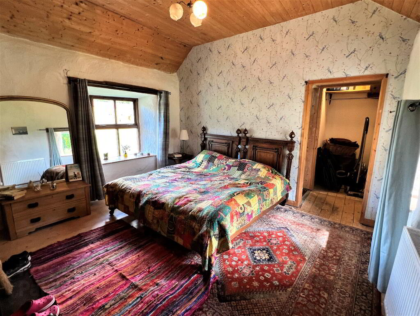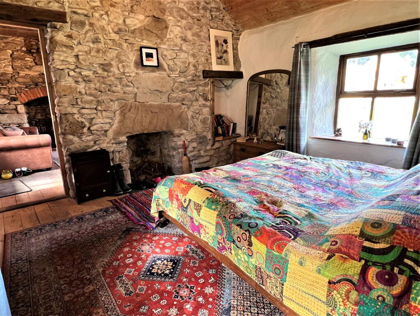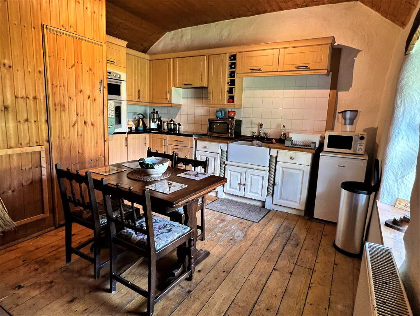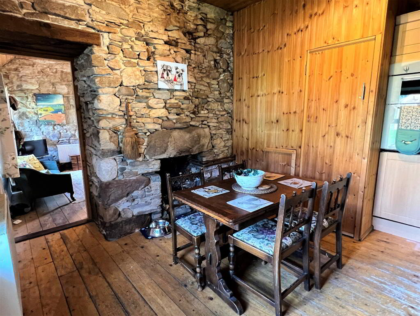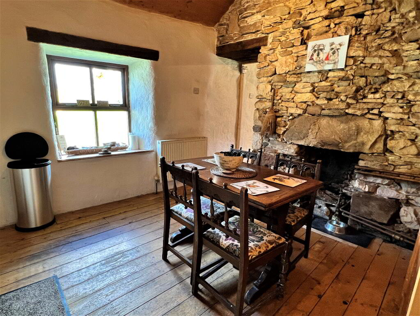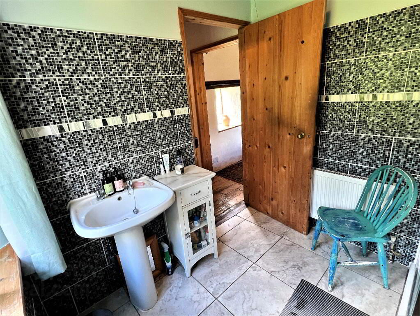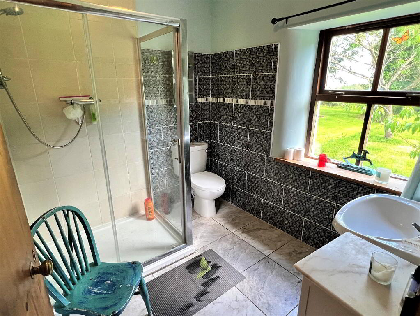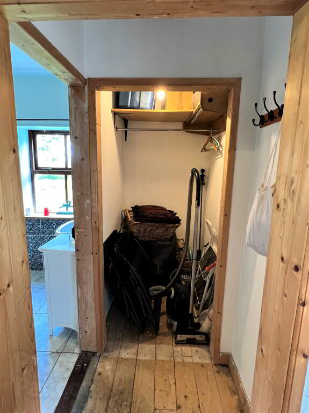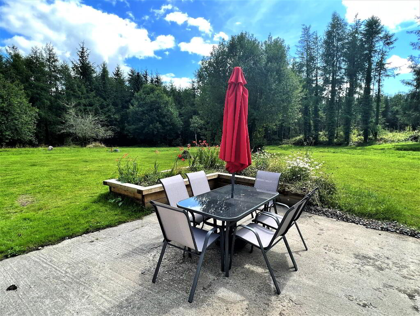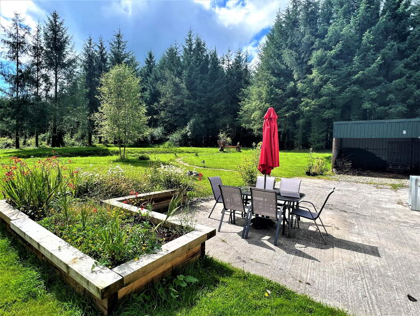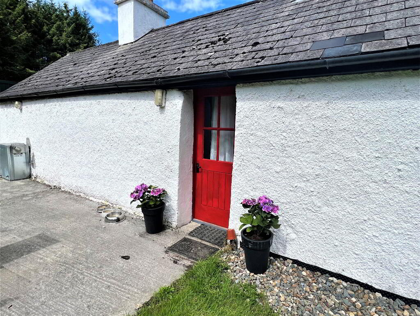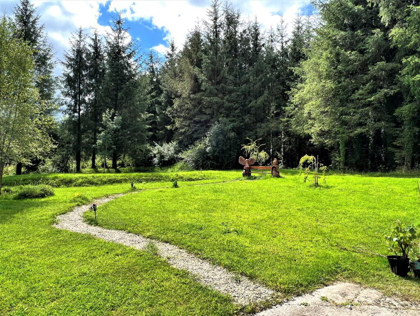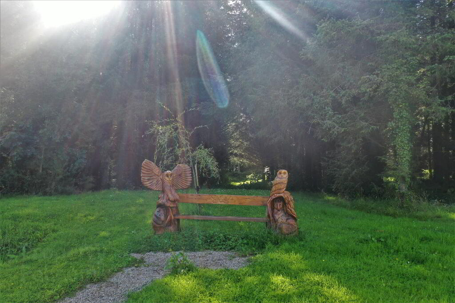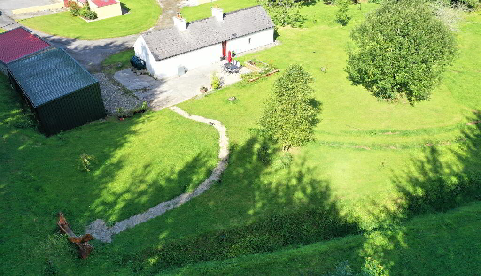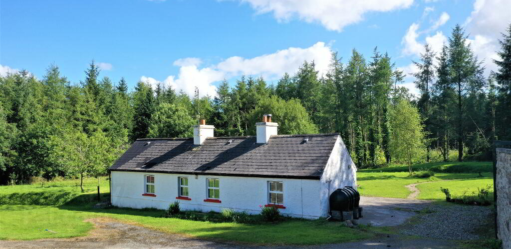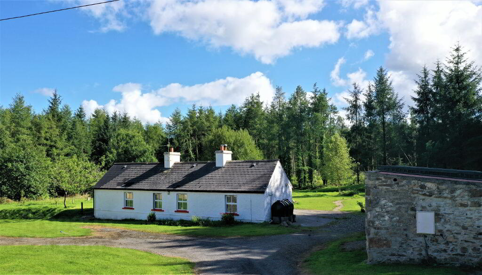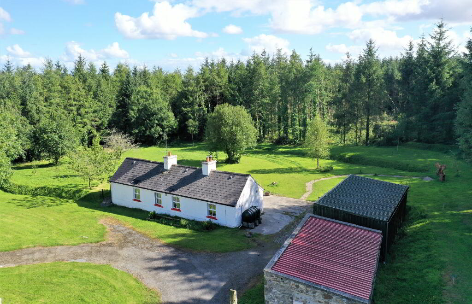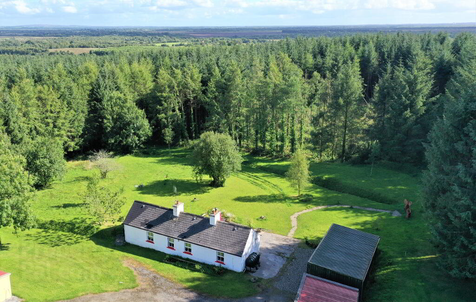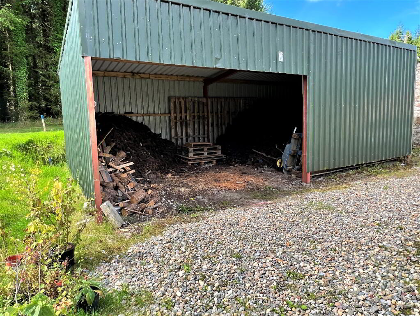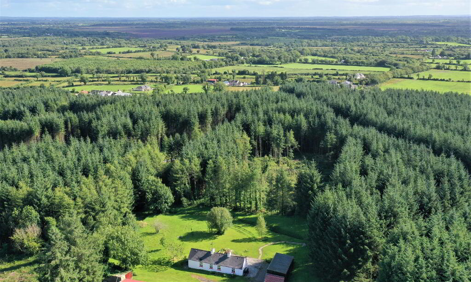
Slattagh More Roosky, N41 XP68
1 Bed Cottage For Sale
SOLD
Print additional images & map (disable to save ink)
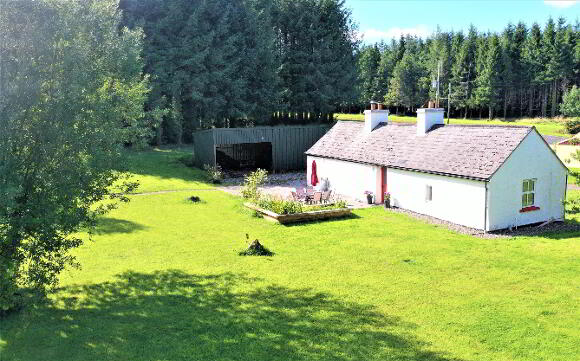
Telephone:
(071) 962 2444View Online:
www.reabrady.ie/771860Key Information
| Address | Slattagh More Roosky, N41 XP68 |
|---|---|
| Style | Cottage |
| Bedrooms | 1 |
| Bathrooms | 1 |
| Size | 57.11 m² |
| BER Rating | |
| Status | Sold |
| PSRA License No. | 002457 |
Features
- ESB
- OFCH
- Quiet Scenic setting
- Large garden
- Close to Rooskey
- Lakes and waterways nearby
Additional Information
https://reabrady.bidnow.ie/lot/details/75392
Quaint country cottage in a scenic tree lined location on circa 0.61 acre site. Eclectic and traditional, a delight to the eyes in all areas it is set on a large site of scenic wonder. The back garden consists of a concrete patio and driveway to the side. The cottage is surrounded by raised flowerbeds containing assorted wildflowers. The wider garden contains a manicured lawn with features such as strategic boulders and large trees interspersed throughout. The raised edge of the garden provides a perfect space to relax and gaze out at the property and its surrounding forested area of much natural beauty. Within the house are rooms decorated in traditional Irish style featuring exposed stone, arched timber ceilings and wooden floors. This one bed, one bath is perfect for those looking for a country retreat. Also on the property is a large outbuilding perfect for storing fuel or for the aspiring hobbyist. This property will be sold by online auction on Thursday 1st September. Contact REA Brady to organise a viewing of this picture perfect cottage.
Accommodation
Living Room
4.10m x 3.90m Large rustic living area with exposed stonework. Includes an arched wall inset solid fuel burning stove. 2 large windows face north onto the back garden and a south facing window set into the front door, provides a lovely view onto the extensive front garden. The room is decorated with whitewashed walls and a timber floor covered by a traditional rug.
Master Bedroom
3.87m x 3.45m The master bedroom is decorated in a classic irish style. Timber is used on both the floor and the arched ceiling, with the walls being whitewashed stone for the exterior walls and exposed stone and wallpaper on the interior. A open solid fuel burning fireplace and a radiator provide heating and the pair of windows allow natural light from both the north and south exposures.
Kitchen
3.63m x 3.83m The theme of the kitchen matches that of the rest of the property with the walls being whitewashed or exposed stone and the floor and arched ceiling being timber. The fitted kitchen is done in paneled softwood featuring a Belfast sink surrounded by twirling columns. It also includes the standard appliances
twin oven, fridge freezer, microwave oven and microwave.
Bathroom
2.42m x 2.10m The bathroom is tiled with a mosaic pattern along the walls and larger square tiles on the floor. It holds a large glass enclosed shower, a toilet and a sink. Located at the end of the house it features a window looking out onto uninhabited forest.
Other
1.12m x 1.27m The closet provides welcome storage for this cozy cottage.
Outside
Large garden OutbuldingsBER details
BER Rating:
BER No.: 101675890
Energy Performance Indicator: 449.13 kWh/m²/yr
Directions
N41XP68
-
REA Brady

(071) 962 2444

