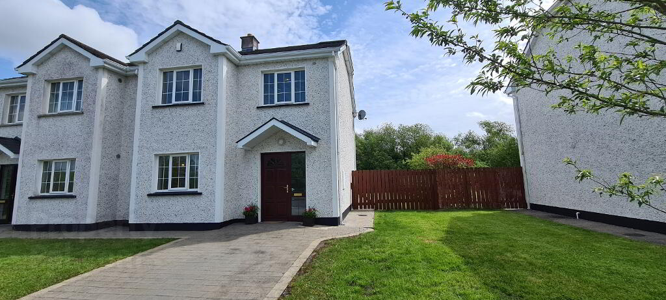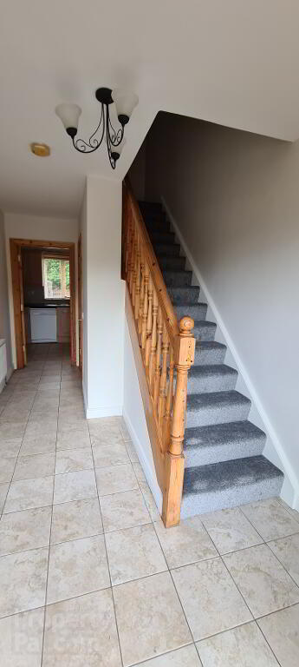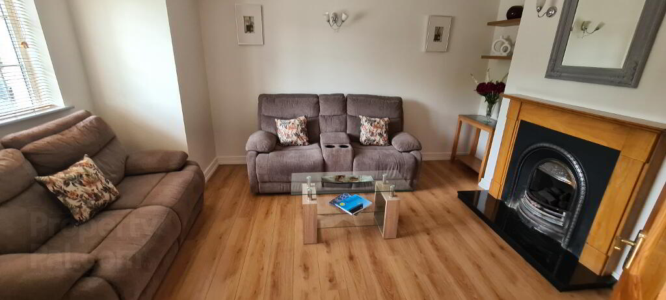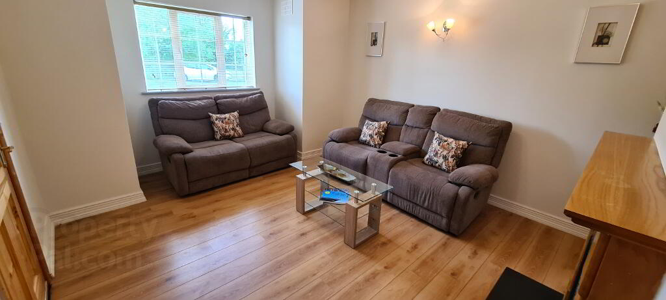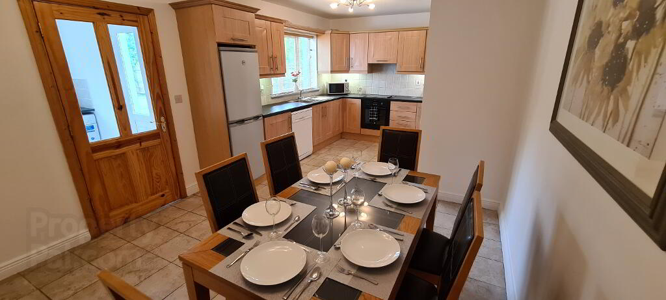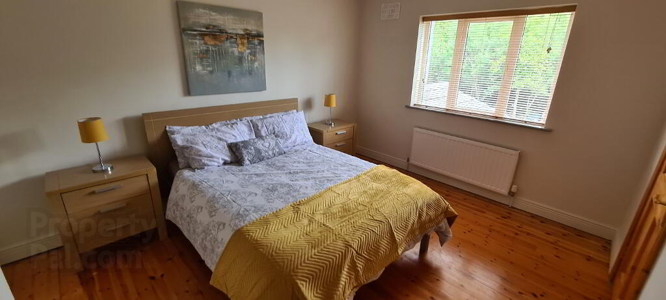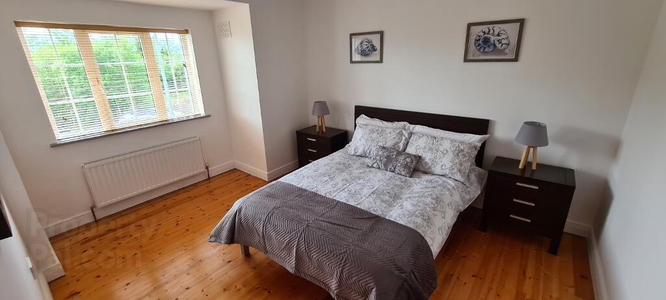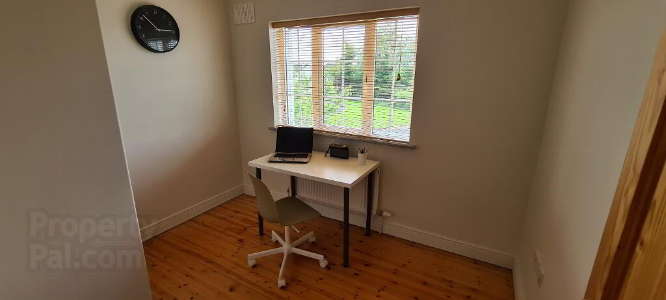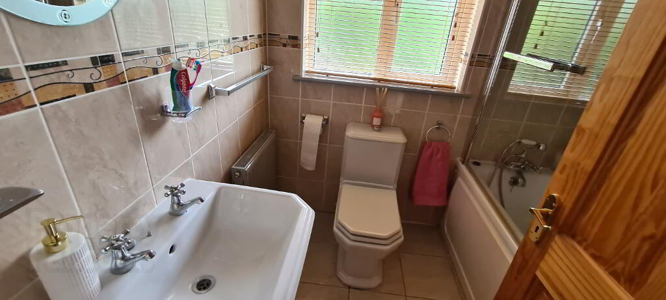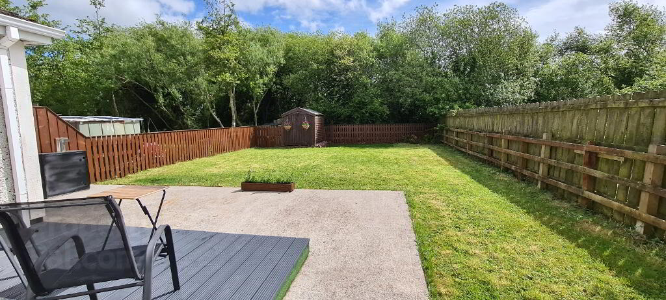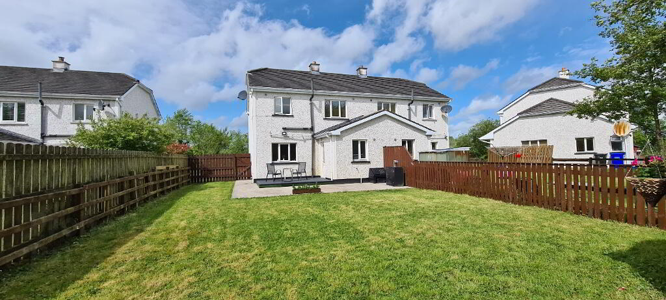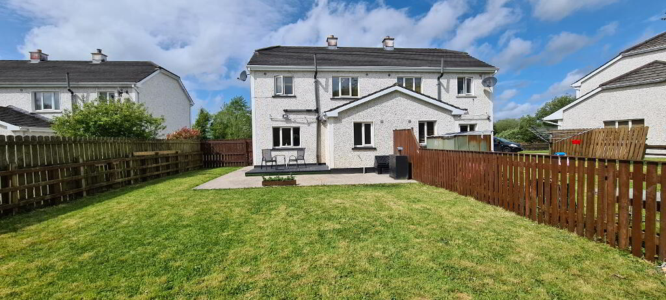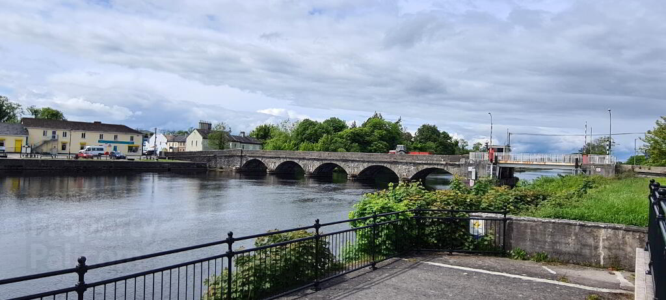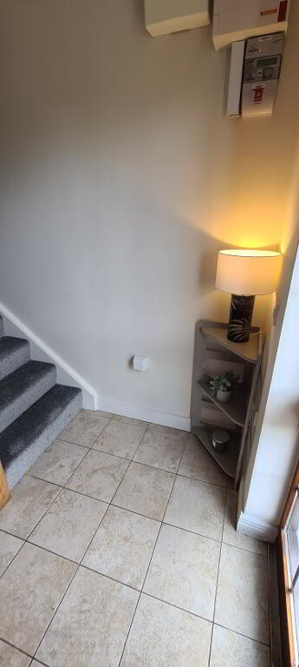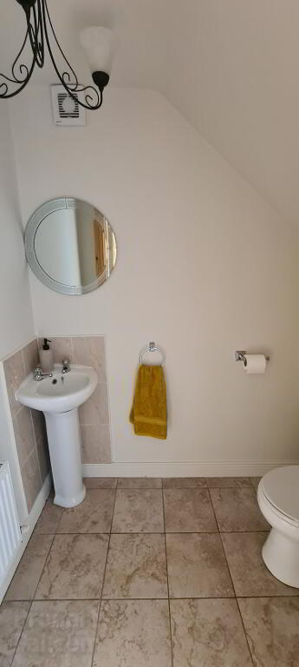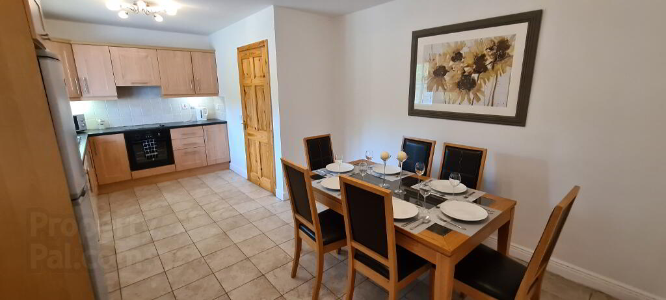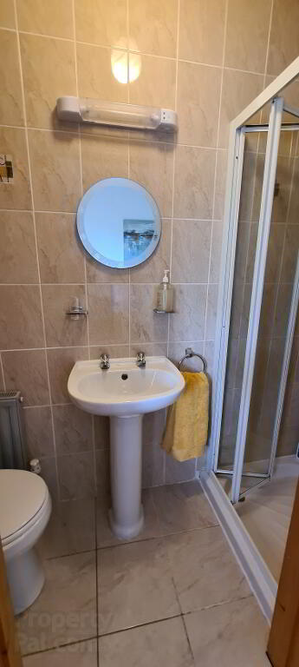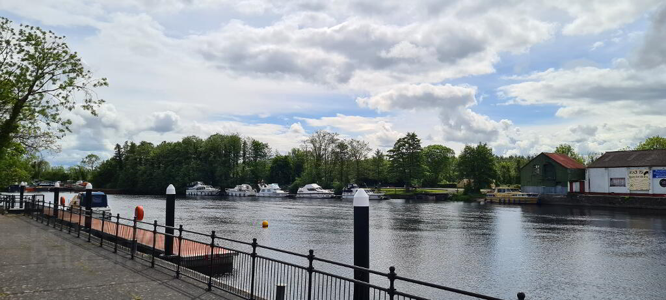
19 River Walk, Roosky, Carrick-On-Shannon, N41 RW61
3 Bed Semi-detached House For Sale
SOLD
Print additional images & map (disable to save ink)
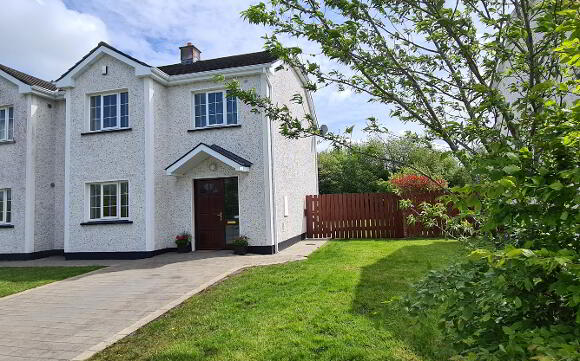
Telephone:
(071) 962 2444View Online:
www.reabrady.ie/756851Key Information
| Address | 19 River Walk, Roosky, Carrick-On-Shannon, N41 RW61 |
|---|---|
| Style | Semi-detached House |
| Bedrooms | 3 |
| Bathrooms | 3 |
| Size | 102.19 m² |
| BER Rating | |
| Status | Sold |
| PSRA License No. | 002457 |
Features
- Private patio and rear garden.
- Parking to the front.
- Communal green area in the estate.
- Close to the village
- Mains water
- Mains sewerage
- ESB
- Shops and school nearby
- Within easy walking distance of village
Additional Information
Accommodation
Entrance Hall
4.97m x 2.37m Entrance hallway with tiled flooring, power points, radiator, carpeted stairs leading to first floor, downstairs wc, door through to sitting room on left and door leading straight to kitchen.
Living Room
4.69m x 3.72m Living room with timber flooring, open fireplace with wooden surround, window to front garden, wall lights, radiator.
Downstairs Bathroom
1.90m x 1.20m Downstairs wc with whb, tiled floor, radiator and mirror.
Kitchen/Dining Area
6.19m x 2.52m Kithcen and dining area to rear of house with window over back garden, fitted units with lots of storage space, electric hob and oven, tiled floor and tiled over counter, power points, ceiling lights, dishwasher, door through to utility at rear of house.
Utility Room
2.63m x 2.61m Utility at rear of house with storage units, tiled flooring and tiled over counter, plumbed for washing machine, rear door, window, power points.
Bedroom 1
4.06m x 3.94m Bedroom one at rear of house with timber floorings, window to garden, radiator, power points. Ensuite with wc, whb and shower, tully tiled ensuite, mirror and shaver light.
Bedroom 2
2.95m x 2.31m Bedroom 2 at front of house with timber flooring, window, radiator and power points.
Bedroom 3
4.22m x 3.10m Bedroom at front of house with timber floring, built in wardrobe, power points, radiator, window to front.
Bathroom
1.98m x 1.70m Family bathroom which is fully tiled on floors and wall, whb, wc, bath with shower attachment, window, radiator, mirror and shaver light.
Outside
Rear garden and patio area. Side entrance. Cobblelock driveway to the front.BER details
BER Rating:
BER No.: 114886112
Energy Performance Indicator: 183.08 kWh/m²/yr
Directions
N41RW61 Close to the village
-
REA Brady

(071) 962 2444

