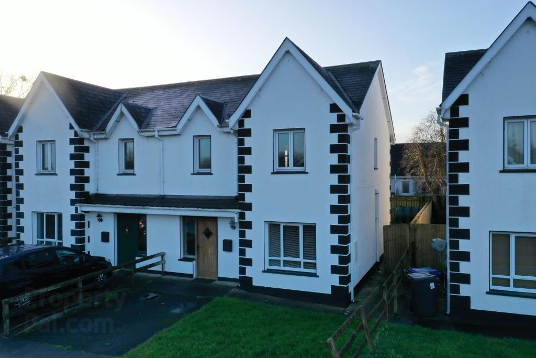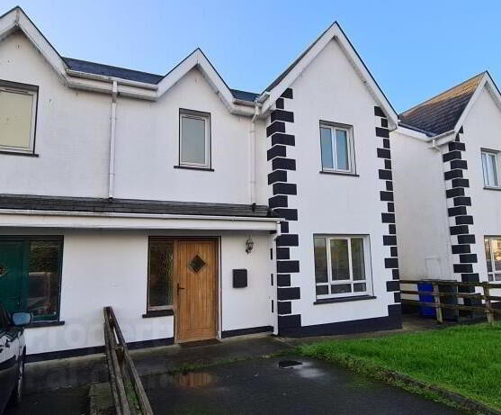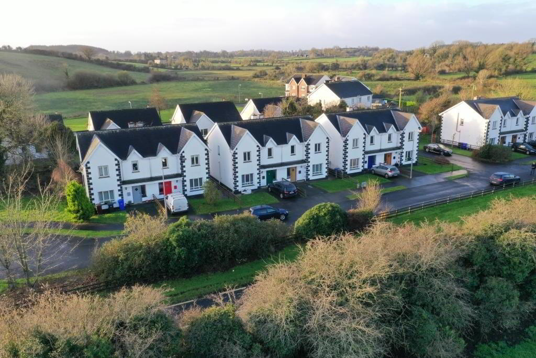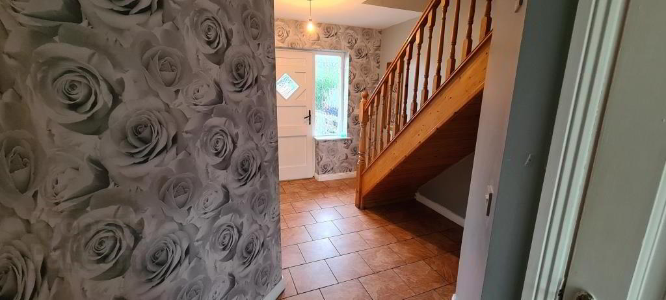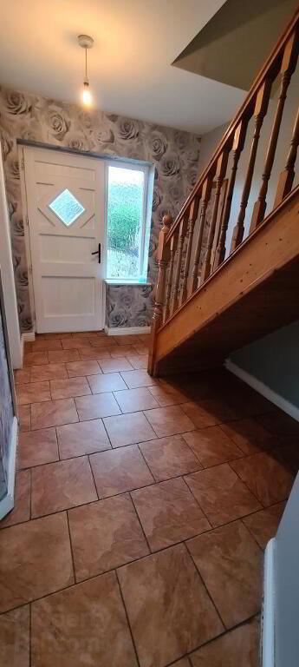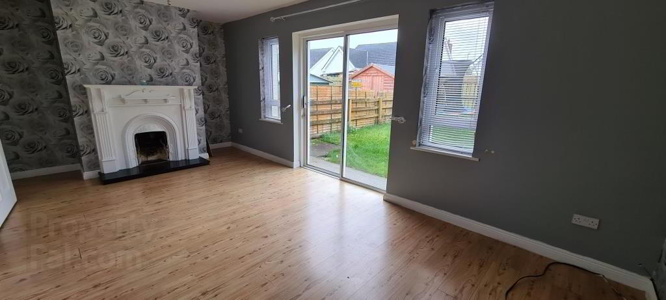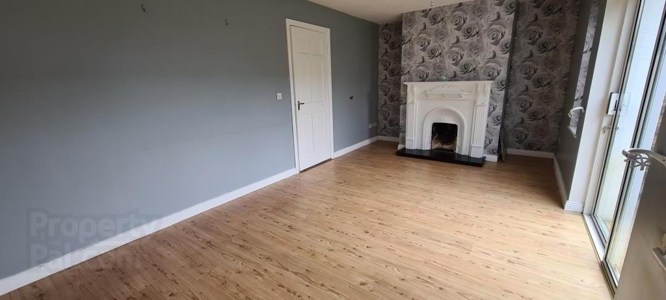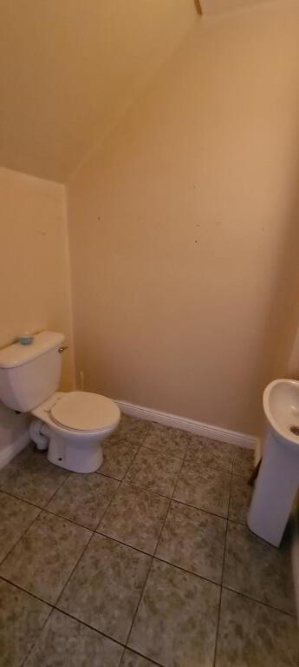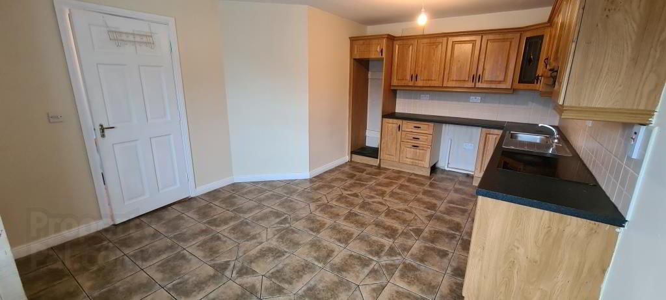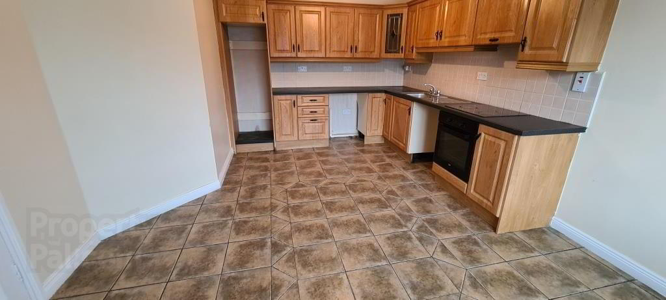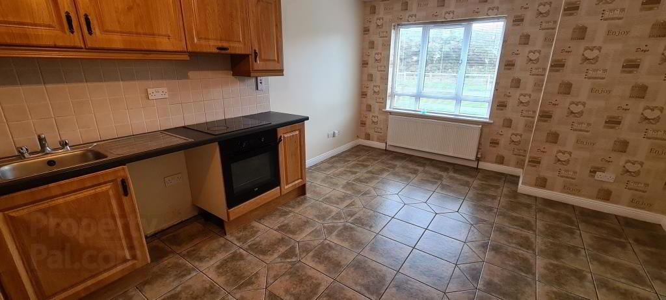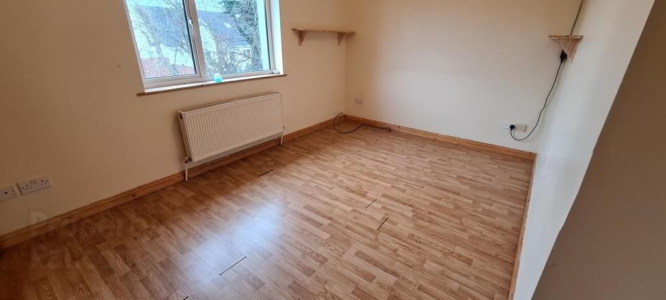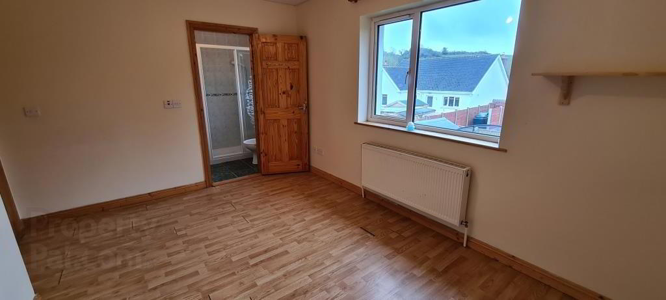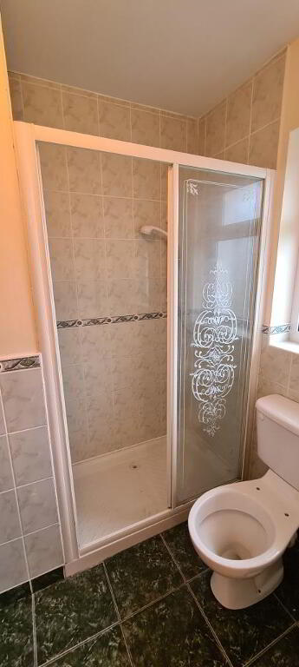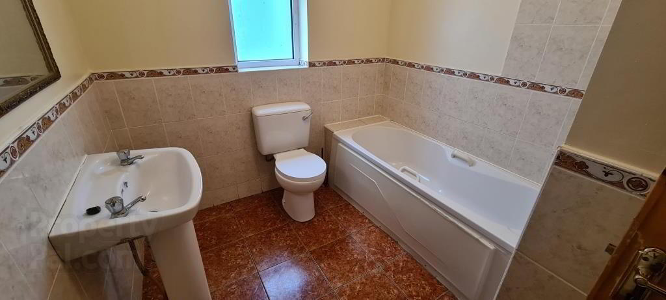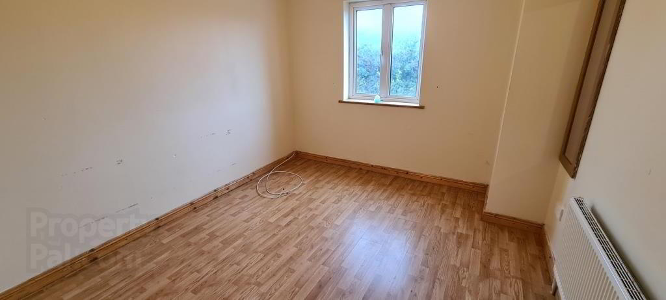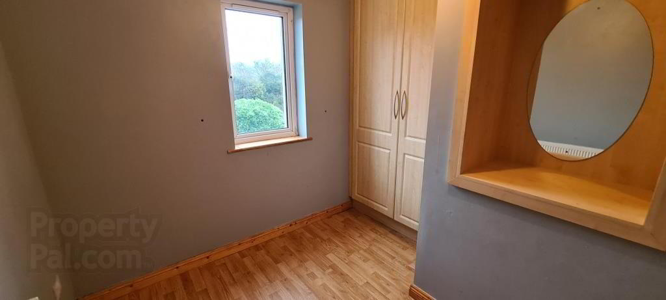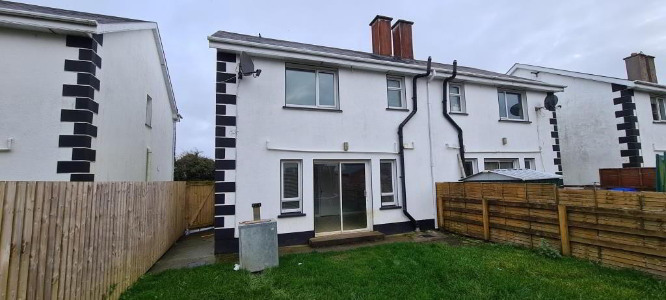
5 Mullaghmore Carrick-On-Shannon, N41 Y030
3 Bed Semi-detached House For Sale
SOLD
Print additional images & map (disable to save ink)
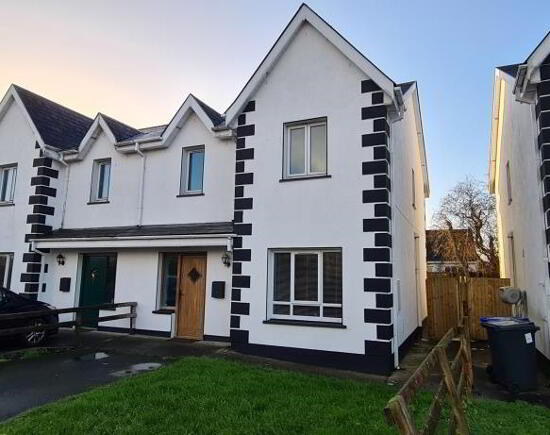
Telephone:
(071) 962 2444View Online:
www.reabrady.ie/726900Key Information
| Address | 5 Mullaghmore Carrick-On-Shannon, N41 Y030 |
|---|---|
| Style | Semi-detached House |
| Bedrooms | 3 |
| Bathrooms | 2 |
| Size | 97.4 m² |
| BER Rating | |
| Status | Sold |
| PSRA License No. | 002457 |
Features
- Quiet Cul-de-sac location.
- Short walk to train station.
- South facing living room overlooking enclosed garden.
- Spacious ensuite with large shower.
- Family bathroom with Long bath.
- Off street parking.
- Minutes from town centre.
Additional Information
Situated a short walk from Train Station and c.1.6km (Frequent service to Dublin Connnolly) from Town centre. The house is situated in a quite cul-de-sac area with off street parking.
The property is well laid out with ample living space. On the ground floor is a spacious kitchen and dining area, a WC and a pleasant light filled living room overlooking a south facing rear garden. This rear garden is large and fully enclosed .
Upstairs there are 3 bedrooms, (2 Doubles and 1 Single). The largest has a spacious ensuite with large shower. All have laminate flooring, the single room has a good built in wardrobe. The house bathroom is on this level and has a long bath and is of ample size.
This is in ideal starter home, lots of space in a great location. With a little TLC this will be an excellent family home. Viewing is strictly by appointment with REA Brady
Accommodation
Entrance Hall
4.67m x 2.11m Tiled floor, timber staircase, understairs wc with wc, whb & shaving light.
Sitting Room
6.05m x 3.17m Laminate flooring, open fireplace with timber surround, cast iron inset & granite hearth. 2 x ceiling roses, sliding patio door to rear garden, radiator, power points, tv point, phone point.
Kitchen/Dining
5.32m x 3.81m Fitted kitchen, tiled splash back, radiator, tv point, phone point.
Landing
4.07m x 1.86m Laminate flooring, hot press, power point.
Master Bedroom
4.34m x 2.83m Laminate flooring, power points, tv point, phone point, en-suite bathroom.
En-suite
2.49m x 1.78m Wc, whb, tiled floor, part tiled walls, electric shower with tiled surround, extractor fan, shaving light.
Bedroom 2
3.42m x 3.32m Laminate flooring, radiator, power points.
Bedroom 3
2.73m x 2.30m Laminate flooring, radiator, power points, built in wardrobe
Bathroom
2.87m x 2.22m Tiled floor, half tiled walls, radiator, wc, whb , bath, extractor fan, shaving light.
Directions
N41Y030
-
REA Brady

(071) 962 2444

