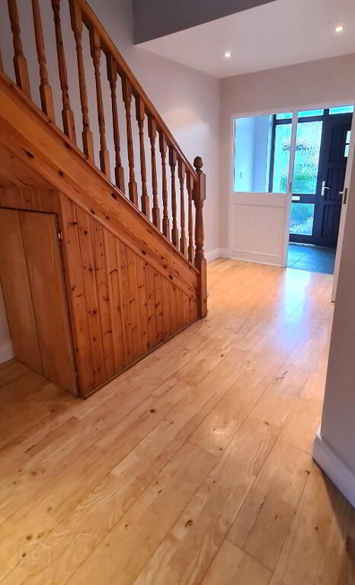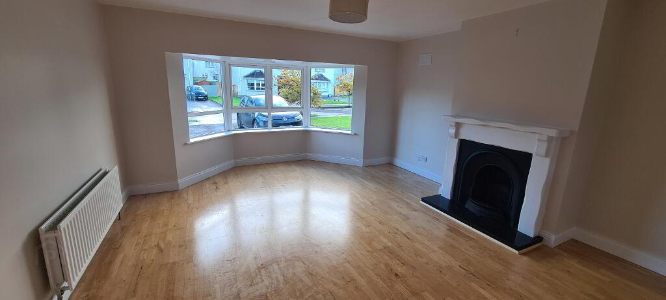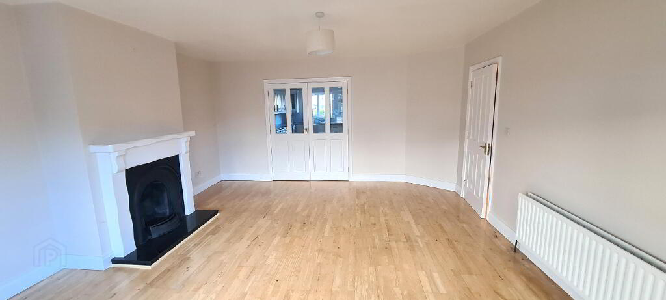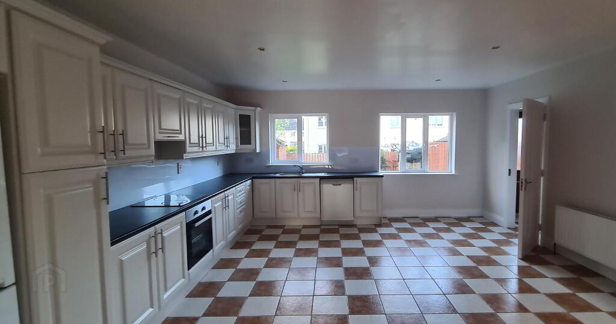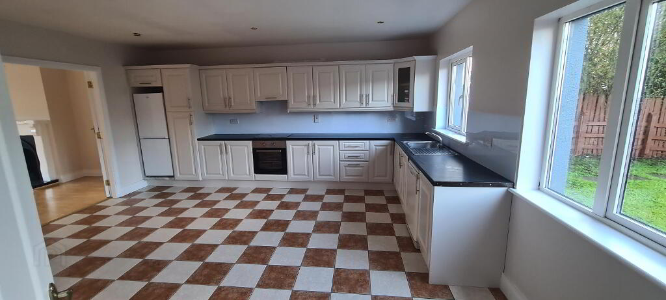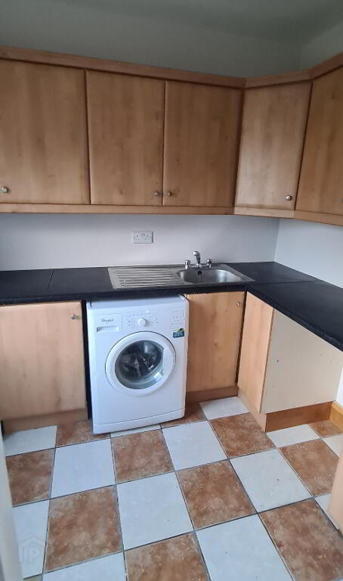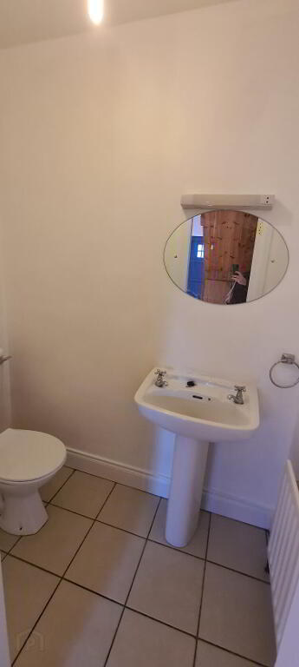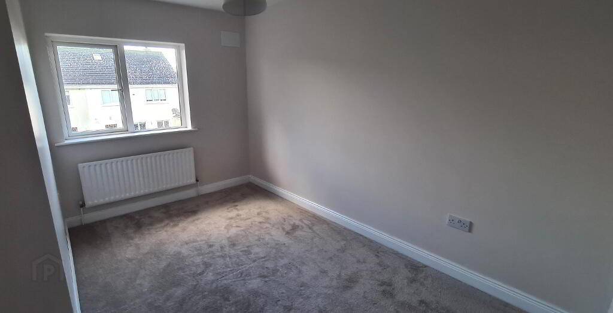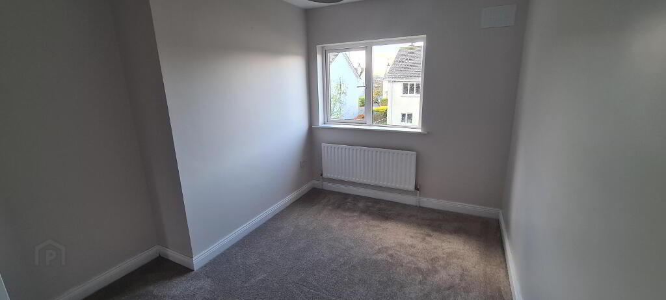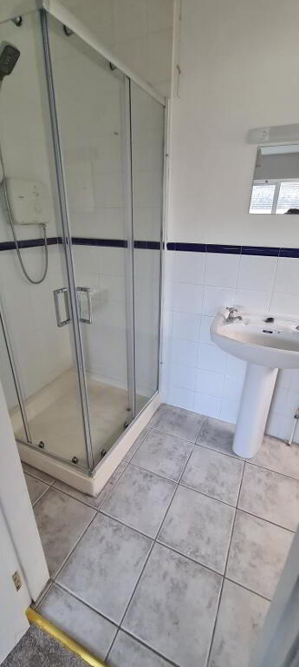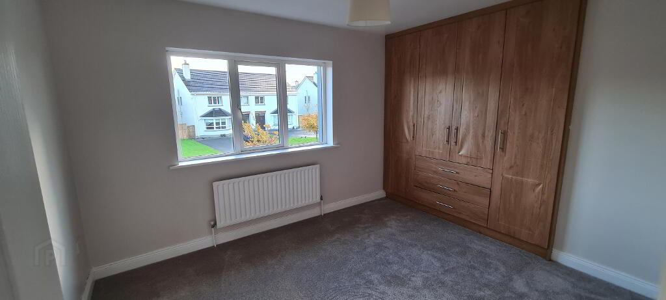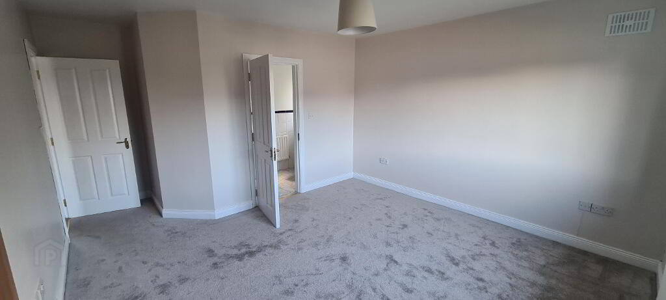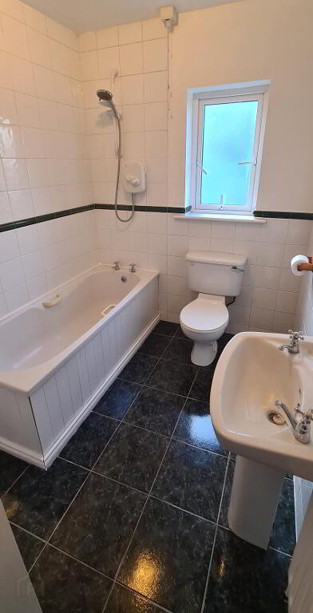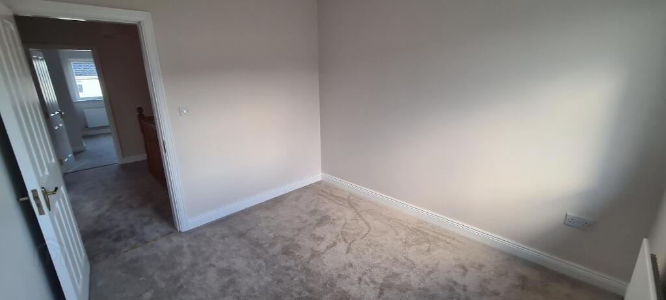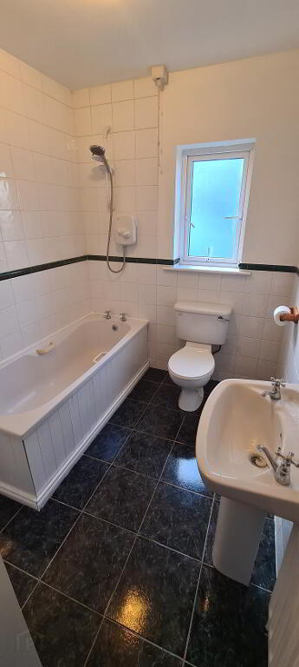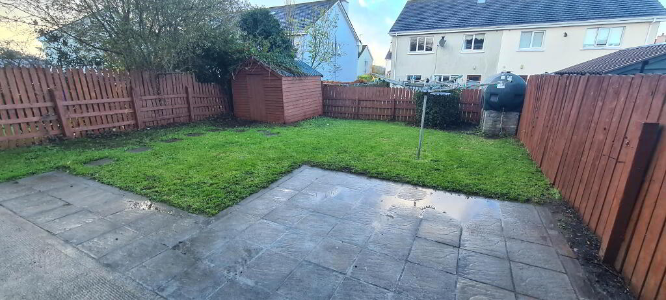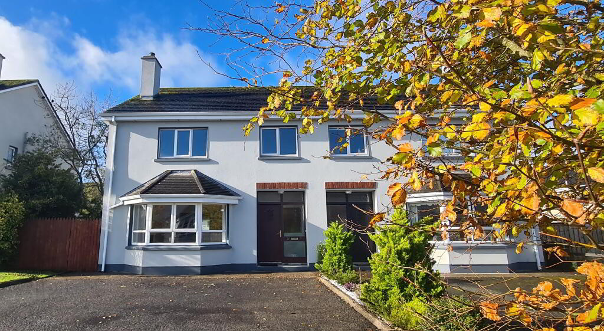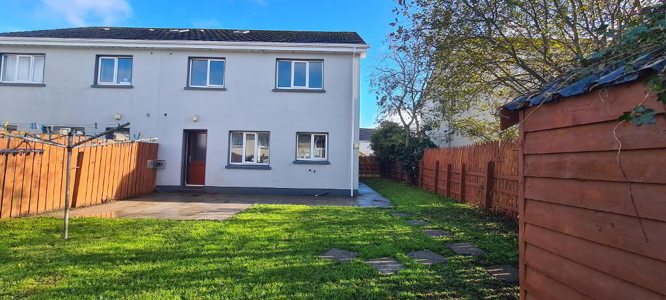
2 Warren View Boyle, F52 PF24
4 Bed Semi-detached House For Sale
Price €245,000
Print additional images & map (disable to save ink)
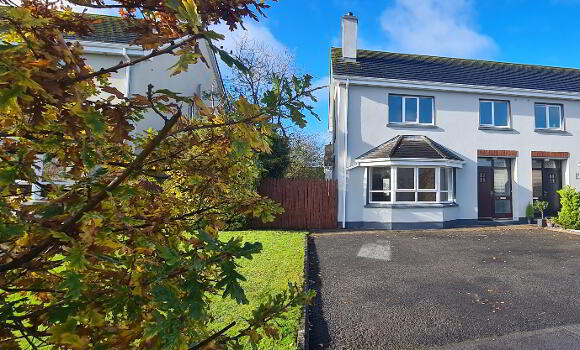
Telephone:
(071) 962 2444View Online:
www.reabrady.ie/1045836Key Information
| Address | 2 Warren View Boyle, F52 PF24 |
|---|---|
| Price | €245,000 |
| Style | Semi-detached House |
| Bedrooms | 4 |
| Bathrooms | 3 |
| Size | 146.93 m² |
| BER Rating | |
| Status | For sale |
| PSRA License No. | 002457 |
Features
- 4 bedrooms one ensuite
- 3 bathrooms
- Very large living area
- Mains services
- Close to shops, schools, nearby n4 (Sligo to Dublin route)
- Train Station
Additional Information
Accommodation
Entrance Porch
2.19m x 1.17m Entrance porch with tiled flooring, power points, phone point, radiator, internal door with glass leading to hallway.
Entrance Hall
4.78m x 2.17m Entrance hallway with laminated flooring, radiator, power points, phone point, carpeted stairs to first floor, understairs storage space, downstairs wc.
Downstairs Bathroom
1.87m x 1.06m Downstairs wc with tiled flooring, whb, radiator, mirror and shaver light, wc.
Sitting Room
5.97m x 4.74m Very large bright sitting room ideal for entertaining family and friends with laminated flooring, large bay window, open fireplace with granite hearth, double doors leading to the kitchen, radiator, power points, tv point, door leading to halway.
Kitchen
5.25m x 5.05m A very large, spacious and bright kitchen for those that love cooking and entertaining with lots of fitted units and loads of storage space, electric hob and oven, plumbed for dishwasher, fridge freezer, tiled over counter and tiled flooring, 2 no. windows to rear garden, door leading to separate utility, double doors through to sitting room.
Utility Room
2.57m x 1.86m Utility with tiled flooring, plumbed for washer, single sink, lots of storage units, door to patio and rear garden.
Landing
3.99m x 3.11m Carpeted landing area with skylight for extra light, access to attic, Airing cupboard.
Family Bathroom
2.90m x 1.94m Large family bathroom with tiled flooring, half tiled walls, whb, wc, bath with electric shower over, mirror and shaver light, window, radiator.
Bedroom 1
3.18m x 2.85m Double bedroom to the front of the house with carpet, power points, radiator, window to front of house.
Bedroom 2
3.62m x 2.93m Very bright double bedroom to the front of the house with built in wardrobe, carpeted, power points, radiator, large window.
Bedroom 3
3.77m x 2.94m Large double bedroom at the rear of the house, new carpet, power points, window to rear garden, radiator.
Master Bedroom
3.97m x 3.77m Large double bedroom with built in wardrobe, carpeted flooring, power points, phone point, tv point, window to rear garden.
En-suite
2.91m x 1.26m Ensuite bathorom with window, radiator, tiled flooring, half tiled walls, whb, wc, electric shower, mirror with shaver light.
Outside
Parking to the front Garden to the rear Side access Storage shedBER details
BER Rating:
BER No.: 118907393
Energy Performance Indicator: 196.58 kWh/m²/yr
Directions
F52 PF24
-
REA Brady

(071) 962 2444


