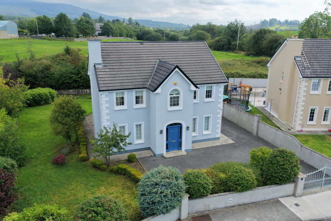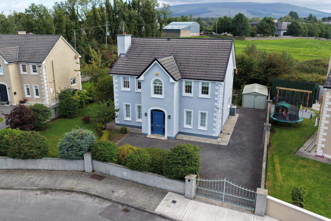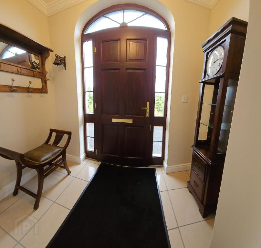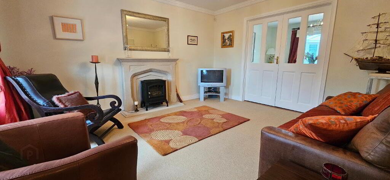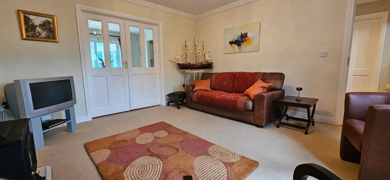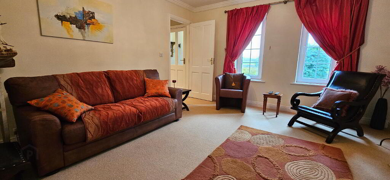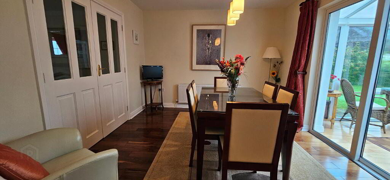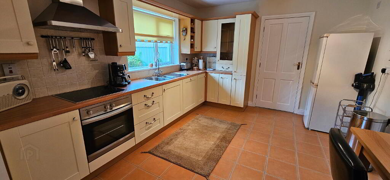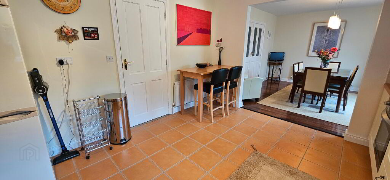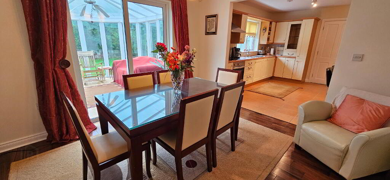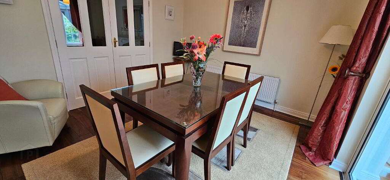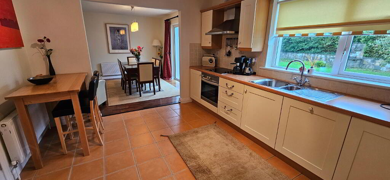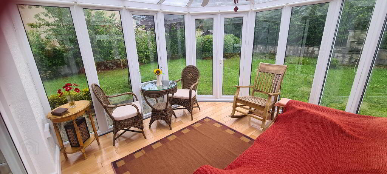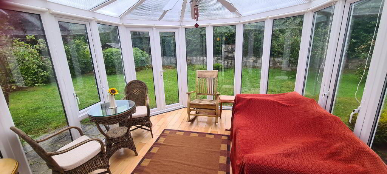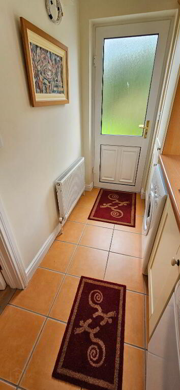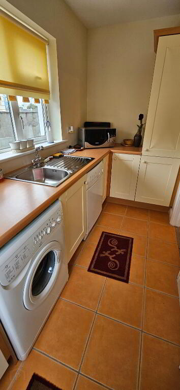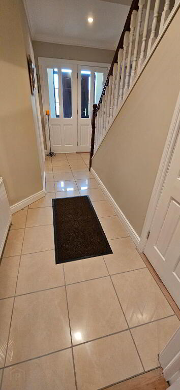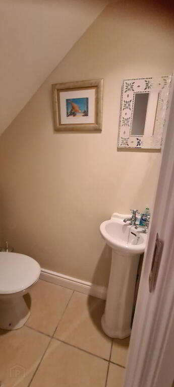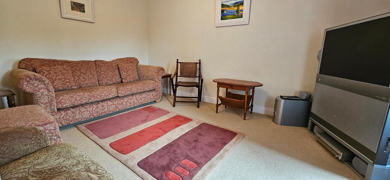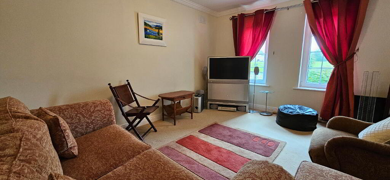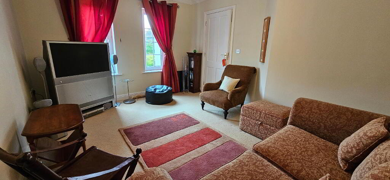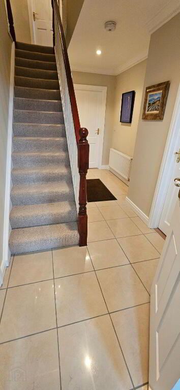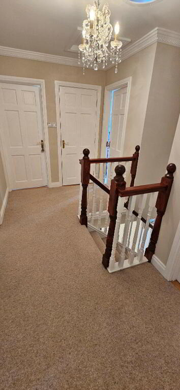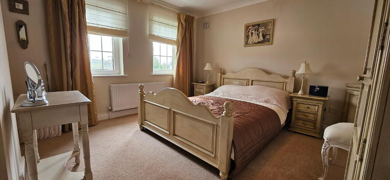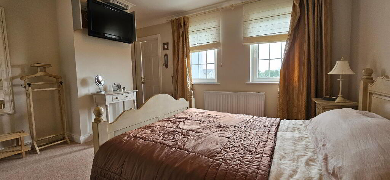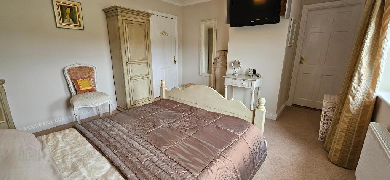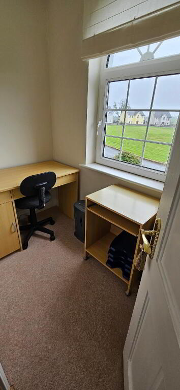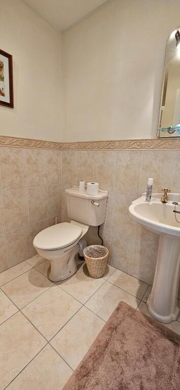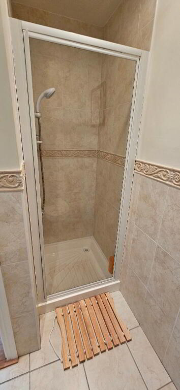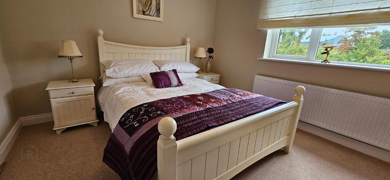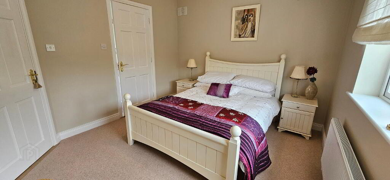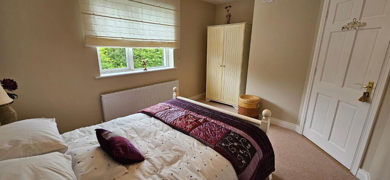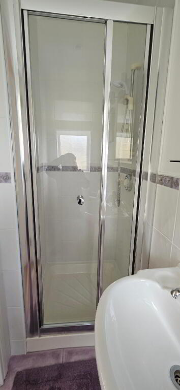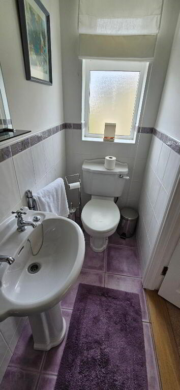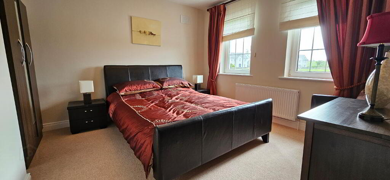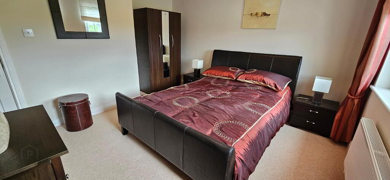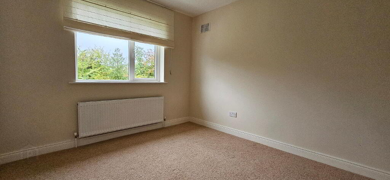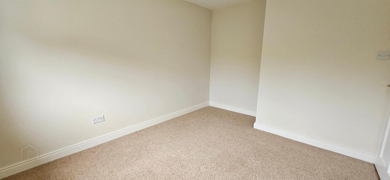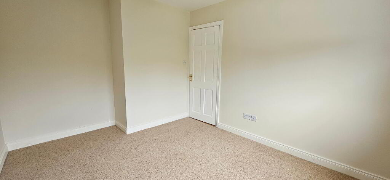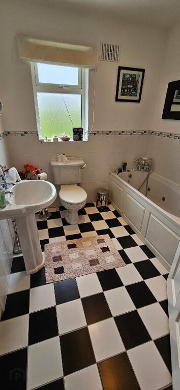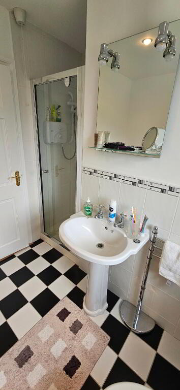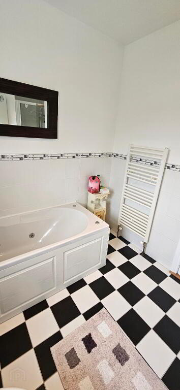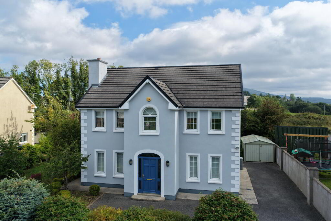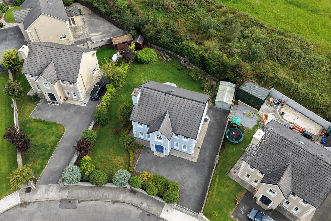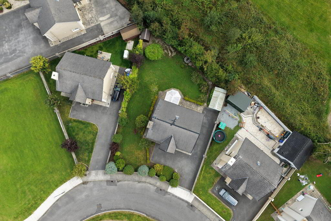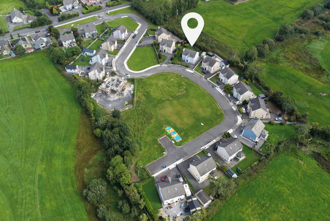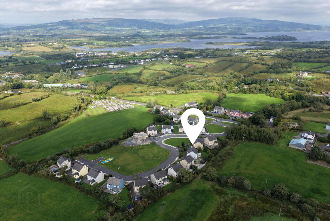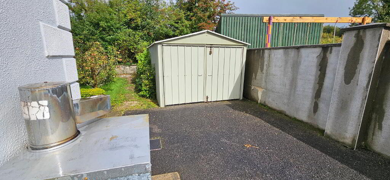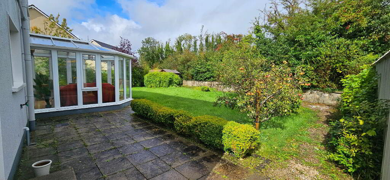
21 Mountain View Drumshanbo, N41 YW56
4 Bed Detached House For Sale
€329,000
Print additional images & map (disable to save ink)
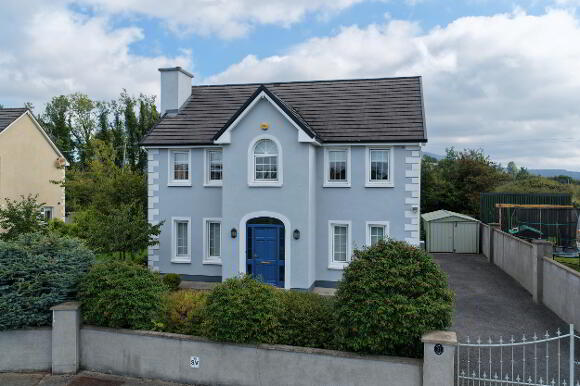
Telephone:
(071) 962 2444View Online:
www.reabrady.ie/1039090Key Information
| Address | 21 Mountain View Drumshanbo, N41 YW56 |
|---|---|
| Price | Last listed at €329,000 |
| Style | Detached House |
| Bedrooms | 4 |
| Bathrooms | 3 |
| Size | 155.36 m² |
| BER Rating | |
| Status | Sale Agreed |
| PSRA License No. | 002457 |
Features
- 2 ensuite bathrooms
- Office/childs bedroom on first floor
- Sun room to rear.
- Mains services
Additional Information
Accommodation
Entrance Porch
2.35m x 1.58m Entrance porch to house wth tiled flooring, door to internal hallway.
Entrance Hall
4.35m x 1.86m Entrance hallway with tiled fooring, power points, phone point, radiator, carpetd stairs leding to first floor, coving on ceiling, understairs wc.
TV Room
3.90m x 3.50m Living room to the right of the halwlway with capred, power points and tv point, 2 no. windows to front of house.
Sitting Room
4.40m x 4.00m Sitting room which is carpted, firelace with electric fire installed. wired under skirting, 2 no. windows to front, coving and centre rose on ceiling, tv point, double doors leading through to dining room.
Dining Area
4.20m x 3.40m ~Dining room off the sitting room and ktihcen, semi solid flooring, slidng doors to sunroom, double doors to living room, opening through to kitchen, radiator and power points.
Sunroom
3.00m x 2.70m Sunroom to the rear of the house leading out into the garden, sliding doors to dining room. lovely bright room surrounded by windows .
Utility Room
3.40m x 1.60m Utility with single drainer sink, plumbed for washer and dryer, lots of storage space, window to side of house and a rear door, tiling on floor, radiator and power points.
Kitchen
4.00m x 3.40m Kitchen with cream fitted units, tiled flooring, electric hob and oven, window to rear garden, tiled over countertop, power points, door to hallway.
Bathroom
2.33m x 2.19m Bathroom with whb, wc, electric shower, jacuzzi bath, tiled flooring, half tiled walls, heated towel rail, spotlighst on ceiling, mirror with lights.
Bedroom 1
4.00m x 3.70m Spacious double bedroom at the front which is carpeted. 2 no windows to front, room off the bedroom which could be used as a dressing room office or baby room with window to front which also has phone and power points.
En-Suite 1
Ensuite with tiled flooring, half tiled walls, power shower, whb, wc mirror with light, radiator and extractor fan.
Bedroom 2
4.20m x 3.10m Double room at the rear with radiator, power points, window to rear garden and carpeted with wardrobe. Ensuite with shower, wc, whb and window.
Bedroom 3
3.90m x 3.50m Double bedroom at the front with 2 no windows to front, radiator, carpeted and power points.
Landing
Landing area which is carpeted, large Airing cupboard, access to the attic, skylight.
Bedroom 4
3.90m x 3.00m Double bedroom at the rear of the house, carpeted, window to rear, radiator and power points.
Outside
Overlooking green area. Large tarmac drive way. Storage shed.BER details
BER Rating:
BER No.: 118349414
Energy Performance Indicator: Not provided
Directions
N41 YW56
-
REA Brady

(071) 962 2444

