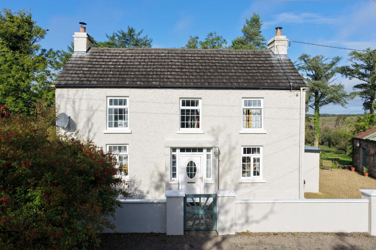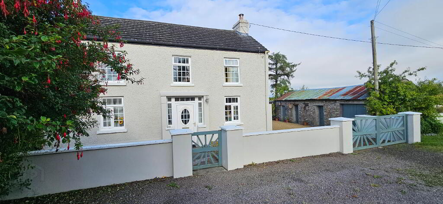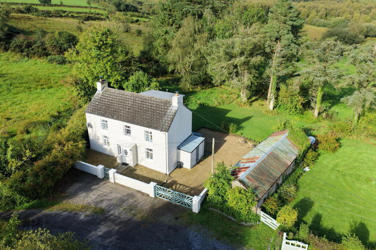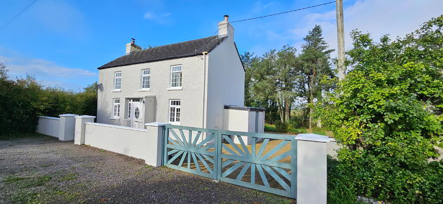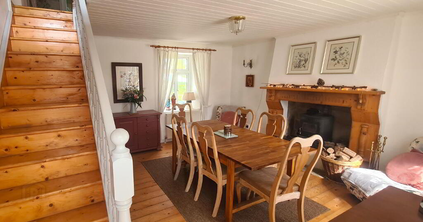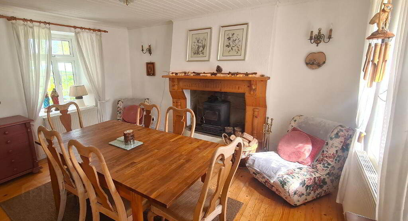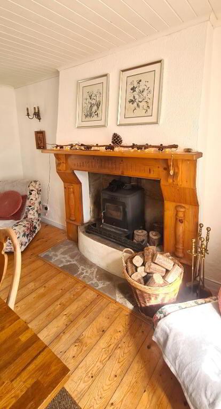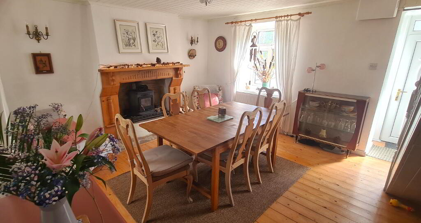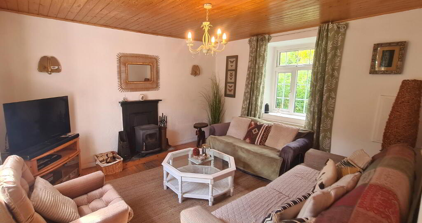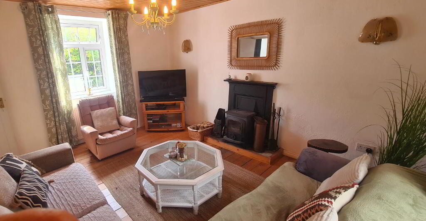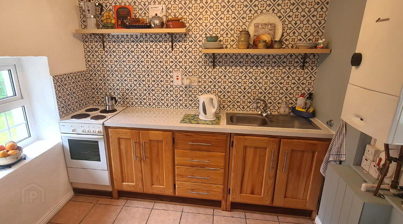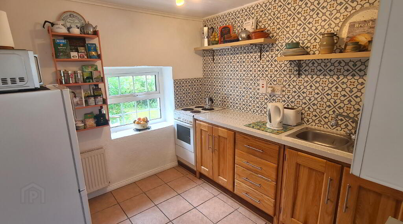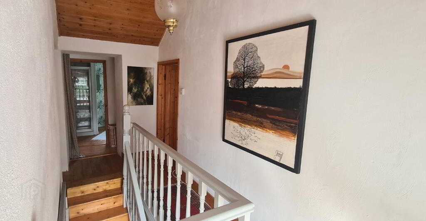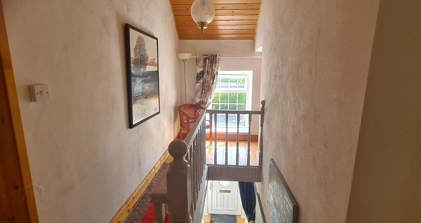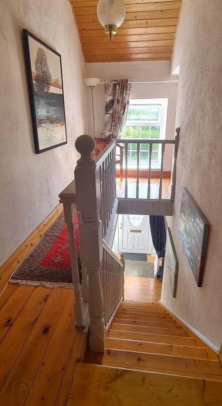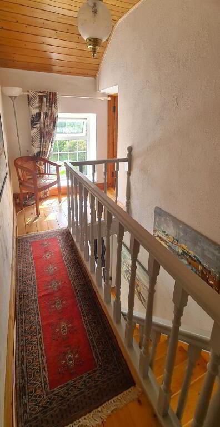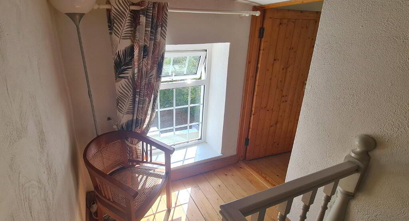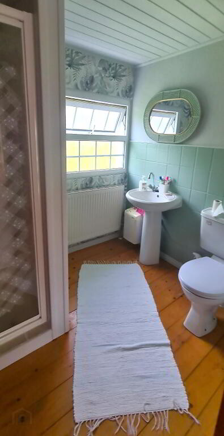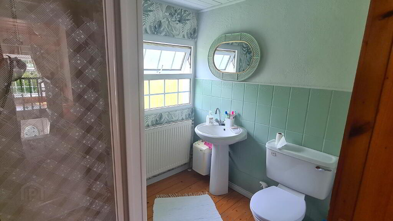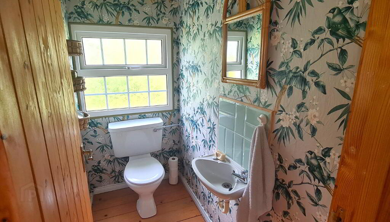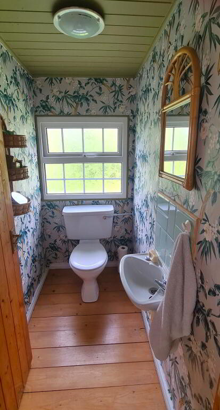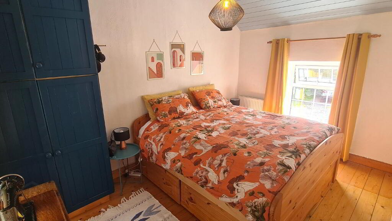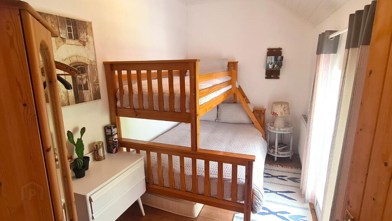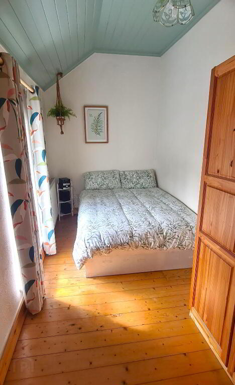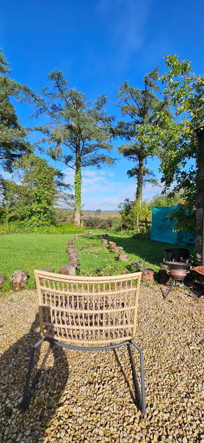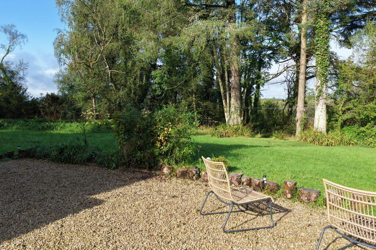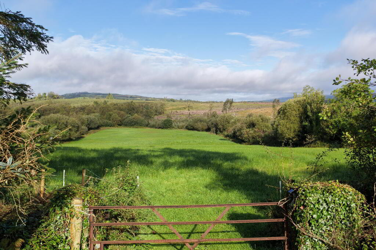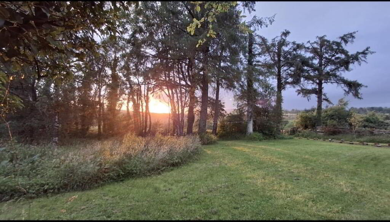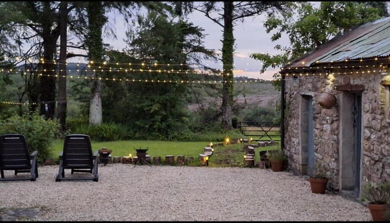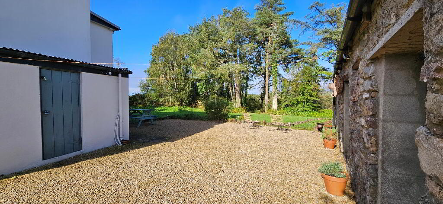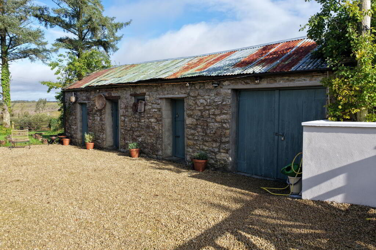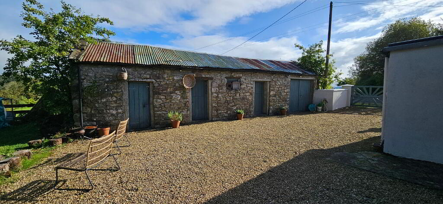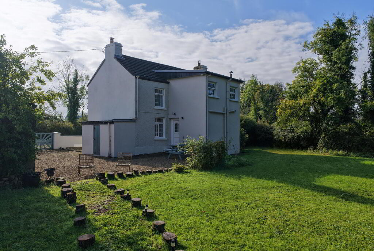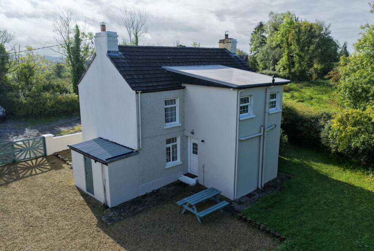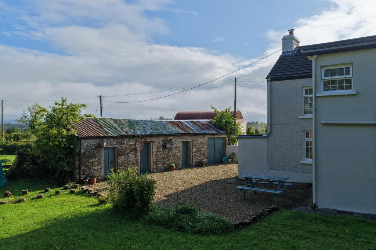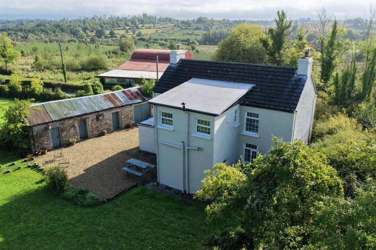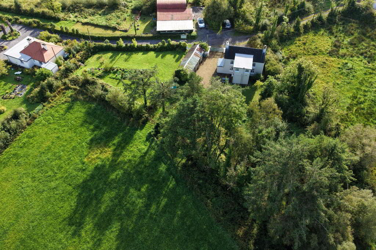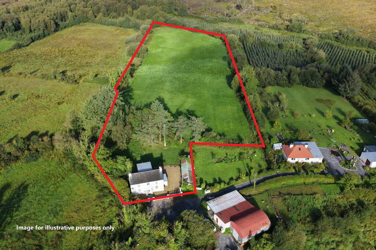
Drumbrisny, Leitrim Village, Carrick-On-Shannon, N41 KD54
3 Bed Detached House For Sale
€249,000
Print additional images & map (disable to save ink)
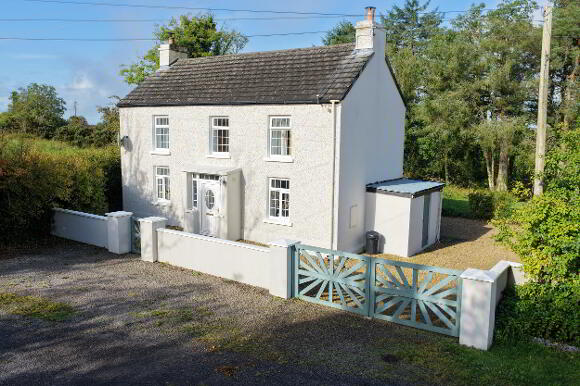
Telephone:
(071) 962 2444View Online:
www.reabrady.ie/1036597Key Information
| Address | Drumbrisny, Leitrim Village, Carrick-On-Shannon, N41 KD54 |
|---|---|
| Price | Last listed at €249,000 |
| Style | Detached House |
| Bedrooms | 3 |
| Bathrooms | 1 |
| Size | 3.6 acres² |
| BER Rating | |
| Status | Sale Agreed |
| PSRA License No. | 002457 |
Features
- 3 bedroom property with a large site and lots of land available with it and stone cut outbuildings
- Gas fired central heating
- ESB
- Mains water
- 2 no. solid fuel stoves
- Close to Leitrim Village with its shops, places to eat, bars, school, childcare and Drumhierney also nearby and the Shannon/Erne Waterway and many other amenities.
Additional Information
Accommodation
Entrance Porch
Entrance porch with timber flooring, open to living and dining area.
Dining Area
4.59m x 4.23m Living and dining area with soid fuel stove with wooden surround and a raised hearth, window to front and back, stairs leading to first floor, timber ceiling and door through to living room and leading through to kitchen at the rear.
Kitchen
2.72m x 2.70m Kitchen with fitted units for storage, door leading to rear of house, tiled wall, window, timber ceiling, gas boiler, power points, single drainer sink.
Sitting Room
4.20m x 3.59m Living room with windows to front and rear, solid fuel stove, timber ceiling, timber flooring, 2 no. radiators, power points.
Landing
4.25m x 1.61m Landing are with wooden flooring, window to front, access to attic.
Bedroom 1
3.67m x 2.18m Bedroom at the rear of the house with timber flooring, timber ceiling, window to rear, radiator, power points.
Bathroom
2.21m x 1.88m Bathroom with whb, wc , electric shower, window and radiator.
Bedroom 2
4.26m x 2.67m Good sized double bedroom with timber flooring and ceiling. window to front and back, power points, radiator.
WC
1.92m x 1.02m Separate Wc with whb, window to rear, radiator.
Bedroom 3
3.67m x 1.94m Double bedroom with timber flooring, timber ceiling, window to front, power points, wardrobe, radiator.
Outside
Garden to the rear Stone outbuildings at the side of the houseBER details
BER Rating:
BER No.: 114707870
Energy Performance Indicator: Not provided
Directions
N41KD54
-
REA Brady

(071) 962 2444

