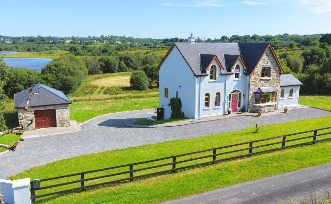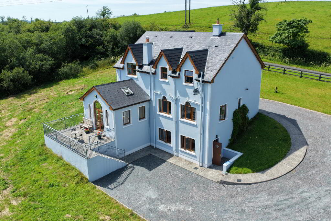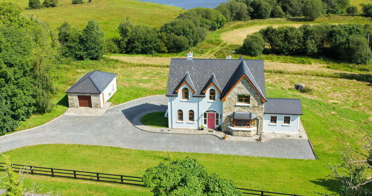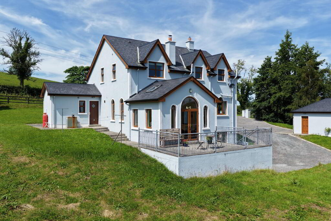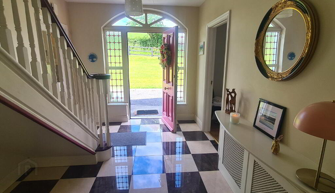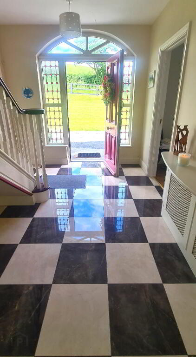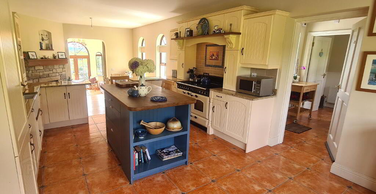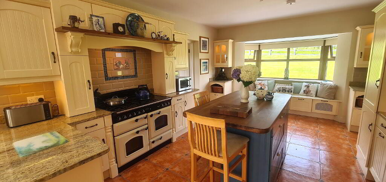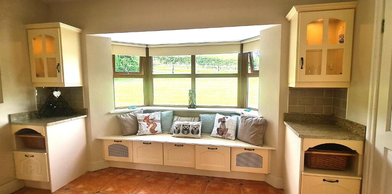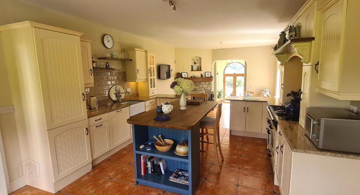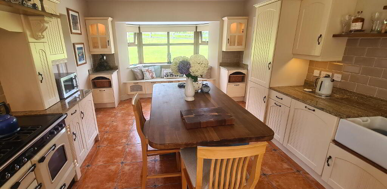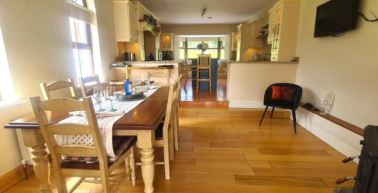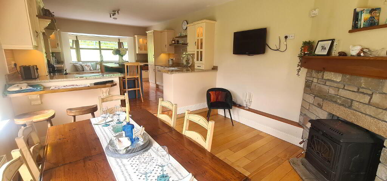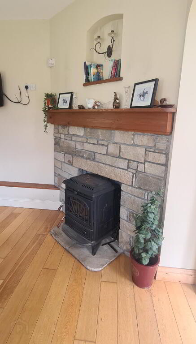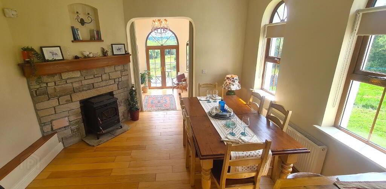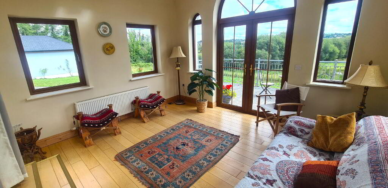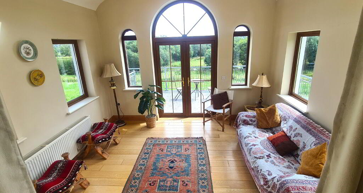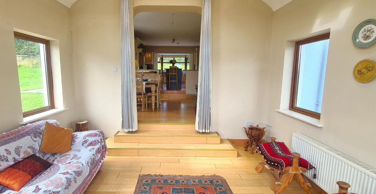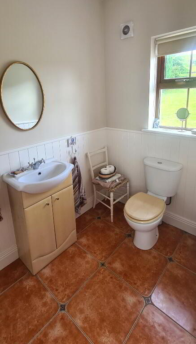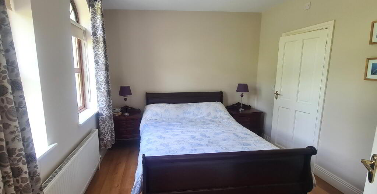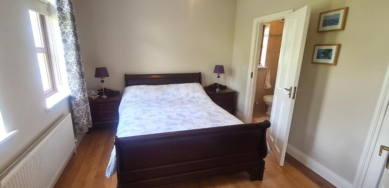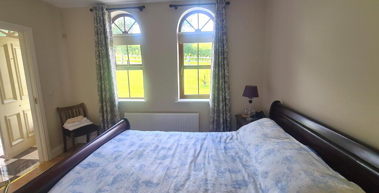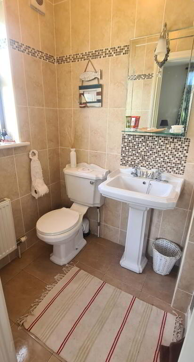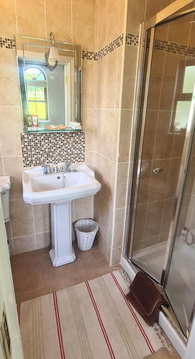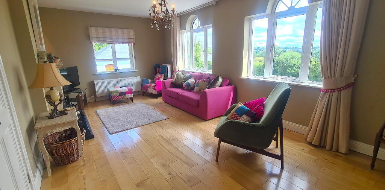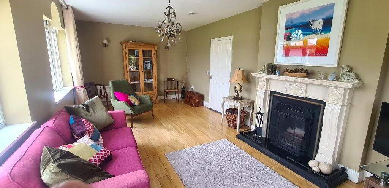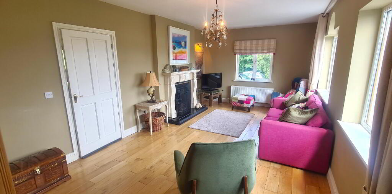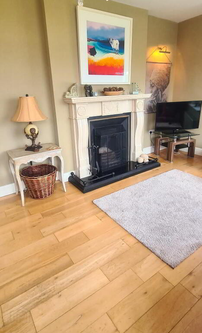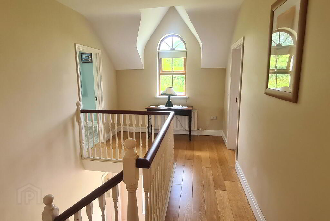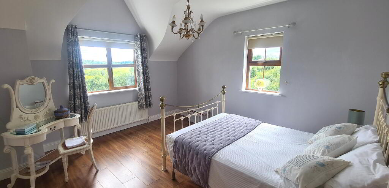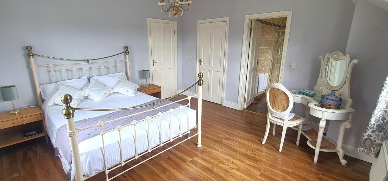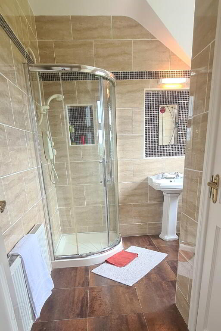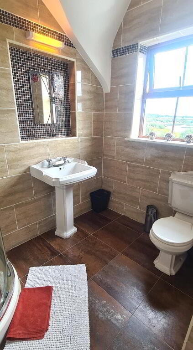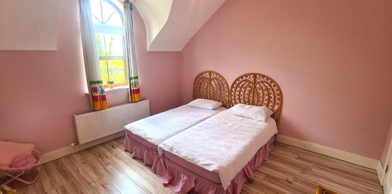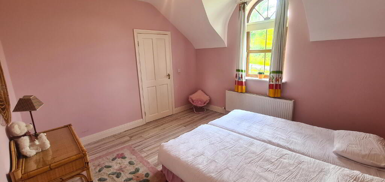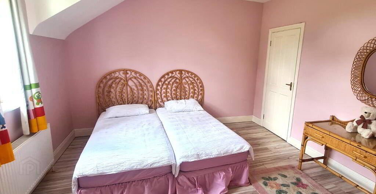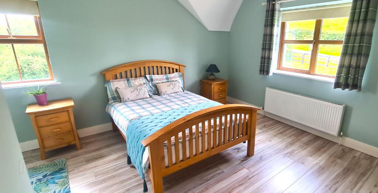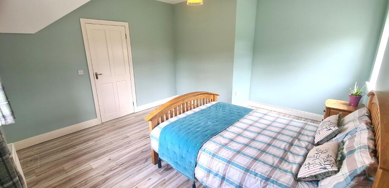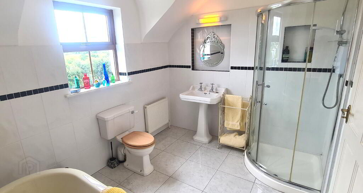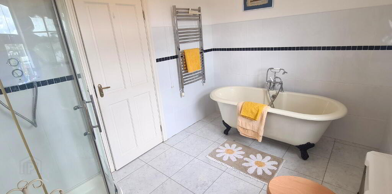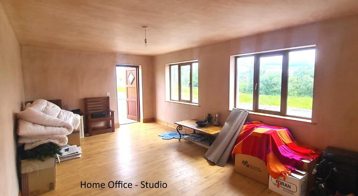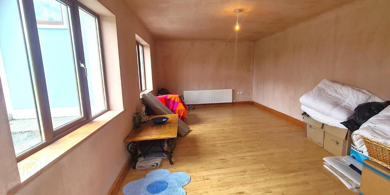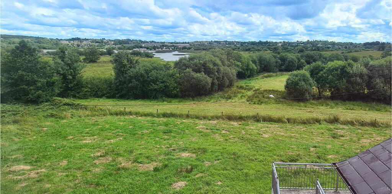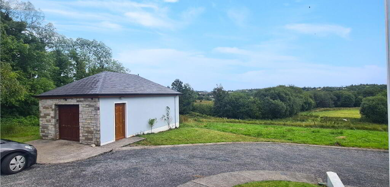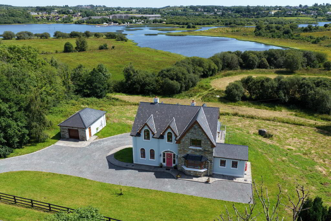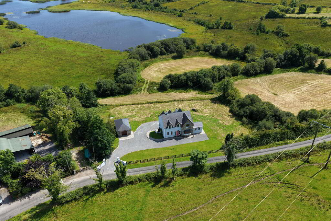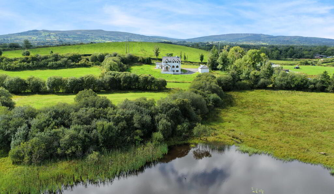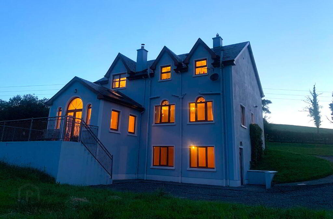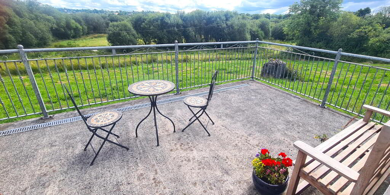
Mahanagh, Drumshanbo, Carrick-On-Shannon, N41 PF83
4 Bed Detached House For Sale
Price €399,900
Print additional images & map (disable to save ink)
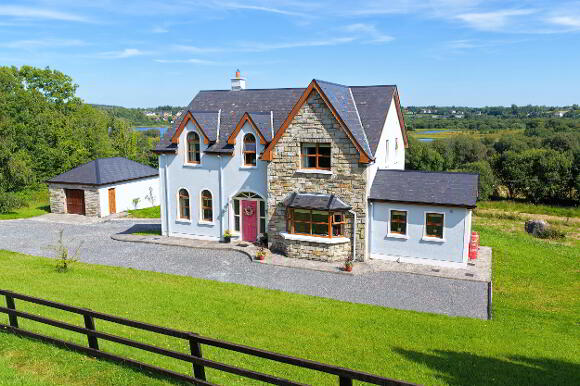
Telephone:
(071) 962 2444View Online:
www.reabrady.ie/1030774Key Information
| Address | Mahanagh, Drumshanbo, Carrick-On-Shannon, N41 PF83 |
|---|---|
| Price | €399,900 |
| Style | Detached House |
| Bedrooms | 4 |
| Bathrooms | 4 |
| Size | 222.97 m² |
| BER Rating | |
| Status | For sale |
| PSRA License No. | 002457 |
Features
- Open Plan Kitchen, Dining, Sitting Area with views to Lough Allen
- Spacious Living Room with Lake Views
- Ground Floor Bedroom with generous Ensutie
- Generous Double Bedrooms, 2 With Ensuite
- 4 Fixture House Bathroom including Claw Foot Tub
- Separate, Private room with exterior access ideal for Home Office, Gym, Craft Room
- Spacious Detached Garage
- High quality finishes throughout
- Public Water
- Electricity
- Broadband
- Septic Tank on Site
- Frontage and Access to a quite Public Road
- Just 1.5km from Drumshanbo where there are great schools, shopping, resturants, pubs, sports facilites, childcare and vibrant community groups including traditional music, Tidy Towns,
Additional Information
At the heart of the home lies a bright and expansive kitchen, dining, and informal sitting area. Designed for modern family living and entertaining, this inviting space is filled with natural light from triple-aspect windows. The bespoke painted shaker-style kitchen features quartz countertops, a Rangemaster cooker, and a large contrasting island that adds both function and flair. A built-in bay window seat creates the perfect spot to relax and enjoy conversation, while a native stone fireplace with inset stove adds warmth and rustic charm. Additional living spaces include a well-appointed utility room, a stylish WC with beaded board wainscoting, and a main sitting room that offers a refined yet cosy atmosphere, with wide-plank oak flooring, an impressive fireplace, and scenic views to Lough Allen. The home includes four generously sized bedrooms, two of which feature luxurious ensuite bathrooms. The ground floor bedroom, with a walk-in wardrobe and spacious ensuite shower room, is ideal for guests or multi-generational living.
Upstairs, two bright and stylish double bedrooms overlook the front of the property and include ample built-in storage. The rear-facing master suite offers a private retreat, complete with walk-in wardrobe and a beautifully finished ensuite bathroom with floor-to-ceiling tiling, consistent with the high standards found throughout all bathrooms in the home. A family bathroom on this level features a classic clawfoot bathtub, large sink, separate shower, and tasteful four-piece suite. Adding to the home's versatility is a lower-ground level (above grade), accessed via a private entrance. With ample natural light, this flexible space is ideal for a home office, gym, or creative studio, perfect for remote working or quiet reflection.
Externally, a detached garage finished in matching native stone complements the main residence. The mature, landscaped grounds provide space, privacy, and tranquillity, ideal for families or anyone seeking a quality rural lifestyle within easy reach of local amenities. Just moments away is the welcoming town of Drumshanbo, known for its strong community spirit, excellent schools, cultural vibrancy, and one of the most scenic Blueways in Ireland. Its proximity makes this home not only a peaceful retreat but also a practical choice for modern rural living. This exceptional residence offers a rare combination of privacy, space, and enduring quality. Viewings are strictly by appointment with Celia Donohoe of REA Brady. 071 96 22 444
Accommodation
Entrance Hall
4.66m x 2.75m Very large impressive entrance hallway with tiled flooring, high ceilings, radiator, stairs leading to first floor, doors to kitchen, sittingroom and downstairs bedroom, power points and phone point.
Downstairs Bedroom
4.56m x 3.62m Large double bedroom on the gruond floor with 2 windows to fotn, wak in wardrobe, ensuite, radiaotr, laminated flooring. Esuite which is fully tiled whb, bwc, electric shower, window, radiator, mirror and light.
Kitchen/Dining/Living Area
13.00m x 4.05m Impressive Open Plan space with windows to three elevations. Excellent Kitchen with high quality painted cabinetry, quartz countertops and contrasting island. The living area opens to an elevated patio area overlooking scenic countryside and Lough Allen. It's a great space for daily living, congregating and enjoying this marvellous location.
Utility/Laundry Room
2.40m x 2.20m Tastefully fitted with cabinetry, sink and storge. The back door is located in this space. Pass through to WC.
WC
1.50m x 2.30m Very generous space, tastefully finished with beaded board wainscotting.
Living Room
6.35m x 3.50m This is an impressive space with two feature windows overlooking the rural landscape and Lough Allen beyond. With wide plank oak flooring and an impressive fireplace it is an ideal space for family.
Landing
Centrally located in the residence, this space is spacious and bright with arched top window to the front, wide plank flooring and featuring a stair and balustrade with painted spindles and rich hardwood handrails.
Master Bedroom
4.11m x 3.90m This large room is at the back right of the residence and overlooks the rural landscape and Lough Allen. It enjoys a very generous ensuite bathroom and is tastefully finished.
Bedroom 3
4.00m x 4.47m This is the Blue Room with high quality flooring, located at the front of the residence, it enjoys light from two elevations.
Bedroom 4
3.72m x 3.68m This is the Pink Room. It is generous in size, has a good wardrobe accessed via a matching painted door and an arch topped window to the front elevation.
Bathroom
3.30m x 2.50m This is a very impressive house bathroom. With four fixtures,
Shower, Toilet, Sink and Claw Foot Bath Tub it still remains uncrowded and is gracious in its appearance and quality. Finishes and fittings are of the highest quality.
Home Office
6.35m x 3.50m Located at the lower ground floor level, this is a very generous space. It is accessed via a separate exterior entrance. Work from home with no noise or interference. This space would also be ideal as an exercise space or craft space.
Garage
4.00m x 6.25m This is a very spacious garage that is completed in the same style and materials as the main residence.
Outside
This property is situated on c. 1 Acre. Part of the holding is fully landscaped, part is left in meadow. The property has ample off street parking and a spacious detached garage. The living areas orient to the back and South of the property where views to Lough Allen can be appreciated from the elevated patio area.BER details
BER Rating:
BER No.: 111507059
Energy Performance Indicator: Not provided
Directions
Just 1.5km from Drumshambo on Local Road L33783
-
REA Brady

(071) 962 2444

