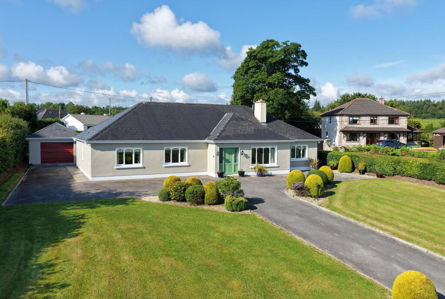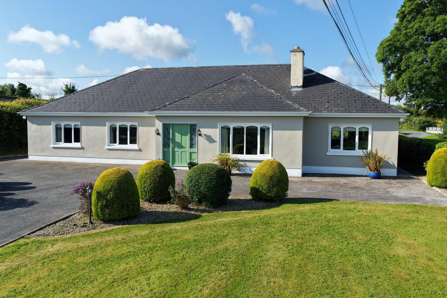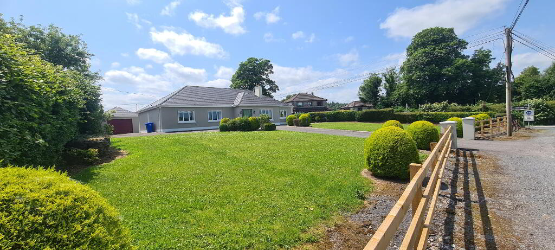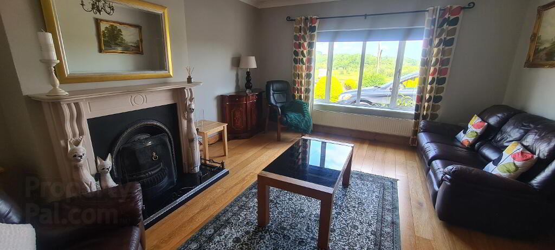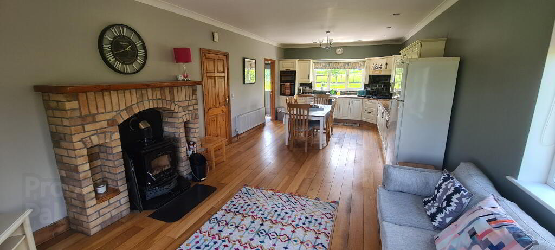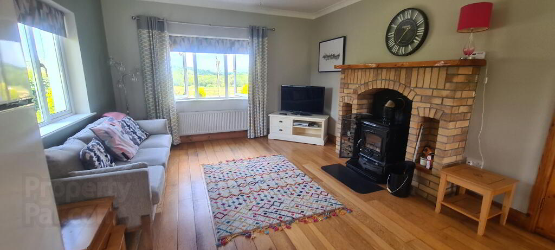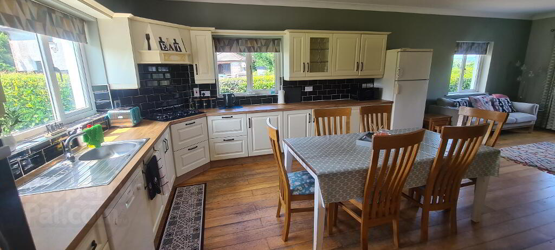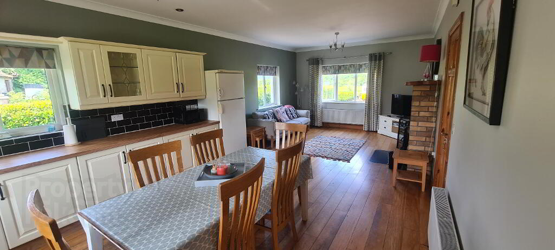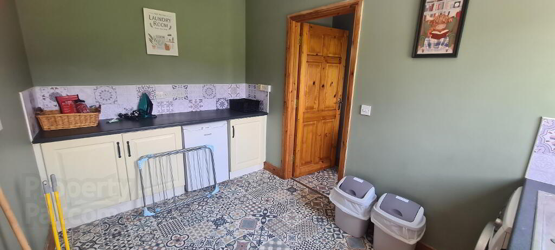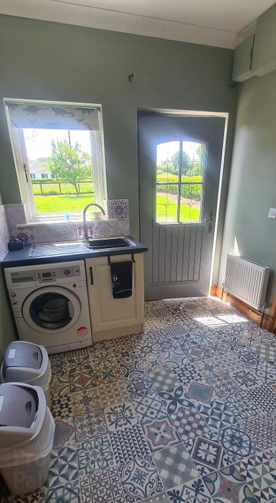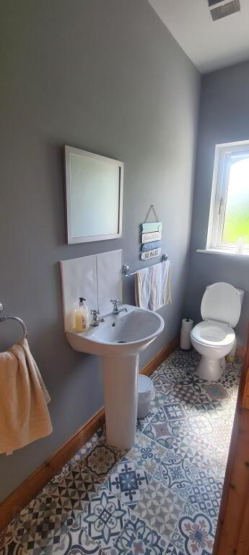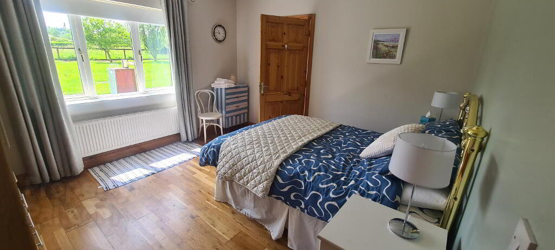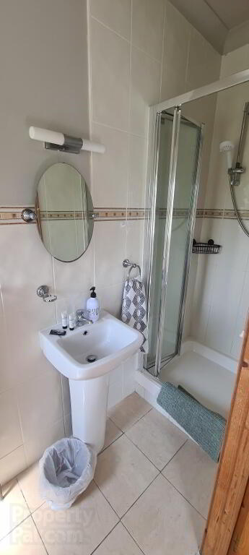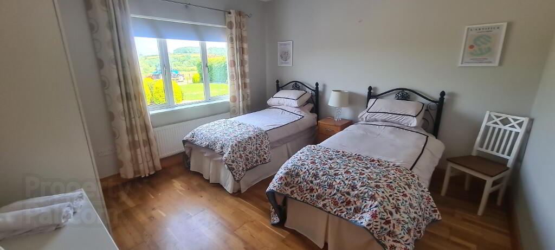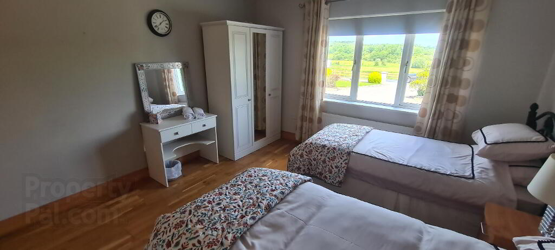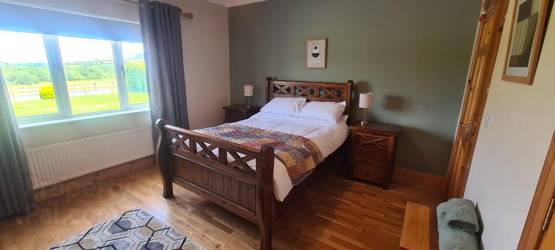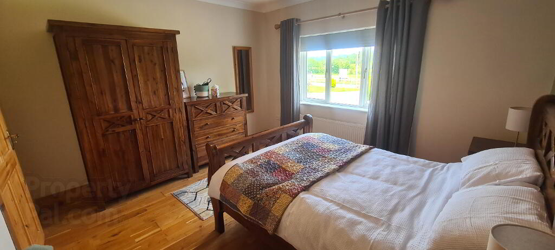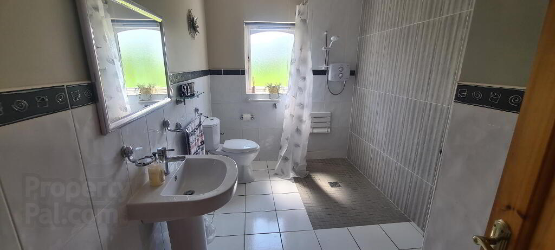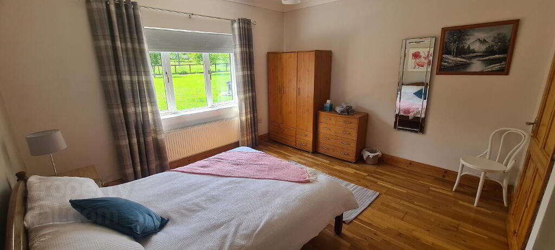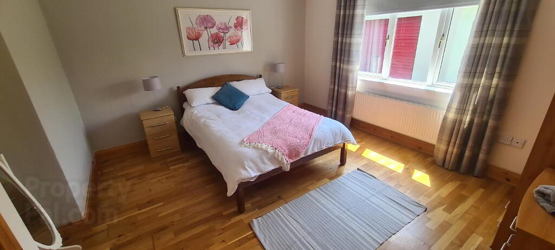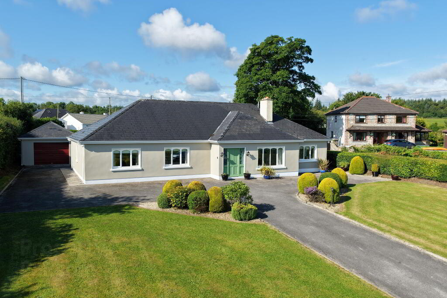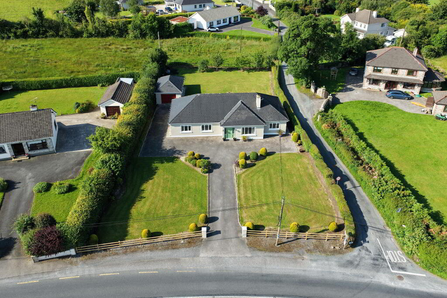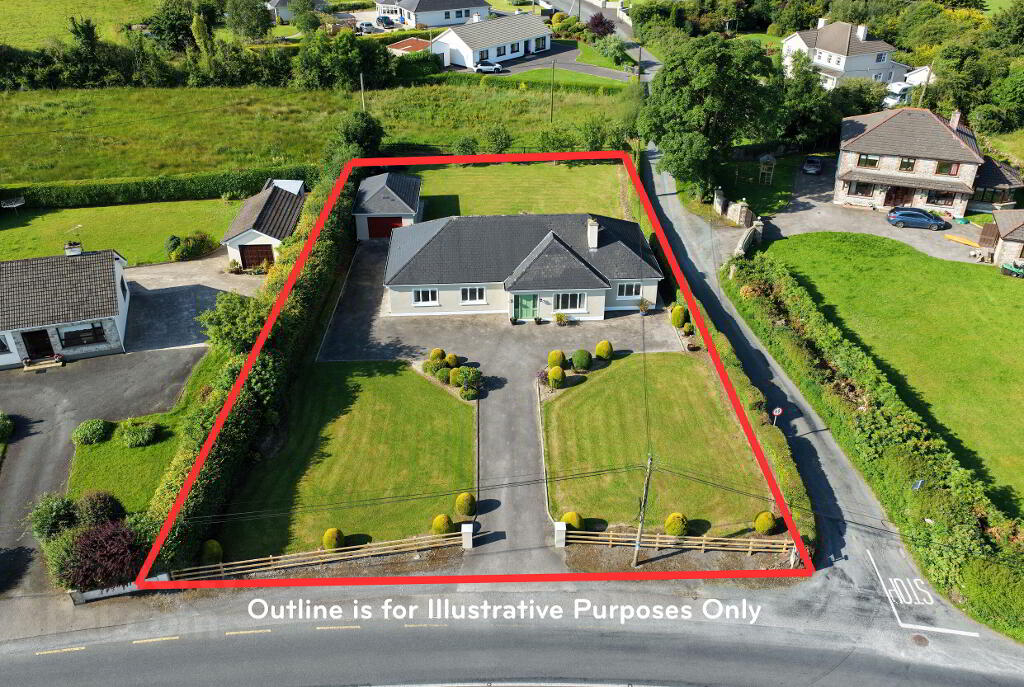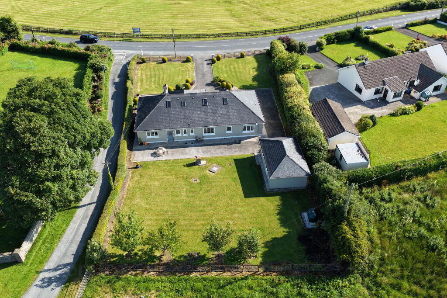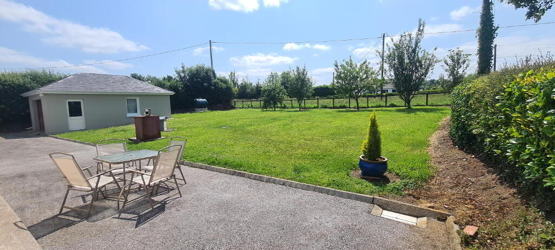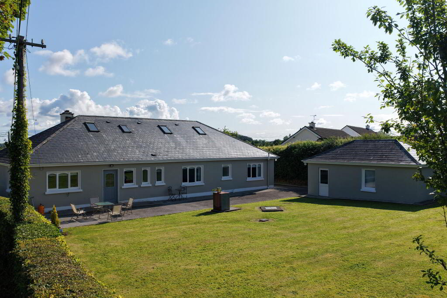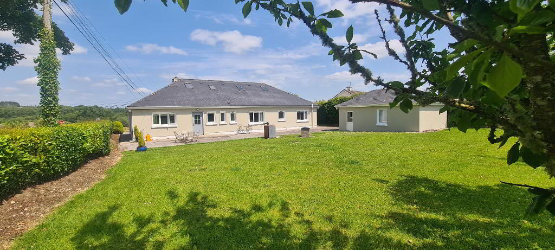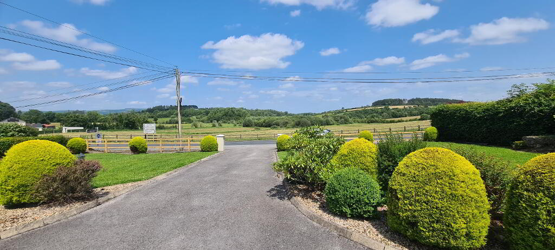
Killaneen Ballinamore, N41 K761
4 Bed Bungalow For Sale
Price €369,900
Print additional images & map (disable to save ink)
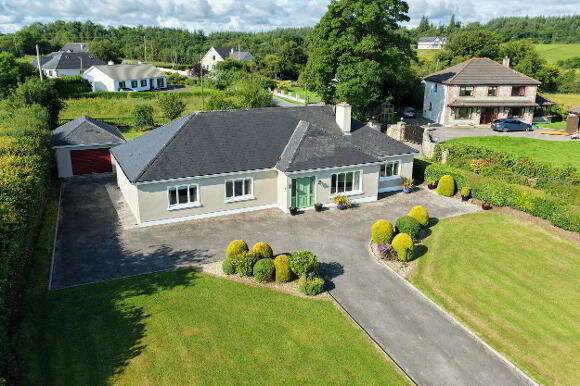
Telephone:
(071) 962 2444View Online:
www.reabrady.ie/1025641Key Information
| Address | Killaneen Ballinamore, N41 K761 |
|---|---|
| Price | €369,900 |
| Style | Bungalow |
| Bedrooms | 4 |
| Bathrooms | 4 |
| Size | 174.99 m² |
| BER Rating | |
| Status | For sale |
| PSRA License No. | 002457 |
Features
- OFCH
- Mains sewerage
- Close to Ballinamore with all its amenities including shops, Natioanal and Primary schools, Childcare facilities, Walkways, Shannon Erne Canal, Greenways, Local Golf Course
Additional Information
This is a spacious 4 bedroom bungalow with two ensuite bedrooms, a very large living room and a kitchen dining area that enjoys windows to three elevations. From first entry the space and quality of finish is apparent. Wide plank oak flooring is used throughout the foyer and central hall. To the kitchen the theme and quality continues where the expansive kitchen can be appreciated. This space enjoys a central dining table, and a nice sitting area with a good stove and surround. An ideal space for daily living. Off this space is an exceptional utility room, very spacious and well appointed leading to a WC. The bedrooms are located off one central hallway, all are double in size, two have ensuites, the third and fourth room enjoying the use of a modern and well fitted house bathroom. There is a stira access to the attic from the front hallway and the attic could be converted to more rooms if required (subject to consent).
The site area is just over a half acre and benefits from a large detached garage, built and completed in the same style and materials as the residence, an excellent garden with mature landscaping provides a great space for family gathering and for those who enjoy the outdoors. It is also worth noting that this house is connected to the public sewer service. It has an excellent location close to Ballinamore which has schools both Natioanl and Secondary, Childcare facilities, selection of shops, nearby Golf Course, Shannon Erne Waterway and a choice of walkways and good sporting facilities. Carrick on Shannon is approximately just 22 minutes from here, Dromod Trian Station, just 23 minutes with a daily Main Line Service to Dublin Connolly, Ireland West Airport (Knock) just 1 hour and 12 min and Enniskillen just 40 minutes. Viewing of this impressive home is by appointment only with Celia Donohoe of REA Brady 071 96 22 444 or celia@reabrady.ie who would love to show you around this beautiful home.
Accommodation
Entrance Hall
6.54m x 2.42m Entrance hallway with oak flooring, radiator, stira access to the attic, Airing cupboard, power points, door leading through to sitting room.
Sitting Room
4.95m x 4.36m Large sitting room with wooden flooring to the front of the house, open fireplace with wooden surround, granite hearth, large window to front, door to hallway, tv point and power points.
Kitchen/Dining/Living
9.00m x 3.95m Kitchen, Dining and Living area from front to the back of the house, windows on all sides allowing in lots of light, cream fitted kitchen with lots of storage space, single drainer sink, plumbed for dishwasher, gas hob, electric oven, solid fuel stove with brick surround, tv point, power points, spotlights on ceiling door to separate utility room, phone point.
Utility Room
3.71m x 2.37m Large utility room with door to rear, single drainer sink, plumbed for washing machine, window, power points, storage units.
WC
2.90m x 0.88m Wc off the utility, lino on floor, wc, whb and radiator, window to rear.
Bedroom 1
3.75m x 3.73m Large double bedroom to the front of the house with laminated flooirng, window to front, radiator and power points, tv point.
Bedroom 2
3.96m x 3.87m Large double bedroom at the rear of the house with laminated flooirng, built in wardrobe, window to rear garden, radiator, power points, door to ensuite.
Bathroom
3.67m x 2.15m Large family bathroom with tiled walls and floors, walk in shower, electric shower, window to rear, wc, whb, mirror and shaver light, radiator.
Bedroom 3
3.98m x 3.73m Double bedroom to the front of the house, laminated flooring, large window to the front, radiator, power points and phone point.
En-Suite 2
2.20m x 1.14m Ensuite with tiled flooring, half tiled walls, window, shower, whb, shaver light and mirror and radiator.
Bedroom 4
3.98m x 3.68m Double bedroom which is large in size, laminated flooring, radiator, window to rear garden, power points and tv point, coving to ceiling.
Garage
7.46m x 4.46m Spacious detached garage with roller door, window and side entrance door, concrete floor, power points, esb connected.
Outside
Large garden at front and rear Tarmacadam driveway Detached GarageBER details
BER Rating:
BER No.: 114410038
Energy Performance Indicator: 197.12 kWh/m²/yr
Directions
N41K761
-
REA Brady

(071) 962 2444

