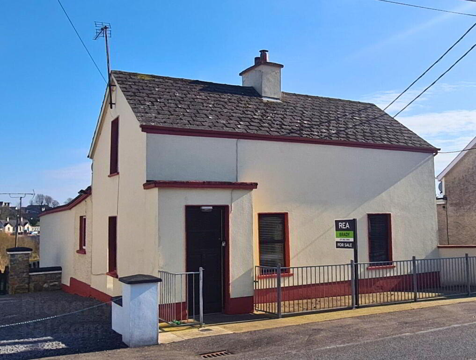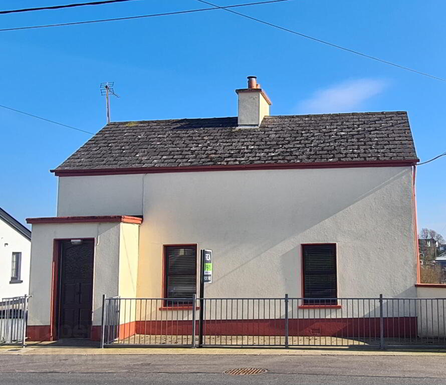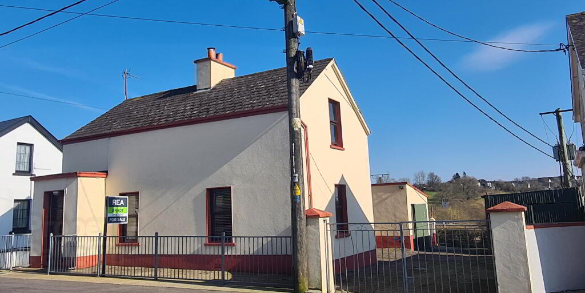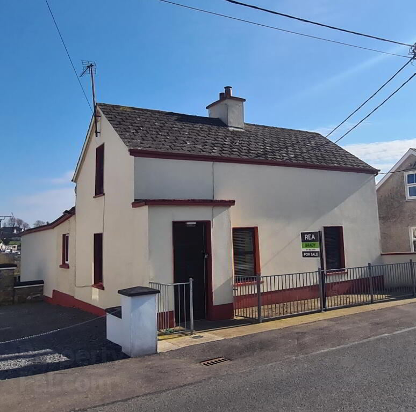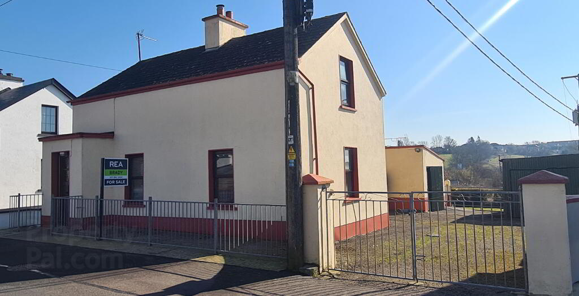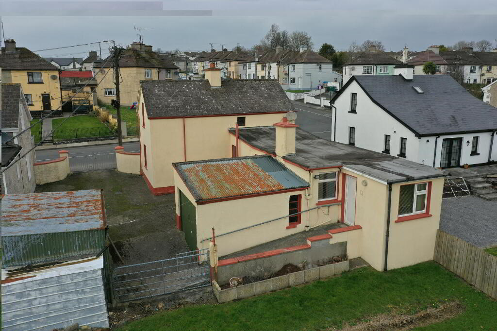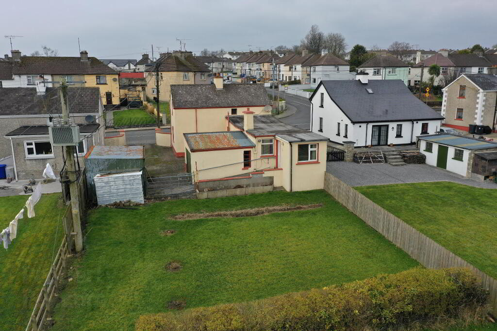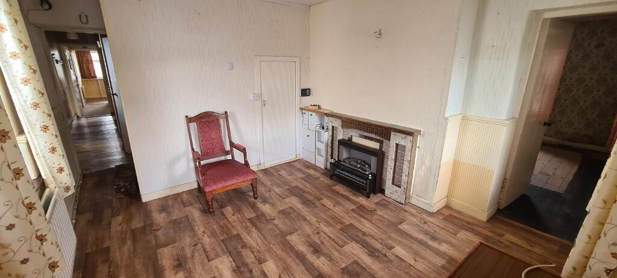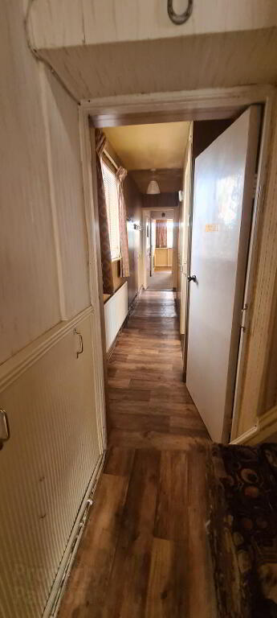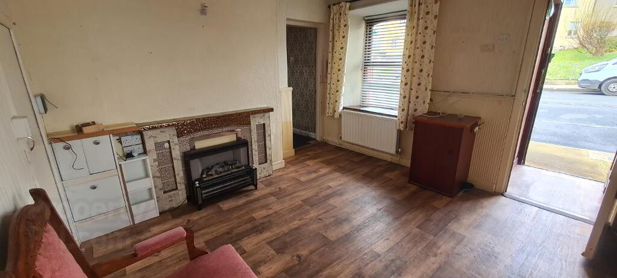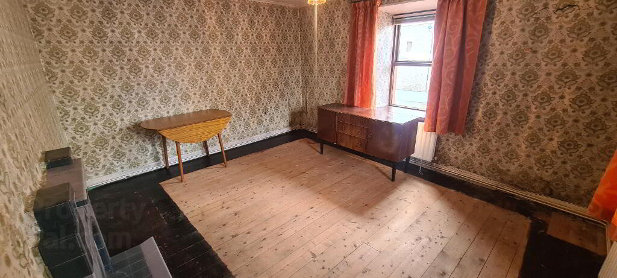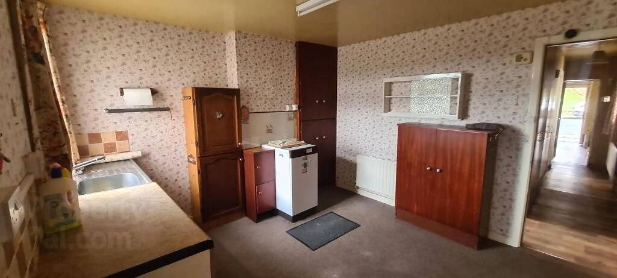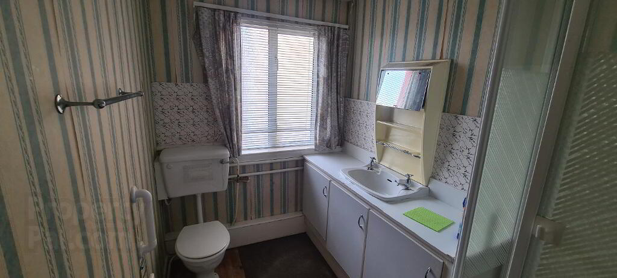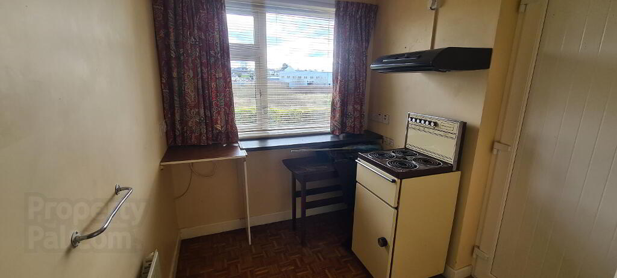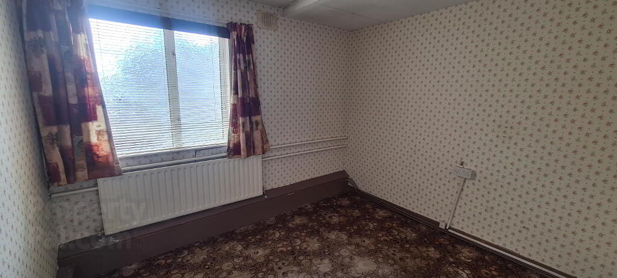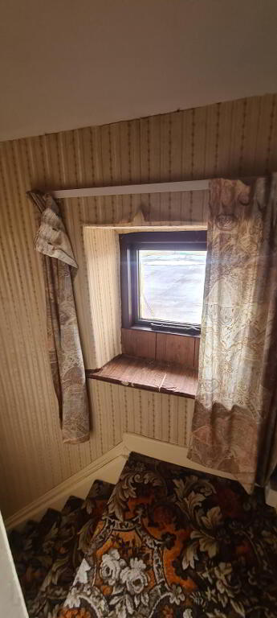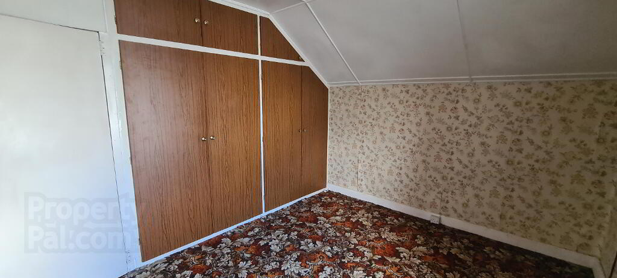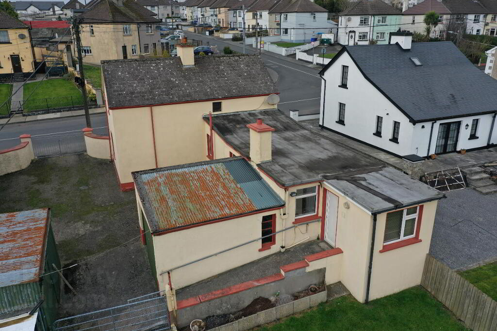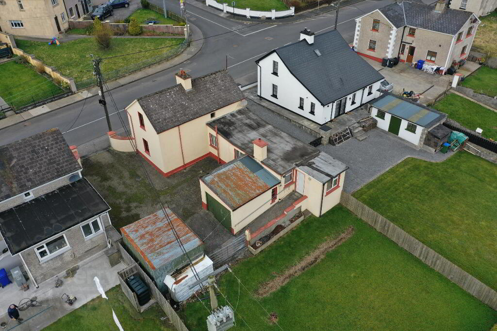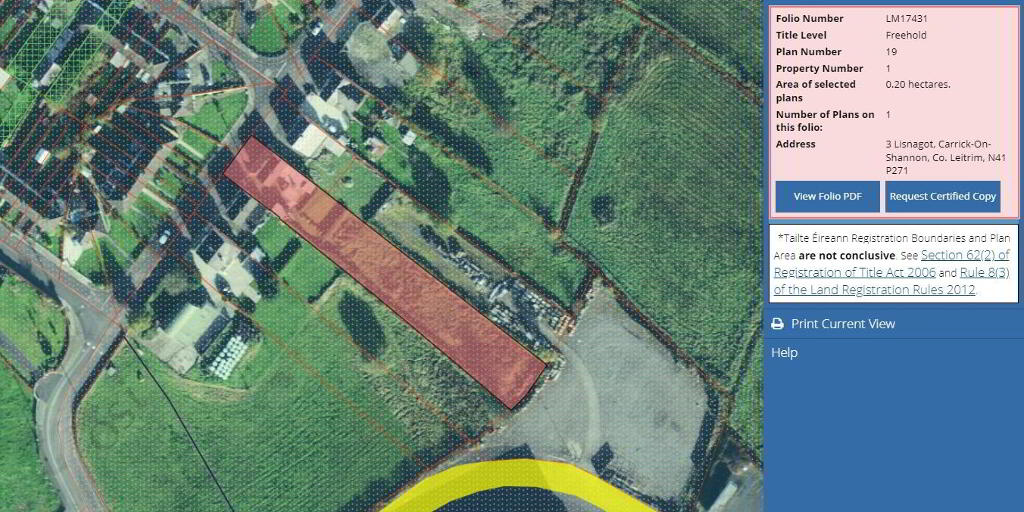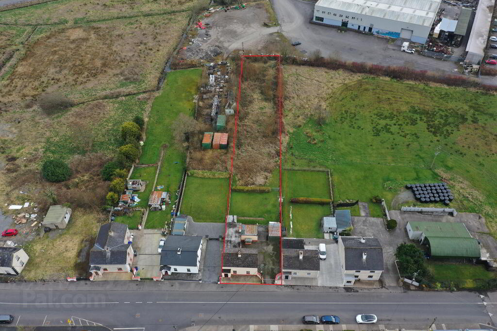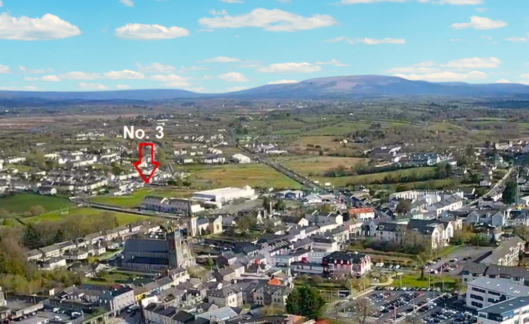
3 Lisnagot Carrick-On-Shannon, N41 P271
3 Bed Detached House For Sale
SOLD
Print additional images & map (disable to save ink)
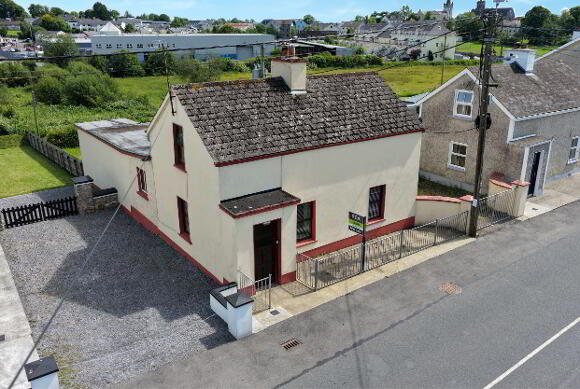
Telephone:
(071) 962 2444View Online:
www.reabrady.ie/1004037Key Information
| Address | 3 Lisnagot Carrick-On-Shannon, N41 P271 |
|---|---|
| Style | Detached House |
| Bedrooms | 3 |
| Bathrooms | 1 |
| Size | 115 m² |
| BER Rating | |
| Status | Sold |
| PSRA License No. | 002457 |
Features
- Close to town centre and all amenities
- Main services
- Esb connected
- Within walking distance of town centre and all amenities including schools, childcare, shops, bars/restaurants, boardwalk on Shannon, Train Station and local and natinoal bus stops also within walking distance.
Additional Information
Accommodation
Entrance Porch
Entrance porch with door leading into living room
Living Room
3.46m x 3.45m Living room to the front with fireplace with tiled surround, lino on floor and understairs storage with hot water cylinder, 2 no. windows, radiators, door through to sitting room, opening to hallway to rear of the house.
Sitting Room
4.36m x 3.62m Sittingroom with open fireplace, 2 no. windows, lino on floor, radiator, power points.
Hallway
Hallway with stairs off to first floor, window and radiator.
Bathroom
2.72m x 1.72m Bathroom with shower, whb, wc, built in storage unit, radiator, window.
Downstairs Bedroom
3.15m x 2.69m Downstairs double bedroom with window, radiator and power points.
Kitchen
3.67m x 3.38m Kitchen at the rear of the property with single drainer sink, window to rear, built in units, boiler, radiator, door to utility.
Utility Room
2.25m x 2.13m Utility room at the rear with door to rear of house, radiator, window, power points.
Bedroom 2
4.35m x 3.65m Large double bedroom on first floor with window, carpeted flooring, radiator and power points.
Bedroom 3
3.41m x 3.39m Double bedroom with carpeted flooring, built in wardrobe, radiator and window.
Outside
Very large rear garden 2 no. outbuildings Parking at side of houseBER details
BER Rating:
BER No.: 118261999
Energy Performance Indicator: 343.58 kWh/m²/yr
Directions
Follow Priests lane from Main Street, just 500 meters, past the fire station on right, football pitch on left, follow the road uphill and to the right. This house is on the right side.
-
REA Brady

(071) 962 2444

