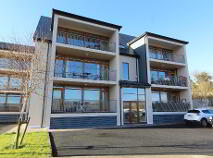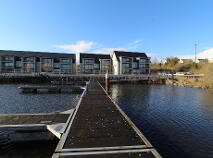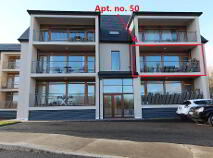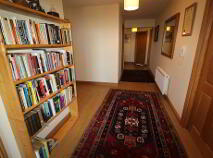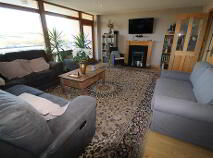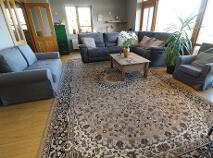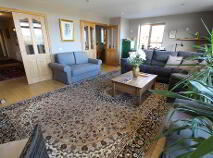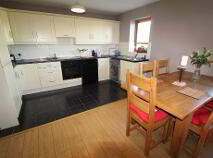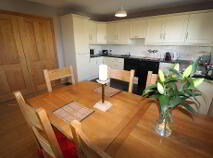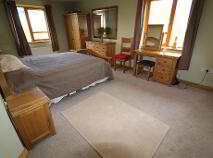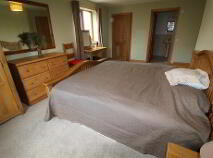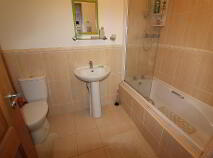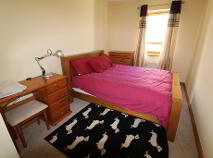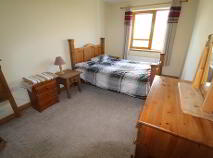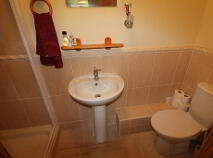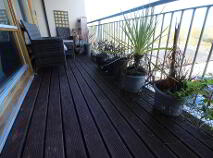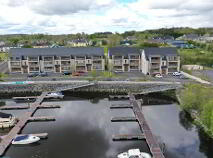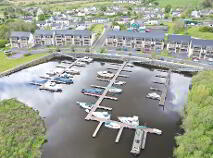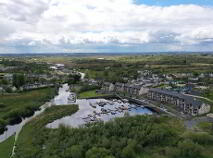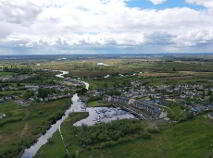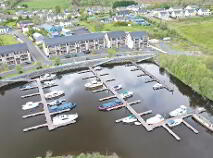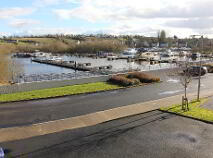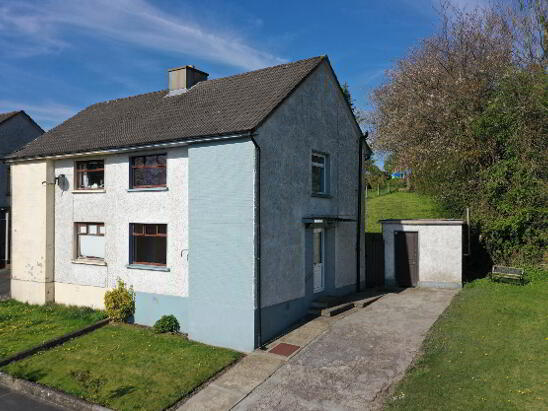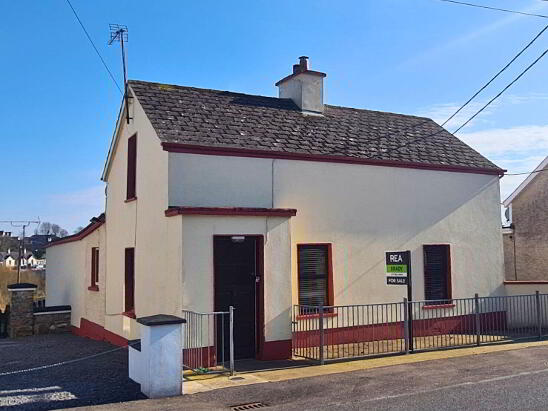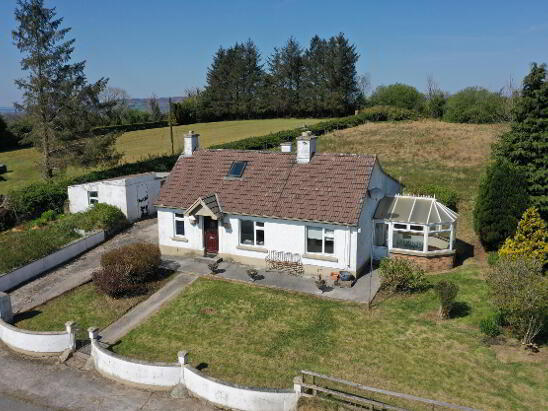Apartment 50 The Waterfront Drumshanbo Road, Leitrim Village, Carrick-On-Shannon, County Leitrim , N41 EE61
At a glance...
- Large apartment c. 1,400 sq.ft.
- Gas central heating.
- Large balcony overlooking private marina.
- Village location.
- Oak internal doors and skirts.
- Lift access.
- High energy rating - B2
- Service charge for apartment & berth €1,164 per annum.
Description
Accommodation
Hallway
8.91m x 2.10m Cloakroom, laminate flooring, radiator, double socket, phone point. Includes shower room
c. 2.304m x c. 1.648m. Part tiled walls, tiled floor, power shower, wc, whb, extractor fan, shaving light with socket
Sitting Room
6.97m x 4.69m Recessed lighting, duel access to front balcony overlooking marina, laminate flooring, electric flame effect fire with granite inset, granite hearth and timber surround, double doors to entrance hall, double doors to kitchen, 2 x radiator, electrical sockets, tv point, phone point, full front wall glazed with additional window on gable wall.
Kitchen/Dining
4.68m x 3.95m Laminate floor to dining area, tiled floor to kitchen area, bright space with 2 windows to side elevation, fitted shaker style kitchen with tiled splash-back and integrated appliances, radiator, power points.
Master Bedroom
5.85m x 3.35m Exceptionally large double bedroom, quality carpeting, bright room with windows to 2 elevations, radiator,electrical points, tv point, phone point, en-suite bathroom, walk in wardrobe/closet.
En-suite
2.60m x 2.13m Bath with shower and tiled surround, part tiled walls, tiled floor, radiator, wc, whb, extractor fan, shaving light with socket.
Walk in Wardrobe
1.50m x 1.24m Carpeted.
Bedroom 2
4.85m x 2.66m Large double bedroom, carpeted, radiator, electrical points, tv point, phone point, en-suite bathroom
En-Suite 2
2.66m x 1.21m Tiled floor, part tiled walls, wc, whb, shower, extractor fan, shaving light with socket.
Bedroom 3
3.66m x 2.47m Carpeted, radiator, electrical points, tv point, phone point.
You might also like…

Get in touch
Use the form below to get in touch with REA Brady (Carrick-on-Shannon) or call them on (071) 962 2444
