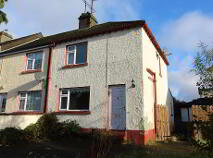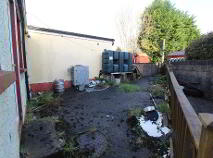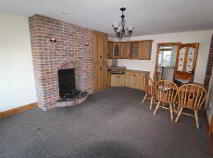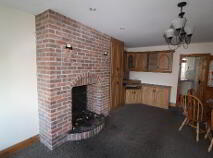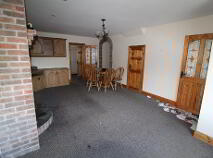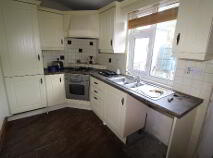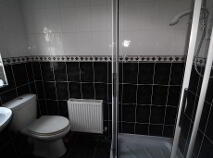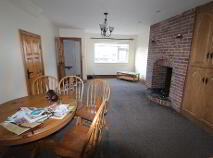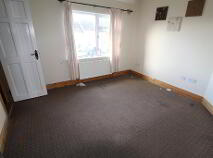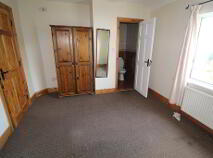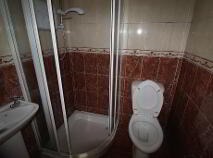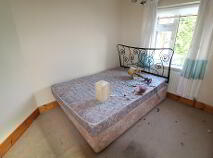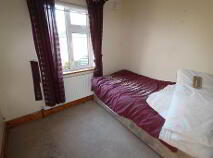Cookie Policy: This site uses cookies to store information on your computer. Read more
Sold
Back to Search results
74 St. Patricks Park Carrick-on-Shannon, County Leitrim
At a glance...
- Edge of town location.
- OFCH.
- Off street parking.BER: F BER No.112345178Entrance porch
- Sitting/dining room
- Kitchen
- Shower room
- 3 bed rooms (1 en-suite)
- BER: F BER No.112345178
Read More
Description
3 bed semi detached house in a long established and well regarded residential area within walking distance of the town centre. This is a good solid house with endless potential and is ideal for a first time buyer or residential investor. It has a sunny front aspect and off street parking and a small lawn to the front. The accommodation includes sitting room, kitchen ,3 bedrooms (one en-suite) and bathroom, with the sitting room and main bedroom to the front of the property.
Accommodation
Entrance Porch
1.91m x 1.38m
Sitting/Dining
6.61m x 3.92m
Kitchen
3.66m x 2.16m
Shower Room
2.11m x 1.24m
Bedroom 1
3.50m x 3.30m
En-suite
1.65m x 1.48m
Bedroom 2
3.24m x 2.37m
Bedroom 3
2.44m x 2.15m
BER details
BER Rating:
BER No.: 112345178
Energy Performance Indicator: Not provided

PSRA Licence No: 002457
Get in touch
Use the form below to get in touch with REA Brady (Carrick-on-Shannon) or call them on (071) 962 2444
